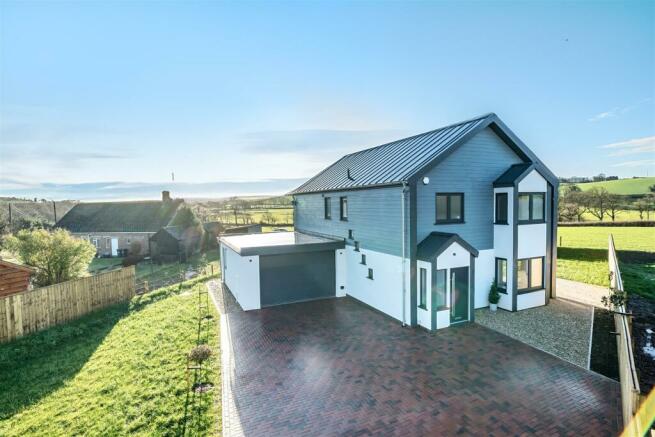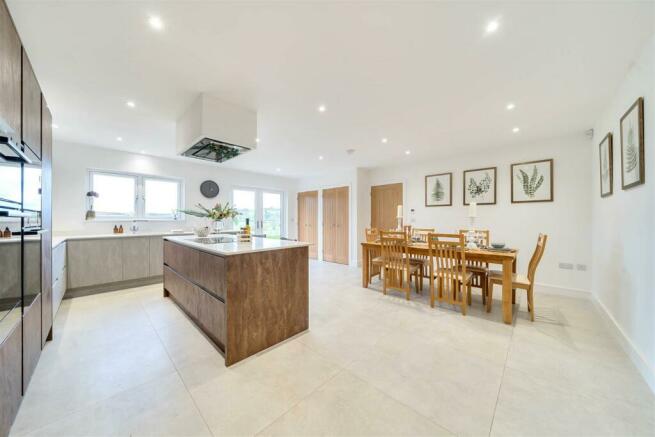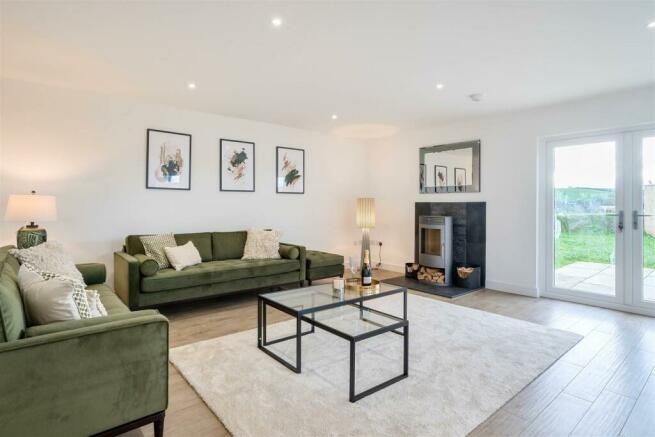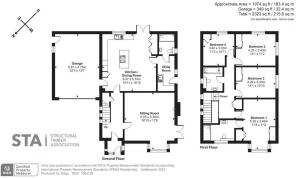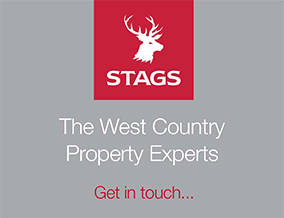
Morchard Road, Crediton

- PROPERTY TYPE
Detached
- BEDROOMS
4
- BATHROOMS
3
- SIZE
1,974 sq ft
183 sq m
- TENUREDescribes how you own a property. There are different types of tenure - freehold, leasehold, and commonhold.Read more about tenure in our glossary page.
Freehold
Key features
- High Specification Eco Homes
- Four Double Bedrooms
- Double Garage
- Large Wrap Around Plots
- Superb Countryside Views
- 6 Year Professional Consultants Certificate
- Great Local Schooling
- Council Tax Band TBC
- Idyllic Location
- Freehold
Description
Situation - The Swallow Heights Development is situated on the fringes of the hamlet of Morchard Road just off the A377 which is within the parish of Down St. Mary, just over 2 miles from the large village of Copplestone. Morchard Road has a pub (The Devonshire Dumpling) whilst Copplestone has a post office, general store, primary school, pub and church.
Crediton is about 6 miles which has a larger range of shopping, recreational amenities and great local schooling at Queen Elizabeth School. Blundells School In Tiverton also provides discounts to local students.
The cathedral and university city of Exeter (15 miles) has an extensive range of facilities befitting a centre of its importance. There is a bus service along the road from Morchard Road into Exeter as well as a railway station on the local Tarka line (Exeter to Barnstaple), at Exeter the stations are on the Paddington and Waterloo lines to London.
Description - Built by a well-respected local developer, the Swallow Heights Development features four detached eco homes each with four double bedrooms, high specification fittings throughout, large kitchen/dining room, utility, ground floor shower room, family bathroom, spacious sitting room and a double garage with electric up and over door. Each bedroom features fitted wardrobes with the master bedroom having a large ensuite shower room.
Accommodation - Upon entry, there is a useful enclosed porch with natural coir matting and space for hanging coats. The entrance hall is spacious with light coming in from multiple angles, stunning feature lighting and Porcelain wood plank tile flooring to the hallway that continues into the sitting room. The sitting room features a large wood burner as the focal point of the room, French doors leading to the paved terrace, bay window and ample space for seating. Set at the far end of the entrance hall is the immaculately finished kitchen/dining room. The kitchen has a range of fitted base and wall units, all with fitted storage options.
The kitchen is fitted with quartz work surfaces, porcelain tiled flooring, Franke sink and Satin Tap, Bosch electric double fan oven and a Bosch single fan oven, Bosch microwave oven, Bosch induction hob and ceiling extractor system over the central island. There is also an integrated fridge, dishwasher and wine cooler. Set off of the kitchen is a large utility room with base and wall storage, washing machine, condensing tumble dryer and upright freezer and door to the rear garden. Next to the utility is the ground floor shower room with thermostatic walk in shower, Italian styled vanity basin unit, wall hung WC pan and concealed cistern, heated towel rail with porcelain wall tiles.
Leading to the first floor is a large open staircase with oak balustrade and frosted glass windows going up the wall. On the first floor there are four well sized double bedrooms and a family bathroom. The principle bedroom benefits from a bay window, built in wardrobes with Oak veneer doors and a large ensuite shower room with thermostatic walk in shower, Italian styled vanity basin unit, wall hung WC and concealed cistern, heated towel rail and porcelain wall tiles. The remaining bedrooms all have fitted wardrobes. The family bathroom comprises of a bath complete with thermostatic shower and shower screen, Italian styled vanity basin unit, wall hung WC and concealed cistern, heated towel rail and porcelain wall tiles.
Outside - Each property is set in a spacious plot with views over the countryside from all aspects. To the front of each property is ample parking on a block paved driveway. Each property has a paved terrace outside the French doors in the kitchen and the French doors to the sitting room. These terraces give perfect space for outdoor entertainment or Al fresco dining.
Services - WATER: Supply for each property is provided by its own borehole, with the filtration system located with the garage. Hot water provided by air source heat pump/ electric immersion and Solar iBoost system.
HEATING: Air source heat pump, underfloor heating to the ground floor with radiators on the first floor.
Each property also benefits from car charging point adjacent to garage entrance, along with 4Kw PV Solar Panels to the roof and 5Kw Battery.
Viewings - Strictly by appointment via Stags Tiverton ).
Directions - At Morchard Road on the A377 on the junction between Morchard Bishop and Down St Mary beside the Devonshire Dumpling, proceed towards Barnstaple and after ¼ mile the barns will be found on the left-hand side with the gateway directly off the A377.
Brochures
Morchard Road, CreditonCouncil TaxA payment made to your local authority in order to pay for local services like schools, libraries, and refuse collection. The amount you pay depends on the value of the property.Read more about council tax in our glossary page.
Band: TBC
Morchard Road, Crediton
NEAREST STATIONS
Distances are straight line measurements from the centre of the postcode- Morchard Road Station0.4 miles
- Lapford Station1.9 miles
- Copplestone Station2.1 miles
About the agent
Stags' Tiverton office is in Bampton Street, one of Tiverton's busiest shopping thoroughfares and is a short distance from Tiverton's redeveloped Pannier Market, which offers parking and regular markets that are popular with locals and visitors alike.
Stags has been a dynamic influence on the West Country property market for over 130 years and is acknowledged as the leading firm of chartered surveyors and auctioneers in the West Country with 21 geographically placed offices across Cornw
Industry affiliations




Notes
Staying secure when looking for property
Ensure you're up to date with our latest advice on how to avoid fraud or scams when looking for property online.
Visit our security centre to find out moreDisclaimer - Property reference 33049262. The information displayed about this property comprises a property advertisement. Rightmove.co.uk makes no warranty as to the accuracy or completeness of the advertisement or any linked or associated information, and Rightmove has no control over the content. This property advertisement does not constitute property particulars. The information is provided and maintained by Stags, Tiverton. Please contact the selling agent or developer directly to obtain any information which may be available under the terms of The Energy Performance of Buildings (Certificates and Inspections) (England and Wales) Regulations 2007 or the Home Report if in relation to a residential property in Scotland.
*This is the average speed from the provider with the fastest broadband package available at this postcode. The average speed displayed is based on the download speeds of at least 50% of customers at peak time (8pm to 10pm). Fibre/cable services at the postcode are subject to availability and may differ between properties within a postcode. Speeds can be affected by a range of technical and environmental factors. The speed at the property may be lower than that listed above. You can check the estimated speed and confirm availability to a property prior to purchasing on the broadband provider's website. Providers may increase charges. The information is provided and maintained by Decision Technologies Limited.
**This is indicative only and based on a 2-person household with multiple devices and simultaneous usage. Broadband performance is affected by multiple factors including number of occupants and devices, simultaneous usage, router range etc. For more information speak to your broadband provider.
Map data ©OpenStreetMap contributors.
