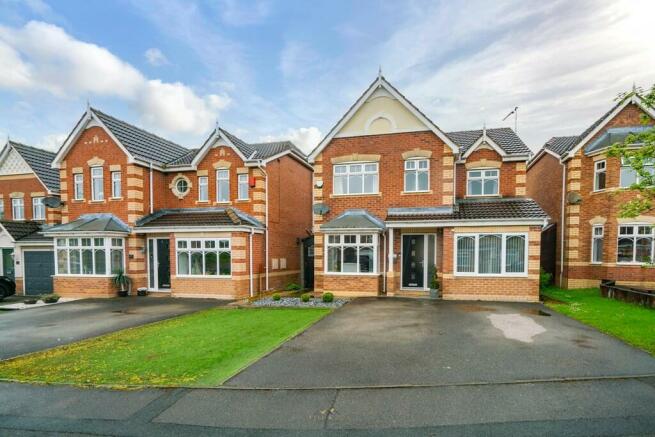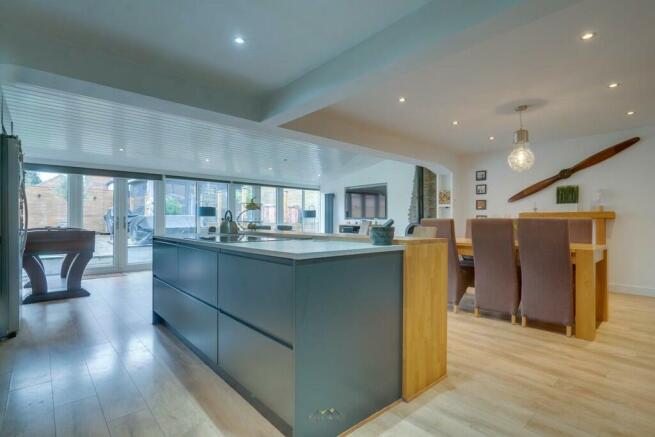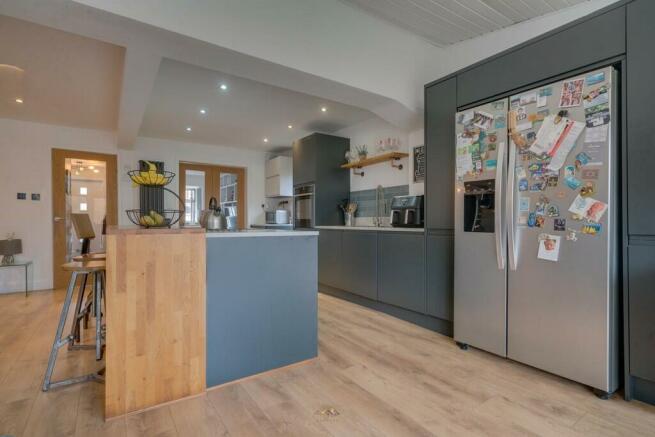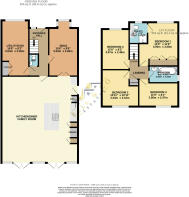Mckenzie Way, Kiveton Park, Sheffield

- PROPERTY TYPE
Detached
- BEDROOMS
4
- BATHROOMS
2
- SIZE
1,486 sq ft
138 sq m
- TENUREDescribes how you own a property. There are different types of tenure - freehold, leasehold, and commonhold.Read more about tenure in our glossary page.
Freehold
Key features
- Extended Family Home
- Modern Throughout
- Open Plan Kitchen / Diner
- Seperate Lounge
- Master with Ensuite
- Four Bedrooms
- Family Bathroom
- Off Road Parking
- Enclosed Garden
- Summer House / Bar
Description
Bell & Co Estates are delighted to present this Modern, Extended, Four Bedroom Detached Family Home situated on this popular estate in Kiveton Park.
In brief the property comprises of; Entrance Hallway with WC, formal front facing Lounge, converted Garage to a Gym/Utility Space but could easily be an office or Playroom, Open Plan Kitchen Diner. This is a huge space and the hub of the home with side door access, island, integrated appliances with multiple gadgets, log burning fire and patio doors opening on to the rear garden.
To the upstairs are four good size Bedrooms, Master with En-Suite Shower Room and fitted wardrobes and Modern Family Bathroom with shower over Bath, Sink and WC.
To the outside the driveway provides off road parking for at least two vehicles and artificial grass to the side.
Access to the side takes you to an enclosed rear garden, over three levels this is a great space for entertaining and a great low maintenance space with artificial grass, Indian stone patio and decking area with Summer House which is currently a Bar.
This homes is packed full of space making it a great family home!
Viewing is highly recommended to fully appreciate what this home has to offer.
Close to local amenities, schools and transport links this home is in a prime location.
ENTRANCE HALL Bright and airy Entrance Hall with WC.
WC Downstairs WC with wash basin and WC.
UTILITY / GYM 16' 6" x 8' 2" (5.03m x 2.49m) Multi-functional front facing room currently used as a Utility Space/Gym
LOUNGE 16 ' 6" x 8' 8" (5.03m x 2.64m) Front facing Lounge, a great formal space
KITCHEN/DINER/FAMILY ROOM Rear facing large open plan Kitchen/Diner family room, with integrated appliances, plenty of cupboard and worktop space along with Island and separate dining and lounge space with a log burner and patio doors opening onto the Garden
MASTER BEDROOM 13' 0" x 11' 9" (3.96m x 3.58m) Front facing master Bedroom with fitted wardrobes and Ensuite Shower Room
ENSUITE 6' 4" x 5' 6" (1.93m x 1.68m) Master ensuite with wash basin, WC and walk in shower.
BEDROOM TWO 10' 11" x 10' 11" (3.33m x 3.33m) Great size second bedroom.
BEDROOM THREE 12' 0" x 8' 2" (3.66m x 2.49m) Front facing third bedroom.
BEDROOM FOUR 11' 9" x 8' 1" (3.58m x 2.46m) Rear facing fourth bedroom.
BATHROOM 8' 8" x 8' 1" (2.64m x 2.46m) Bright family bathroom with wash basin, WC and shower over bath.
BELL&CO ESTATES
OPENING HOURS - Monday to Friday 9:00am - 5:30pm ~ Saturday 9:00am - 12:00pm ~ Sunday closed
INDEPENDENT MORTGAGE ADVICE - With so many mortgage options to choose from, how do you know you're getting the best deal? Quite simply you don't! So why not talk to our expert.
FREE VALUATIONS - If you need to sell a house then please take advantage of our FREE VALUATION service, contact our office for a prompt, personable and efficient service.
Brochures
BrochureCouncil TaxA payment made to your local authority in order to pay for local services like schools, libraries, and refuse collection. The amount you pay depends on the value of the property.Read more about council tax in our glossary page.
Band: D
Mckenzie Way, Kiveton Park, Sheffield
NEAREST STATIONS
Distances are straight line measurements from the centre of the postcode- Kiveton Bridge Station0.1 miles
- Kiveton Park Station1.2 miles
- Westfield Tram Stop3.2 miles
About the agent
Bell & Co Estates are an Independent Estate Agent putting their clients at the heart of everything they do!
Bell & Co was established in July 2019 by Kelly Bell, having been instrumental in the growth of a successful Lettings Business. Kelly decided to use her knowledge and passion to venture into the Sales Industry, this led to the foundation of Bell & Co Estates.
Why are we different from other agents?
We at Bell & Co believe that buying and selling your home should be dri
Notes
Staying secure when looking for property
Ensure you're up to date with our latest advice on how to avoid fraud or scams when looking for property online.
Visit our security centre to find out moreDisclaimer - Property reference 101101001771. The information displayed about this property comprises a property advertisement. Rightmove.co.uk makes no warranty as to the accuracy or completeness of the advertisement or any linked or associated information, and Rightmove has no control over the content. This property advertisement does not constitute property particulars. The information is provided and maintained by Bell & Co Estates, Kiveton Park. Please contact the selling agent or developer directly to obtain any information which may be available under the terms of The Energy Performance of Buildings (Certificates and Inspections) (England and Wales) Regulations 2007 or the Home Report if in relation to a residential property in Scotland.
*This is the average speed from the provider with the fastest broadband package available at this postcode. The average speed displayed is based on the download speeds of at least 50% of customers at peak time (8pm to 10pm). Fibre/cable services at the postcode are subject to availability and may differ between properties within a postcode. Speeds can be affected by a range of technical and environmental factors. The speed at the property may be lower than that listed above. You can check the estimated speed and confirm availability to a property prior to purchasing on the broadband provider's website. Providers may increase charges. The information is provided and maintained by Decision Technologies Limited.
**This is indicative only and based on a 2-person household with multiple devices and simultaneous usage. Broadband performance is affected by multiple factors including number of occupants and devices, simultaneous usage, router range etc. For more information speak to your broadband provider.
Map data ©OpenStreetMap contributors.




