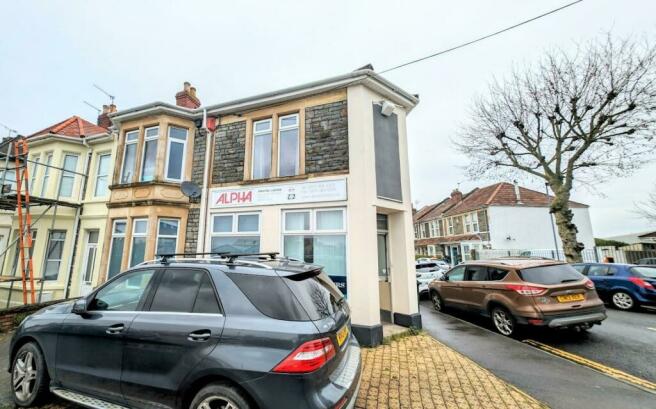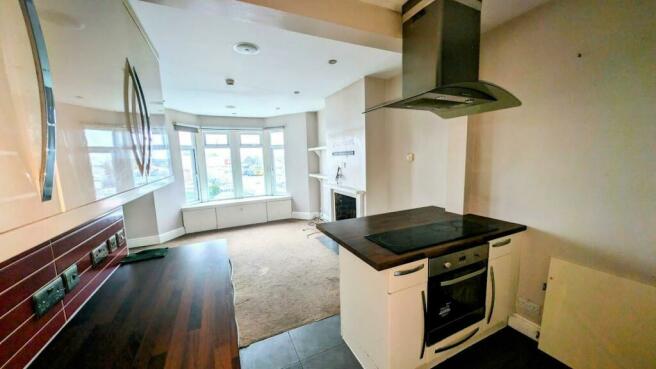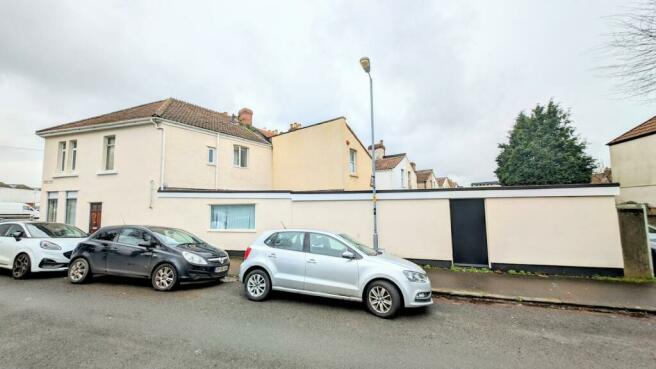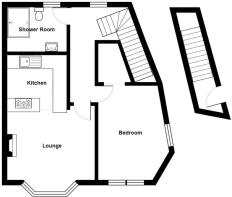Lodge Causeway, Fishponds, Bristol
- PROPERTY TYPE
Residential Development
- BEDROOMS
1
- BATHROOMS
1
- SIZE
Ask agent
Key features
- Hunters Exclusive - Exciting mixed COMMERCIAL/RESIDENTIAL INVESTMENT property
- Spacious 1 bedroom converted FIRST FLOOR FLAT with vacant possession
- Vacant GROUND FLOOR OFFICE space totalling 158 sq meters - B1 Offices and storage
- Ideal for Sole traders, shop keepers, self employed contractors and family run businesses
- Also suited Home owners with specialist interest and property developer/investors
- Potential for re-development and/or conversion (subject to permissions)
- A unique and rare opportunity - WORK and LIVE in the same place!
- Prominent road location amongst residential and light industrial/factory space
- Great rental income potential
- Home and COMMERCIAL premises - Recommended viewing
Description
Self Contained First Floor Flat -
Side entrance door (from Parnall Road) into..
Hall - Staircase to first floor, radiator, alarm control panel.
First Floor Landing - UPVC double glazed and frosted window to rear, radiator, Pull down ladder providing access into the insulated and partially boarded roof space having a Worcester gas fired boiler for domestic hot water and central heating.
Open Plan Arranged Kitchen/Living Room -
Lounge - 3.90m x 3.65m (12'9" x 11'11" ) - Maximum overall into a UPVC double glazed bay window having purpose built storage/seating beneath, feature fireplace surround with tiled hearth, radiator, concealed ceiling spotlights, fitted book shelves, wide opening into..
Kitchen - 2.39m x 2.76m (7'10" x 9'0" ) - Fitted with a range of modern high gloss effect fronted, wall floor and drawer storage cupboards with stainless steel effect handles to incorporate an integrated dishwasher, Hotpoint oven, Inset glass topped hob with overhead extractor, integrated washing machine and fridge/freezer, splash back tiling, single drainer sink unit with mixer taps over, fitted shelves, concealed ceiling spotlights, timber grain effect working surface, ample stainless steel effect switches and sockets, tiled floor.
Bedroom 1 - 4.86m x 4.26m (15'11" x 13'11" ) - Irregular shaped room, maximum overall excluding an open fronted walk-in wardrobe, radiator, dual aspect UPVC double glazed window to side and front.
Shower Room - 2.78m x 1.70m (9'1" x 5'6" ) - White suite of vanity wash basin, low level WC and independent shower enclosure with built in thematically controlled shower, UPVC double glazed and frosted window to rear, heated towel rail, tiled floor, concealed ceiling spotlighting and extractor.
Offices - Aluminium framed main entrance door into..
Ground Floor -
Reception Lobby - Floor storage cupboards, dual aspect windows and inner door into..
Office Area 1 - 5.95m x 5.69m (19'6" x 18'8" ) - Maximum average overall into a UPVC double glazed bay window, 3 radiators, wide opening into..
Office Area 2 - 3.97m x 3.85m (13'0" x 12'7" ) - Radiator, maximum average overall dimension, under stairs cupboard containing a Vaillant gas fired boiler (not tested) Opening into rear office area 3. Door into..
Kitchen - 2.53m x 1.16m (8'3" x 3'9" ) - Single drainer sink unit, splash back tiling, fitted working surface, 2 storage cupboards.
Office Area 3 - 7.58m x 4.61m (24'10" x 15'1" ) - Maximum overall, irregular shaped room to include a cloak room with WC and pedestal wash basin, 2 radiators, door into..
Secure Rear Store - 5.64m x 2.45m (18'6" x 8'0" ) - Door to exterior.
Exterior - Both the first floor flat and office space have no external areas other than a forecourt area directly in front of the premises.
Brochures
Lodge Causeway, Fishponds, BristolEnergy Performance Certificates
EE RatingLodge Causeway, Fishponds, Bristol
NEAREST STATIONS
Distances are straight line measurements from the centre of the postcode- Stapleton Road Station1.7 miles
- Lawrence Hill Station1.9 miles
- Filton Abbey Wood Station2.6 miles
About the agent
Hunters Fishponds has a great History in the area. Originally part of the well-respected Besley Hill group which began in 1976 and founded on the firm principles of excellent customer service, pro-activity and achieving the best possible results for our customers. These principles still stand firm with over 200 branches throughout the country.
Experience really does mean everything!
Mark, Joel, Pacha, Michelle & Alli have a combined experience of over 80 Years selling homes for cu
Industry affiliations



Notes
Disclaimer - Property reference 33050149. The information displayed about this property comprises a property advertisement. Rightmove.co.uk makes no warranty as to the accuracy or completeness of the advertisement or any linked or associated information, and Rightmove has no control over the content. This property advertisement does not constitute property particulars. The information is provided and maintained by Hunters, Fishponds. Please contact the selling agent or developer directly to obtain any information which may be available under the terms of The Energy Performance of Buildings (Certificates and Inspections) (England and Wales) Regulations 2007 or the Home Report if in relation to a residential property in Scotland.
Map data ©OpenStreetMap contributors.






