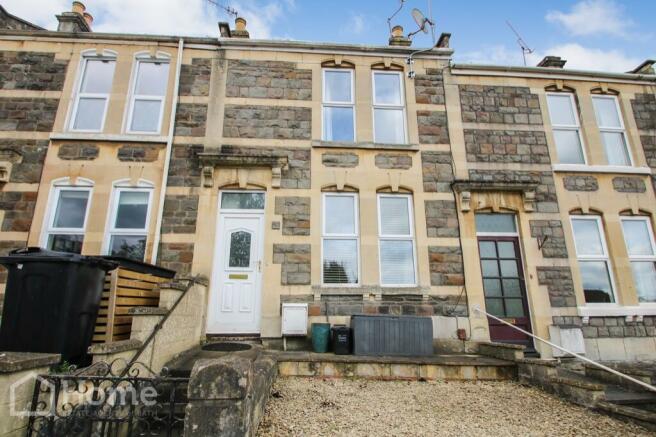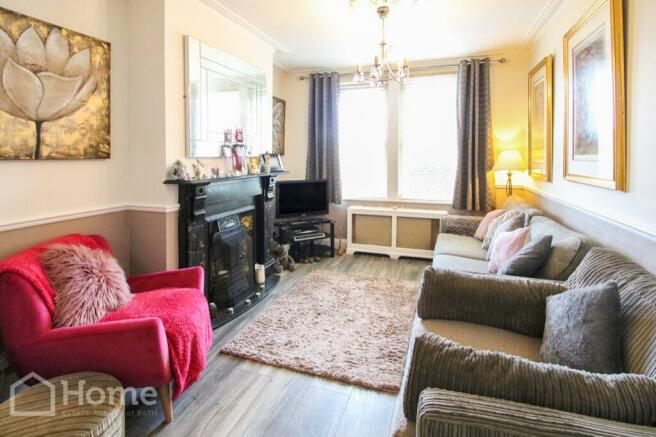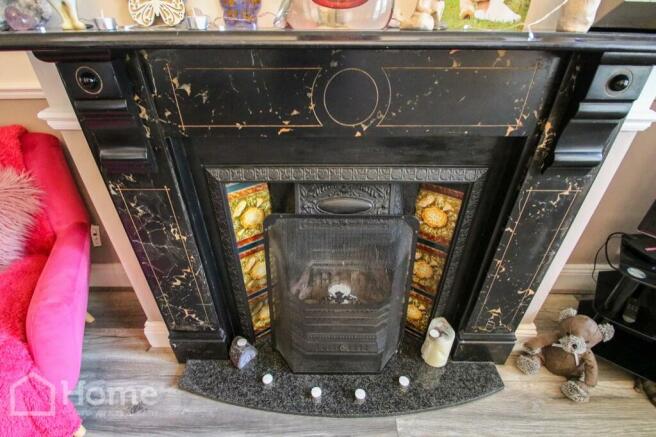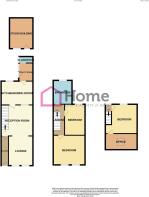Lymore Avenue, Bath, Somerset, BA2

- PROPERTY TYPE
Terraced
- BEDROOMS
2
- SIZE
Ask agent
- TENUREDescribes how you own a property. There are different types of tenure - freehold, leasehold, and commonhold.Read more about tenure in our glossary page.
Freehold
Key features
- Terraced home
- Sought after location
- 2 bedrooms
- Spectacular loft space
- Gardens
- Off road parking
- Studio building outside
- Gas heating & double glazing
- Access to City Centre
- Early viewings advised
Description
Entrance Hall:
UPVC part double glazed door to front aspect, UPVC double glazed window over, radiator, cupboard containing electric meter, fuse box, ornamental panelling, ornamental ceiling, laminate flooring.
Lounge: 3.16m x 3.84m
2x UPVC double glazed windows to front aspect, radiator behind decorative cover, period style fireplace and surround, ornamental celling plasterwork, laminate flooring, spectacular views.
Reception: 4.26m x 4.01m
Part glazed door to rear aspect, window to rear aspect, radiator behind decorative cover, ornamental ceiling, dado rail, built in understairs cupboard, laminate flooring, stairs rising to first floor landing.
Kitchen/Dining Room: 4.21m x 3.06m
Part glazed door to rear aspect, UPVC double glazed window to rear aspect, radiator, range of base and wall mounted units, 1½ bowl stainless steel sink drainer unit with mixer tap, integrated gas hob, double electric cooker, integrated cooker hood, dishwasher, fridge, granite tiled splashbacks, pleasant south facing aspect towards garden.
Utility Room: 1.84m x 2.33m
UPVC part double glazed door to side aspect, UPVC double glazed window to side aspect, radiator, base and wall mounted units, plumbing for washing machine, tiled splashbacks.
Cloakroom: 1.90m x 0.84m
UPVC double glazed window to side aspect, radiator, wash basin, tiled splashbacks, WC.
First Floor:
First Floor Landing:
Ornamental banister, dado rail, doors to all rooms.
Bedroom: 4.26m x 3.88m
2x UPVC double glazed window to front aspect, radiator, spectacular panoramic views.
Bedroom: 2.64m x 4.01m
UPVC double glazed window to rear aspect, radiator, pleasant south facing aspect towards rear garden.
Bathroom:
UPVC double glazed window to rear aspect, pedestal wash basin, bath, WC, shower within cubicle, heated towel rail. Tiled splashbacks, built in cupboard containing Worcester gas boiler, floor tiles.
Second Floor:
Landing:
UPVC double glazed window to rear aspect, ornamental banister.
Loft Room: 4.25m(max) x 3.76m(max)
UPVC double glazed window to rear aspect, radiator, built in cupboards, spectacular views.
Office: 4.26m x 2.09m
Velux window to front aspect, shelving, spectacular panoramic views.
Parking:
Private off road parking to rear.
Front Garden:
Low maintenance garden laid mainly to landscaping.
Rear Garden:
South facing garden laid mainly to lawn with patio area.
Studio Building:
UPVC double glazed door to front aspect, UPVC double glazed window to front aspect, laminate flooring, pleasant garden aspect, roof top views.
Disclaimer
Please note that these particulars do not constitute or form part of an offer or contract, nor may they be regarded as representations. All interested parties must verify their accuracy and your solicitor must verify tenure/lease information, fixtures and fittings and planning/ building regulation consents. All dimensions are approximate and quoted for guidance only. Reference to appliances and/or services does not imply that they are necessarily in working order or fit for the purpose.
Brochures
Brochure 1Council TaxA payment made to your local authority in order to pay for local services like schools, libraries, and refuse collection. The amount you pay depends on the value of the property.Read more about council tax in our glossary page.
Ask agent
Lymore Avenue, Bath, Somerset, BA2
NEAREST STATIONS
Distances are straight line measurements from the centre of the postcode- Oldfield Park Station0.4 miles
- Bath Spa Station1.2 miles
- Freshford Station4.2 miles
About the agent
Home Estate Agents of Bath is an independent company, formed at the beginning of 2013 by Toby Knight. Toby was a former Director of Knights of Bath and when the Sales and Letting departments reorganised, he took over the sales side of the business. With over 33 years' experience within Estate Agency and having grown up and been schooled locally in Bath, Toby and his team have the local knowledge and experience to assist you in your buying and selling process.
The philosophy is to be tot
Industry affiliations


Notes
Staying secure when looking for property
Ensure you're up to date with our latest advice on how to avoid fraud or scams when looking for property online.
Visit our security centre to find out moreDisclaimer - Property reference 8LymoreAvenue. The information displayed about this property comprises a property advertisement. Rightmove.co.uk makes no warranty as to the accuracy or completeness of the advertisement or any linked or associated information, and Rightmove has no control over the content. This property advertisement does not constitute property particulars. The information is provided and maintained by @Home Estate Agents, Bath. Please contact the selling agent or developer directly to obtain any information which may be available under the terms of The Energy Performance of Buildings (Certificates and Inspections) (England and Wales) Regulations 2007 or the Home Report if in relation to a residential property in Scotland.
*This is the average speed from the provider with the fastest broadband package available at this postcode. The average speed displayed is based on the download speeds of at least 50% of customers at peak time (8pm to 10pm). Fibre/cable services at the postcode are subject to availability and may differ between properties within a postcode. Speeds can be affected by a range of technical and environmental factors. The speed at the property may be lower than that listed above. You can check the estimated speed and confirm availability to a property prior to purchasing on the broadband provider's website. Providers may increase charges. The information is provided and maintained by Decision Technologies Limited. **This is indicative only and based on a 2-person household with multiple devices and simultaneous usage. Broadband performance is affected by multiple factors including number of occupants and devices, simultaneous usage, router range etc. For more information speak to your broadband provider.
Map data ©OpenStreetMap contributors.




