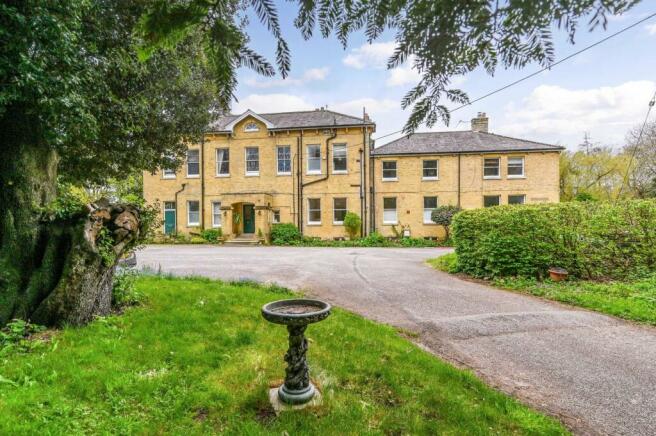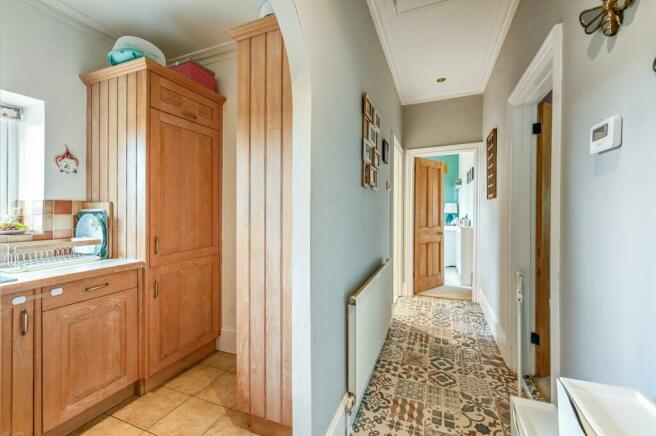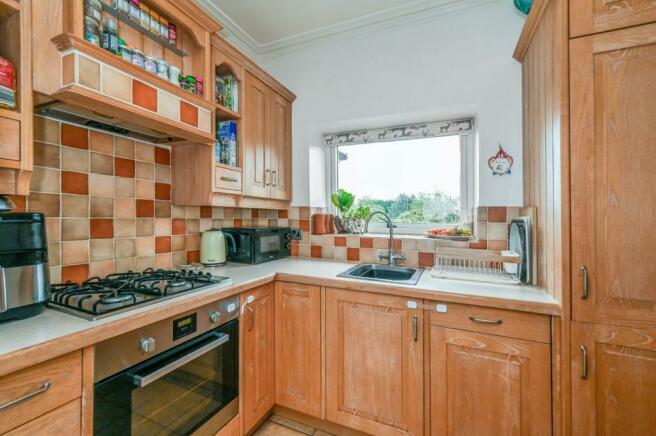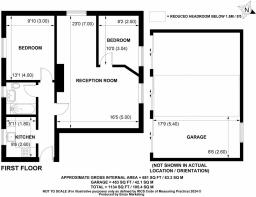Gosport Lane, Lyndhurst, SO43

- PROPERTY TYPE
Apartment
- BEDROOMS
2
- BATHROOMS
1
- SIZE
Ask agent
Key features
- Two bedroom first floor converted flat
- Gas central heating via a recently fitted combination boiler
- Spacious lounge dining room with dual aspect windows
- Sat in 1.5 acres of private residence gardens and grounds
- Kitchen with integrated appliances
- Located only a short walk from the centre of Lyndhurst and all of its amenities
- Brand new fitted bathroom with rain style shower
- Ample parking and single garage
Description
Situated on the first floor this lovely two-bed apartment features high ceilings and period features, two bedrooms, a spacious dual-aspect living room with open fireplace and access to 1.5 acres of stunning communal grounds.
Nestled discreetly at the rear of the property, Flat 4 can be accessed via a private stairwell that is shared with Flat 5.
Upon entering through the hardwood and glazed front door, you step into the entrance hallway. To the left is the kitchen, while the living room is situated to your right. Straight ahead, you'll find both the bathroom and the main bedroom. The hallway boasts a standout feature with its patterned Harvey Maria flooring. Additionally, notable features include the loft access hatch, providing entry to the loft space, and the recently installed combination boiler.
The living dining room is a spacious dual-aspect L-shaped area that encompasses both a lounge space and a dedicated dining area. An open fireplace serves as the focal point, complemented by charming character features such as high ceilings, large sash windows, decorative coving, and ceiling roses. The room offers delightful views from both the lounge and dining sections, creating a pleasant atmosphere. Access to bedroom two is conveniently located from the lounge area.
Returning to the hallway, access to the kitchen is through an open archway. A large sash window offers delightful views of the rear gardens and flourishing trees. The kitchen features a range of eye-level and base cupboards with integrated appliances, including an electric oven, gas hob with extractor above, a slimline dishwasher, fridge and washing machine.
Bedrooms
The principal bedroom boasts ample space and newly fitted double-glazed sash windows, offering delightful views of the rear gardens and communal vegetable patches. This room maintains its charm with high ceilings and decorative coving.
The second bedroom, a comfortable double, overlooks the front of the property and is accessible from the main living room area.
Bathroom
The bathroom has undergone recent renovations, featuring a new white three-piece suite. This includes a panel-enclosed bath with a large mains-fed rain-style shower overhead, a wash hand basin, a low-level WC, and a heated towel rail.
Gardens and ground
The property boasts expansive grounds spanning 1.5 acres, comprising meticulously maintained private gardens. The current residents diligently tend to these grounds, which feature communal vegetable patches, meadow area's, and graceful flowering trees, along with secluded seating areas and extensive lawns. This idyllic setting offers a sanctuary for those who appreciate the beauty of the outdoors.
Parking is both easy and convenient, with ample space available for all residents. Additionally, the property features a single garage for added parking or storage. An outdoor shed offers further storage.
Brochures
Brochure 1Tenure: Share of Freehold When the freehold ownership is shared between other properties in the same building. Read more about tenure type in our glossary page.
For details of the leasehold, including the length of lease, annual service charge and ground rent, please contact the agent
Council TaxA payment made to your local authority in order to pay for local services like schools, libraries, and refuse collection. The amount you pay depends on the value of the property.Read more about council tax in our glossary page.
Band: C
Gosport Lane, Lyndhurst, SO43
NEAREST STATIONS
Distances are straight line measurements from the centre of the postcode- Ashurst New Forest Station2.6 miles
- Beaulieu Road Station3.1 miles
- Brockenhurst Station3.5 miles
About the agent
We are a long established independent estate agent situated in a prominent high street position in the capital of The New Forest. Our dedicated staff have combined estate agency experience of over 100 years and are committed to delivering exceptional customer service.
Industry affiliations



Notes
Staying secure when looking for property
Ensure you're up to date with our latest advice on how to avoid fraud or scams when looking for property online.
Visit our security centre to find out moreDisclaimer - Property reference 27517400. The information displayed about this property comprises a property advertisement. Rightmove.co.uk makes no warranty as to the accuracy or completeness of the advertisement or any linked or associated information, and Rightmove has no control over the content. This property advertisement does not constitute property particulars. The information is provided and maintained by Fells Gulliver, Lyndhurst. Please contact the selling agent or developer directly to obtain any information which may be available under the terms of The Energy Performance of Buildings (Certificates and Inspections) (England and Wales) Regulations 2007 or the Home Report if in relation to a residential property in Scotland.
*This is the average speed from the provider with the fastest broadband package available at this postcode. The average speed displayed is based on the download speeds of at least 50% of customers at peak time (8pm to 10pm). Fibre/cable services at the postcode are subject to availability and may differ between properties within a postcode. Speeds can be affected by a range of technical and environmental factors. The speed at the property may be lower than that listed above. You can check the estimated speed and confirm availability to a property prior to purchasing on the broadband provider's website. Providers may increase charges. The information is provided and maintained by Decision Technologies Limited.
**This is indicative only and based on a 2-person household with multiple devices and simultaneous usage. Broadband performance is affected by multiple factors including number of occupants and devices, simultaneous usage, router range etc. For more information speak to your broadband provider.
Map data ©OpenStreetMap contributors.




