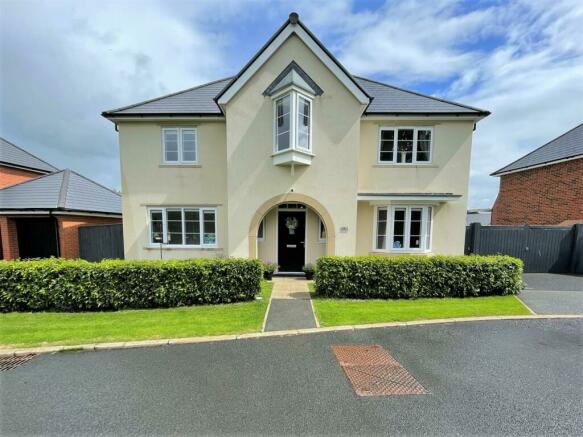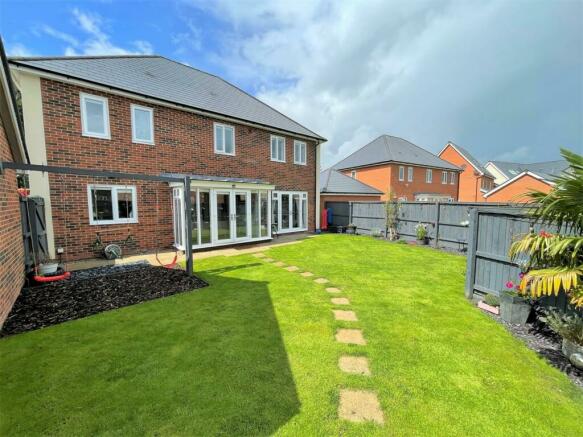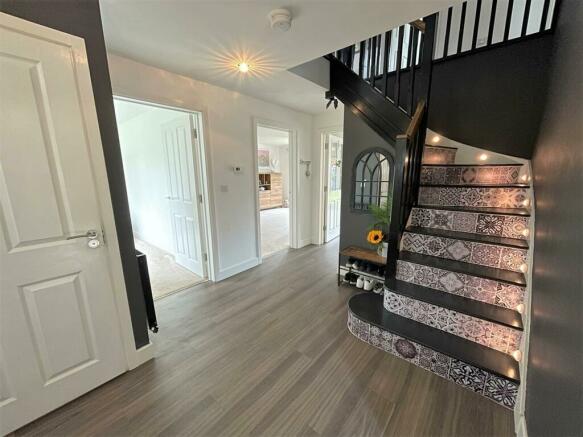
River Close, Whalley, Ribble Valley

- PROPERTY TYPE
Detached
- BEDROOMS
4
- BATHROOMS
3
- SIZE
1,639 sq ft
152 sq m
- TENUREDescribes how you own a property. There are different types of tenure - freehold, leasehold, and commonhold.Read more about tenure in our glossary page.
Freehold
Key features
- FREEHOLD. COUNCIL TAX BAND: F
- A MODERN DETACHED HOUSE
- BUILT BY DAVID WILSON HOMES
- CLOSE TO THE VILLAGE CENTRE
- LIGHT, SPACIOUS & WELL DESIGNED
- 4 DOUBLE BEDROOMS, 2 WITH EN-SUITES
- 3 FLEXIBLE RECEPTION ROOMS
- L-SHAPED KITCHENN DINER & A UTILITY
- OFF-ROAD SECURE PARKING & DOUBLE GARAGE
- LOVELY GREEN VIEWS TO THE NAB
Description
An ideal home and location for a growing family.
Directions - From the centre of Whalley turn into Station Road by the War Memorial. Continue under the railway bridge and take the second turning on the left-hand side into Abbey Farm View. Bear right into Cherry Tree Road and right again into River Close. The property can be found on the left-hand side.
Services - Mains supplies of gas, electricity, water and drainage. Gas central heating to radiators from an Ideal boiler with a linked Tribune unvented hot water cylinder. Council tax is payable to RVBC Band F. The tenure is Freehold. Estate service charge £294.34 per year.
Additional Features - The property has PVCu double glazed windows, French doors and LED lighting.
Accommodation - Set back within an arched entrance, the front door opens to reveal an expansive hall; a half return spindled staircase rising to the galleried landing and a two-piece cloakroom with Sottini fixtures and fittings comprising a low suite wc and pedestal washbasin. This flexible design provides three reception rooms to cater for the ever changing needs of a family. Front facing with leafy views beyond the famous red brick railway arches to the slopes of Whalley Nab, there is a snug and an office. Overlooking the rear garden the lounge has French doors and a further casement window on the side wall; the room's focal point is a log effect electric fire. On trend with current expectations, there is an L-shaped kitchen diner/family room. Light and spacious, the windows and French doors having encapsulated blinds. The sleek kitchen cabinetry is paired with Silestone counters and upstands incorporating a stainless steel under-counter sink with a fluted drainer and a swan neck mixer tap. The quality AEG cooking appliances consist of an electric oven with a microwave oven above and an induction hob beneath a stainless steel extractor. The integrated appliances consist of a fridge, freezer and dishwasher. The ceiling has LED downlighting complemented by worktop lighting and kickspace lighting; you'll also see a drinks cooler. Usefully there is a separate utility with base and wall cupboards, a sink unit with mixer tap and an AEG integrated washing machine plus space for a dryer.
On the first floor landing there is a loft access hatch and beneath it an airing cupboard housing the hot water cylinder. This excellent house type provides four double bedrooms and two of them have en-suite facilities. The large master bedroom has dual aspect windows with a wonderful view of the Arches and Nab; it has a separate dressing area lined with wardrobes. The four-piece en-suite replete with Sottini fixtures and fittings comprises a panelled bath with central filler tap and waste, shower cubicle with sliding doors, pedestal washbasin and a low suite wc. The walls are part tiled and towels warm on a chromed ladder radiator. Bedroom 2 has a three-piece en-suite shower room whilst bedrooms 3 and 4 enjoy Nab and Aches views. The four-piece house bathroom comprises a panelled bath, shower cubicle, pedestal washbasin and a low suite wc. The walls are part tiled and there is a ladder towel radiator.
Outside - The front garden is laid to lawn with laurel hedges framing the footpath to the front door. The tarmacadam drive can accommodate two cars in front of the gates with room for two more behind them. There is a two-bay detached brick built garage with twin up-and-over doors. The lovely rear garden comprises a level lawn with a flagged footpath and a timber deck. It offers a childs' play area with swings above a barked section. The perimeter borders are covered in slate mulch.
Internal viewing is strongly recommended.
Viewing - Strictly by appointment with Anderton Bosonnet - a member of The Guild of Property Professionals.
Brochures
River Close, Whalley, Ribble ValleyBrochureCouncil TaxA payment made to your local authority in order to pay for local services like schools, libraries, and refuse collection. The amount you pay depends on the value of the property.Read more about council tax in our glossary page.
Band: F
River Close, Whalley, Ribble Valley
NEAREST STATIONS
Distances are straight line measurements from the centre of the postcode- Whalley Station0.2 miles
- Langho Station1.8 miles
- Clitheroe Station3.7 miles
About the agent
We are a respected independent estate agency providing professional, relevant advice to home owners within the Ribble Valley.
Our friendly, knowledgeable staff pride themselves on providing you with a service which listens to your requirements and keeps you informed.
When you are looking to buy or sell no-one is better placed to help.
Our aim has always been to provide a high class professional service to our clients f
Industry affiliations


Notes
Staying secure when looking for property
Ensure you're up to date with our latest advice on how to avoid fraud or scams when looking for property online.
Visit our security centre to find out moreDisclaimer - Property reference 32476782. The information displayed about this property comprises a property advertisement. Rightmove.co.uk makes no warranty as to the accuracy or completeness of the advertisement or any linked or associated information, and Rightmove has no control over the content. This property advertisement does not constitute property particulars. The information is provided and maintained by Anderton Bosonnet, Clitheroe. Please contact the selling agent or developer directly to obtain any information which may be available under the terms of The Energy Performance of Buildings (Certificates and Inspections) (England and Wales) Regulations 2007 or the Home Report if in relation to a residential property in Scotland.
*This is the average speed from the provider with the fastest broadband package available at this postcode. The average speed displayed is based on the download speeds of at least 50% of customers at peak time (8pm to 10pm). Fibre/cable services at the postcode are subject to availability and may differ between properties within a postcode. Speeds can be affected by a range of technical and environmental factors. The speed at the property may be lower than that listed above. You can check the estimated speed and confirm availability to a property prior to purchasing on the broadband provider's website. Providers may increase charges. The information is provided and maintained by Decision Technologies Limited. **This is indicative only and based on a 2-person household with multiple devices and simultaneous usage. Broadband performance is affected by multiple factors including number of occupants and devices, simultaneous usage, router range etc. For more information speak to your broadband provider.
Map data ©OpenStreetMap contributors.





