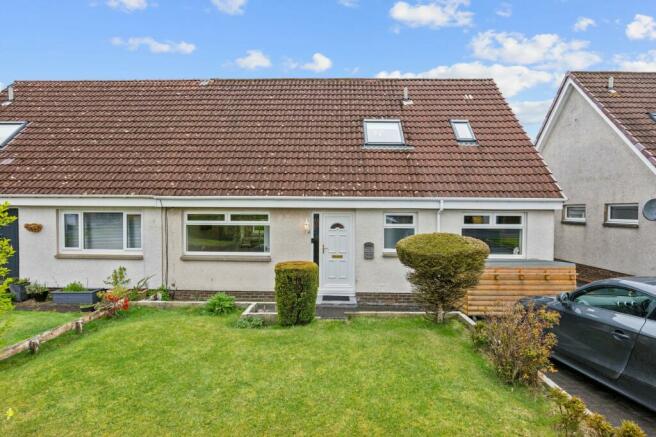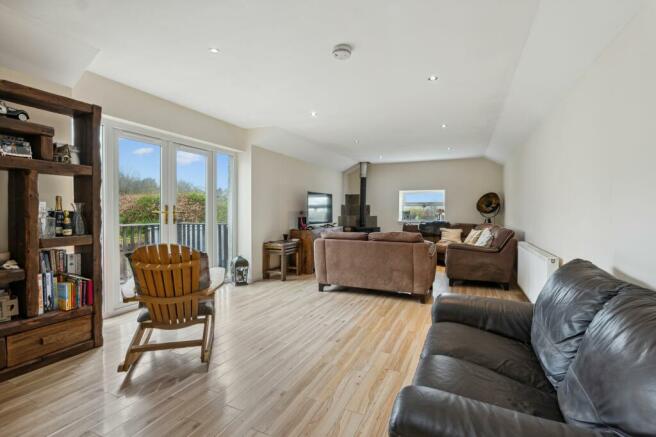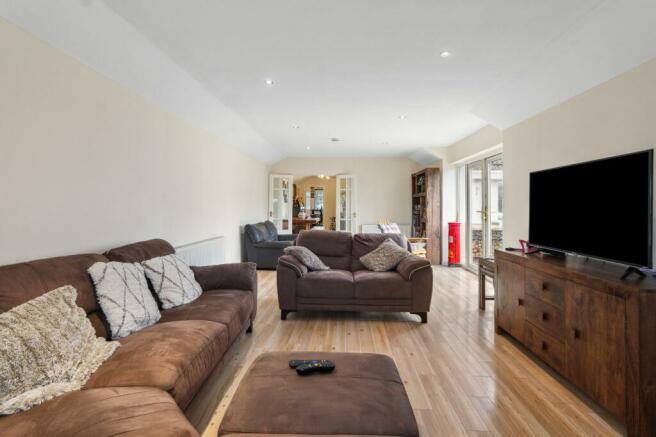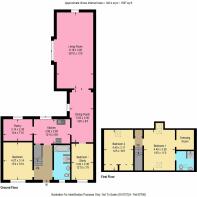Torphichen Avenue, Mid Calder, EH53

- PROPERTY TYPE
Semi-Detached
- BEDROOMS
4
- BATHROOMS
2
- SIZE
1,582 sq ft
147 sq m
- TENUREDescribes how you own a property. There are different types of tenure - freehold, leasehold, and commonhold.Read more about tenure in our glossary page.
Freehold
Key features
- Extended Detached Property
- Driveway
- Pantry
- En-Suite Shower Room
- Balcony Window In The Primary Bedroom
- Scenic Views
- Log Burner
- Flexible Living Areas
- Short Drive To Town Centre
- Sought After Cul-De-Sac Location
Description
Introducing 14 Torphicen Avenue, a captivating four-bedroom property nestled in the sought-after locale of Mid Calder. This stunning extended residence presents a harmonious blend of space, style, and functionality, ideal for a growing family seeking modern comforts within a prime location.
Upon arrival, guests are welcomed by an inviting entrance hallway that sets the stage for the home's inviting ambiance. The ground floor hosts a versatile double bedroom, offering ample accommodation for guests or family members, alongside a spacious family bathroom adorned with contemporary fittings and neutral tones, ensuring both style and practicality.
A well-equipped kitchen awaits, featuring a range of base and wall-mounted cabinetry complemented by sleek work surfaces, providing ample space for culinary endeavours. There is space for a washing machine, tumble dryer and dishwasher.
Adjacent, a generous dining area serves as the perfect setting for family meals and entertaining, with access to a flexible space currently utilized as a pantry also from the kitchen offering convenience and additional storage options. An additional bedroom, currently configured as a home office, provides flexibility to suit individual lifestyle needs.
The true centrepiece of this residence lies within its impressive extension, housing a luminous lounge/family room flooded with natural light, offering panoramic views of the landscaped rear garden and the picturesque surroundings of Livingston. A focal point is provided by a charming log burning stove, creating a cosy atmosphere for relaxation and social gatherings. Double doors seamlessly merge indoor and outdoor living, providing access to the rear garden and extending entertainment possibilities during warmer months.
Ascending to the upper level, two airy double bedrooms await, each exuding warmth and comfort. The primary bedroom delights with unique features including a window balcony, walk-in wardrobe, and an en-suite shower room, offering a luxurious retreat. Bedroom Two benefits from built-in storage solutions, ensuring an organized living space.
Externally, the property boasts curb appeal with a neatly manicured front garden and a driveway, providing off-road parking. To the rear, a private low-maintenance garden offers a serene outdoor oasis, perfect for enjoying alfresco dining or relaxation.
Positioned within close proximity to the M8 motorway and Livingston North Train station, as well as a bustling town centre with an array of amenities and primary schooling, this property offers both convenience and tranquillity, presenting an exceptional opportunity to call Mid Calder home.
EPC Rating: C
Pantry (2.38m x 3.14m)
Bedroom Three (3.14m x 4.07m)
Bedroom One (3.36m x 4.4m)
Brochures
Brochure 1- COUNCIL TAXA payment made to your local authority in order to pay for local services like schools, libraries, and refuse collection. The amount you pay depends on the value of the property.Read more about council Tax in our glossary page.
- Band: D
- PARKINGDetails of how and where vehicles can be parked, and any associated costs.Read more about parking in our glossary page.
- Yes
- GARDENA property has access to an outdoor space, which could be private or shared.
- Rear garden,Front garden
- ACCESSIBILITYHow a property has been adapted to meet the needs of vulnerable or disabled individuals.Read more about accessibility in our glossary page.
- Ask agent
Energy performance certificate - ask agent
Torphichen Avenue, Mid Calder, EH53
NEAREST STATIONS
Distances are straight line measurements from the centre of the postcode- Livingston South Station1.0 miles
- Livingston North Station2.2 miles
- Uphall Station2.3 miles
About the agent
Bridges Properties
The modern approach to selling your home in West lothian.
Our focus is on marketing your home to the highest standard possible and in the correct strategy with maximum exposure to achieve the highest possible price. All this is made possible whilst focusing on people and relationships.
We want to work with sellers who value good service and fluent communication to achieve the ultimate goal of selling their home at the
Industry affiliations

Notes
Staying secure when looking for property
Ensure you're up to date with our latest advice on how to avoid fraud or scams when looking for property online.
Visit our security centre to find out moreDisclaimer - Property reference 9306986f-401d-480b-b570-26fc68bb8874. The information displayed about this property comprises a property advertisement. Rightmove.co.uk makes no warranty as to the accuracy or completeness of the advertisement or any linked or associated information, and Rightmove has no control over the content. This property advertisement does not constitute property particulars. The information is provided and maintained by Bridges Properties, Whitburn. Please contact the selling agent or developer directly to obtain any information which may be available under the terms of The Energy Performance of Buildings (Certificates and Inspections) (England and Wales) Regulations 2007 or the Home Report if in relation to a residential property in Scotland.
*This is the average speed from the provider with the fastest broadband package available at this postcode. The average speed displayed is based on the download speeds of at least 50% of customers at peak time (8pm to 10pm). Fibre/cable services at the postcode are subject to availability and may differ between properties within a postcode. Speeds can be affected by a range of technical and environmental factors. The speed at the property may be lower than that listed above. You can check the estimated speed and confirm availability to a property prior to purchasing on the broadband provider's website. Providers may increase charges. The information is provided and maintained by Decision Technologies Limited. **This is indicative only and based on a 2-person household with multiple devices and simultaneous usage. Broadband performance is affected by multiple factors including number of occupants and devices, simultaneous usage, router range etc. For more information speak to your broadband provider.
Map data ©OpenStreetMap contributors.




