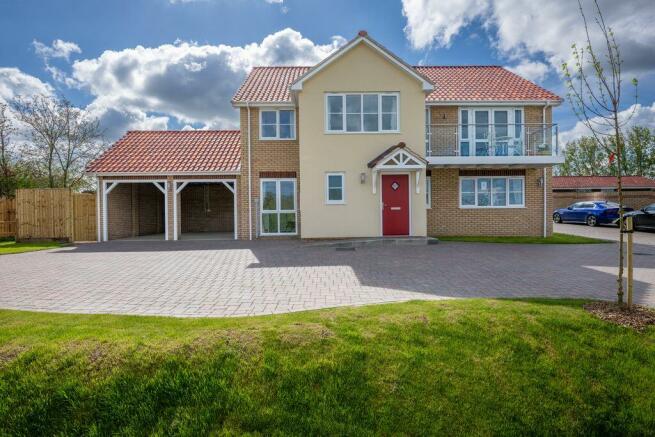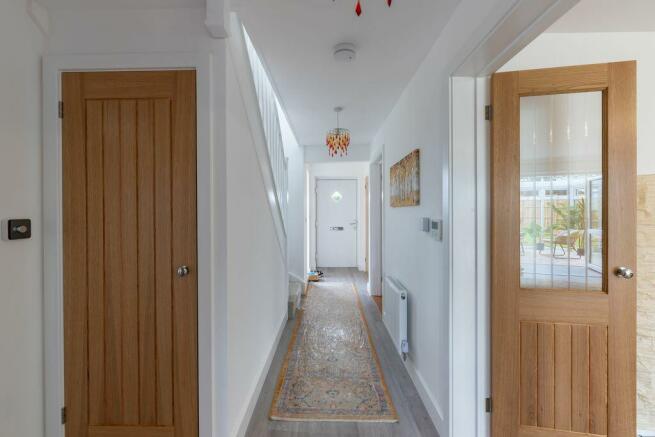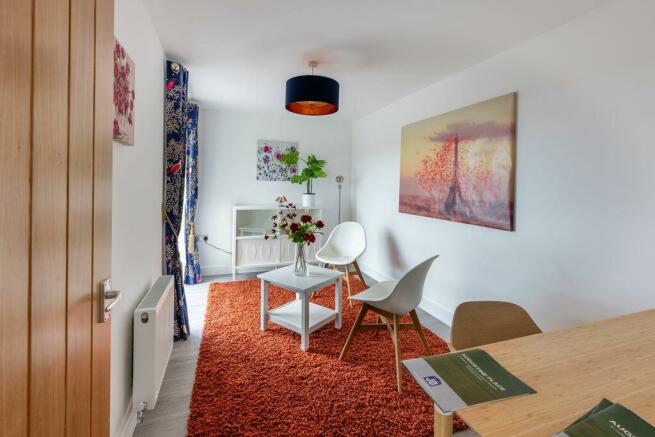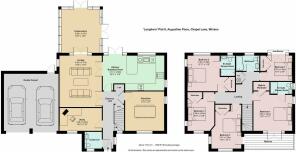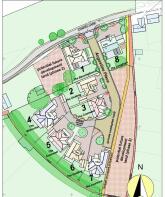Augustine Place, Chapel Lane, Wicken

- PROPERTY TYPE
Detached
- BEDROOMS
5
- BATHROOMS
5
- SIZE
Ask agent
- TENUREDescribes how you own a property. There are different types of tenure - freehold, leasehold, and commonhold.Read more about tenure in our glossary page.
Freehold
Description
Augustine Place is a brand new development, located in a semi-rural position, within the East Cambridgeshire village of Wicken. The positioning of the development has been well designed, with most gardens south facing and the front homes having open views over the Cambridgeshire countryside. All properties have been built with high quality materials and feature high specification integral Bosch appliances within the kitchen area, real granite worktops, porcelain tiles to bathroom areas, fully turfed gardens and a full new homes warranty (One Guarantee).
The Property
Plot 8, 'The Longhorn' is a detached house with approximately 1868 sq. ft of accommodation. From the front, the entrance door opens into the entrance hall, which features a under-stairs cupboard, further storage cupboard and stairs leading up to the first floor accommodation. The rest of the ground floor comprises of a cloakroom, study, separate dining room, lounge, kitchen/breakfast room and conservatory. On the first floor there are five double bedrooms, with en-suite shower rooms to bedroom one and two. Bedrooms one and three share a balcony, located at the front of the property, with open views over the countryside. There is also a family bathroom and airing cupboard.
Local Area
Wicken is a small village, within East Cambridgeshire, between Newmarket, Ely and Cambridge. Wicken is an ideal place to live to enjoy peaceful village life with convenient access to all the necessary amenities. Soham Railway Station is approximately 4.5miles away and is located on the Ipswich-Ely line. Ely Railway Station is approximately 9 miles way and has links direct to London Kings Cross.
Specification Highlights
* 400mm Loft Insulation
* Fitted Carpets to Bedrooms
* Solid Wood 'Oak Glazed' Doors
* Light Grey Gloss Fully-Integrated Kitchen
* Bosch Appliances
* Panasonic Aquarea Air Source Heat Pump with Internal Hot Water Storage Cylinder
* Turfed Rear Gardens
Council Tax Band: TBC (East Cambridgeshire District Council)
Tenure: Freehold
GROUND FLOOR:
Entrance Hall
Cloakroom
Study
4.26m x 2.40m (14'0" x 7'10")
A spacious room at the front of the property with a full length window to front and space for desks and storage.
Dining Room
3.92m x 3.97m (12'10" x 13'0")
With a window to front and side, the dining room provides space for at least a 6-seater dining set.
Lounge
4.26m x 5.17m (14'0" x 17'0")
The lounge is a fantastic room with double doors opening out into the conservatory bringing in lots of natural light. There are double oak doors into the lounge from the hallway, and also feature between the lounge and the kitchen, allowing an open plan space for family life and entertaining.
Kitchen/Breakfast Room
6.17m x 3.50m (20'3" x 11'6")
The kitchen breakfast room is situated at the back of the house with window and doors looking out into the rear garden. There is plenty of room within the kitchen for the whole family and benefits from a range of integral appliances. The kitchen features; Holborn light grey gloss cupboard and drawer units, granite worksurface and splashbacks, 'breakfast bar' with overhang for bar seating area, integrated full height fridge/freezer, induction hob, integrated microwave, oven and dishwasher and integrated washer/dryer.
Conservatory
3.89m x 4.37m (12'9" x 14'4")
A great size conservatory , of UPVC construction, with windows to all sides and roof, allowing the natural light to flood in. Two sets of double doors open out into the rear garden.
FIRST FLOOR:
Landing
Bedroom 1
3.89m x 4.00m (12'9" x 13'1")
Bedroom one benefits from a walk-in wardrobe and it's own en-suite shower room. It also features access out onto the front balcony, shared with bedroom three, with a glass balustrade.
En-suite Shower Room
Bedroom 2
3.95m x 3.58m (12'11" x 11'9")
Bedroom two is situated to the rear of the property with windows to the side and rear. There is a fitted wardrobe and access to it's own en-suite shower room.
En-suite Shower Room
Bedroom 3
3.47m x 4.28m (11'5" x 14'1")
Bedroom three is at the front of the property with a front window aspect and fitted wardrobe. It shares the balcony with bedroom one.
Bedroom 4
2.69m x 3.80m (8'10" x 12'6")
Bedroom four is at the front of the property and features a window to front and side alongside a fitted wardrobe.
Bedroom 5
3.50m x 2.60m (11'6" x 8'6")
The smallest of all the bedrooms but still a double size, with fitted wardrobe and window to rear.
Bathroom
The bathroom features 'Fairford' sanitaryware (white Vitreous China), shaver socket with LED bulkhead lighting and wall tiling.
OUTSIDE:
The front of the property features a spacious block paved driveway allowing ample off road parking, alongside an open front double carport with lockable rear access door to garden. The driveway is bordered with a lawn area. The rear garden is enclosed with a mixture of fencing and a unique Serpentine wall with good size lawn area.
PLEASE NOTE:
Show home opening times: Saturday and Sundays, commencing 20th April 10.30am to 4.30pm. Or weekdays and evenings by prior arrangement. Contact us to book your viewing appointment!
Part Exchange may be considered. Terms & Conditions apply.
EPC Rating: Predicted 'B' TBC
Tenure: Freehold
Council Tax Band: TBC
a) The owner or owner's representative has provided these details which are believed to be an accurate description of the property
b) It is the purchaser's responsibility to ensure that electrical, heating or plumbing systems are tested prior to purchase
c) All measurements included in the description are approximate and only for guidance
d) Unless arrangements are made to include fixtures, fittings, appliances, carpets or curtains in the sale, the vendor reserves the right to remove them.
Brochures
BrochureEnergy performance certificate - ask agent
Council TaxA payment made to your local authority in order to pay for local services like schools, libraries, and refuse collection. The amount you pay depends on the value of the property.Read more about council tax in our glossary page.
Band: TBC
Augustine Place, Chapel Lane, Wicken
NEAREST STATIONS
Distances are straight line measurements from the centre of the postcode- Soham Station1.7 miles
- Waterbeach Station5.8 miles
About the agent
We are an Independent Estate Agents and strive to offer a professional and personal service to all our clients. We have over 30 years experience within the residential housing sector involving sales, valuations, lettings, marketing and financing the purchase of properties.
Our office is located in a prominent High Street location giving your property the maximum exposure to potential buyers. Our properties can be seen advertised on our vibrant window displays.
We aim to give you a
Notes
Staying secure when looking for property
Ensure you're up to date with our latest advice on how to avoid fraud or scams when looking for property online.
Visit our security centre to find out moreDisclaimer - Property reference RS0187. The information displayed about this property comprises a property advertisement. Rightmove.co.uk makes no warranty as to the accuracy or completeness of the advertisement or any linked or associated information, and Rightmove has no control over the content. This property advertisement does not constitute property particulars. The information is provided and maintained by Kavanagh Hayes, Chatteris. Please contact the selling agent or developer directly to obtain any information which may be available under the terms of The Energy Performance of Buildings (Certificates and Inspections) (England and Wales) Regulations 2007 or the Home Report if in relation to a residential property in Scotland.
*This is the average speed from the provider with the fastest broadband package available at this postcode. The average speed displayed is based on the download speeds of at least 50% of customers at peak time (8pm to 10pm). Fibre/cable services at the postcode are subject to availability and may differ between properties within a postcode. Speeds can be affected by a range of technical and environmental factors. The speed at the property may be lower than that listed above. You can check the estimated speed and confirm availability to a property prior to purchasing on the broadband provider's website. Providers may increase charges. The information is provided and maintained by Decision Technologies Limited. **This is indicative only and based on a 2-person household with multiple devices and simultaneous usage. Broadband performance is affected by multiple factors including number of occupants and devices, simultaneous usage, router range etc. For more information speak to your broadband provider.
Map data ©OpenStreetMap contributors.
