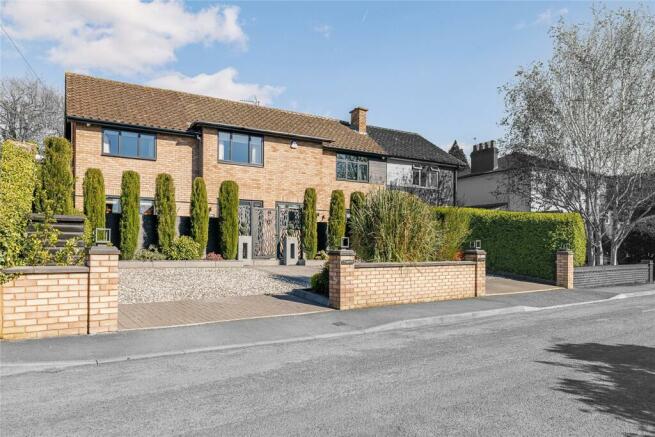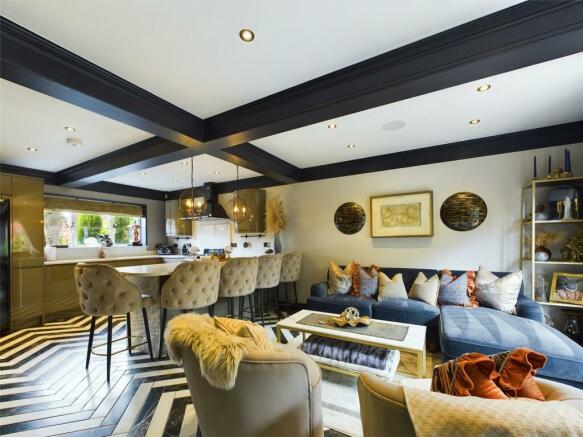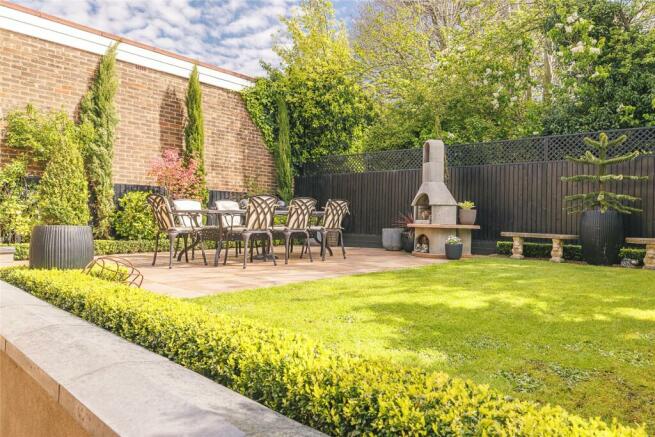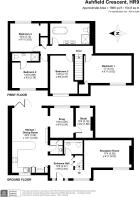
Ashfield Crescent, Ross-on-Wye, Hfds, HR9

- PROPERTY TYPE
Semi-Detached
- BEDROOMS
4
- BATHROOMS
2
- SIZE
Ask agent
- TENUREDescribes how you own a property. There are different types of tenure - freehold, leasehold, and commonhold.Read more about tenure in our glossary page.
Freehold
Key features
- One of the most prestigious and sought after roads in Ross on Wye
- Beautifully Presented inside and out
- Superb Kitchen Dining Room
- High Specification Bathroom
- Smart Lighting System
- Low Maintenance modern garden
- Walking distance of town and countryside
- EPC Rating: C
Description
The property is located within Ashfield Crescent, one of Ross on Wye's most prestigious and sought after roads with a mixture of mature properties ranging from the early Victorian era. The centre of the market town of Ross-on-Wye lies within easy walking distance where there are an excellent range of amenities including tennis courts, local theatre, church and countryside walks within easy strolling distance. Ross-on-Wye offers excellent commuting links to the Midlands, South Wales and the West with the city centres of Gloucester, Cheltenham and Hereford approximately 18 miles, 25 miles and 16 miles respectively.
The property is entered via:
uPVC anthracite grey front entrance door with matching obscure glazed side panels leading into:
Reception Hall:
Staircase leading to first floor landing with understairs storage cupboards. Attractive porcelain tiled flooring. Door to:
Downstairs WC:
With porcelain tiled flooring. Grey tiled splashbacks. WC with concealed cistern. Vintage copper heated towel rail. Basin with vanity unit and brass taps.
Superb Kitchen/Sitting Room: 23'7" x 12'9" (7.2m x 3.89m)
Aluminium double glazed windows to front aspect. The kitchen has been beautifully fitted to a very high standard with light clay high gloss base and wall mounted units and quartz worktops with sunken copper sink and matching mixer tap and drainer. Integrated Smeg combination oven with grill. Smeg range cooker with black Smeg extractor hood over. Concealed dishwasher. Under floor electric heating. Sonos recessed speakers. The porcelain tiles extend through into:
Sitting Area:
Bi fold door out to the rear garden. Wall mounted TV stand with Cat 6 cabling. Square archway to:
Snug: 10'5" x 8'3" (3.18m x 2.51m)
Aluminium double glazed window to rear aspect. Built in cupboard. Wall mounted TV stand with cat 6 cabling. Attractive Karndean wood effect flooring. Door to:
Study: 10'4" x 6'3" (3.15m x 1.9m)
Aluminium double glazed window to rear aspect. Attractive Karndean wood effect flooring. Brushed bronze stainless steel sockets. Cat 5 cabling for direct data link perfect for working from home.
Utility Area:
From the kitchen area, a continuation of the porcelain floor extends through into the utility room with matching clay units and under cabinet integrated washing machine. Quartz worktop with sunken copper sink with mixer tap.
From the reception hall:
Dining Room: 17'6" x 9'10" (5.33m x 3m)
Aluminium double glazed window to south facing front aspect looking out to terrace. Attractive Karndean wood effect flooring. Beautifully finished throughout with modern radiators.
From reception hall, stairs gives access to:
First Floor Landing:
Utility cupboard housing space for tumble dryer and clothes drying rack/airer. Shelving.
Bedroom 1: 17' x 9'11" (5.18m x 3.02m)
Aluminium double glazed window to front aspect with distant views. Radiator. Built in recessed wardrobe.
Bedroom 2: 13'8" x 8'4" (4.17m x 2.54m)
Aluminium double glazed window to front aspect again with views over roof tops. Recessed area ideal for a wardrobe. Radiator.
Bedroom 3: 12'10" x 9'2" (3.9m x 2.8m)
Aluminium double glazed window to front aspect again with distant views. Door to:
En-Suite Shower Room:
Beautifully finished to a particularly high standard incorporating a walk in double shower. Low level WC. Wall mounted wash hand basin with under cabinet vanity unit. Attractive porcelain tiled wall and floor.
Bedroom 4: 10'3" x 9'11" (3.12m x 3.02m)
Currently used as a dressing room but would make the ideal fourth bedroom with aluminium double glazed window to rear aspect. Additional recessed cupboard with radiator and power points. Access to loft space.
Family Bathroom:
A particular feature of the property and finished to a particularly high standard with beautiful marble effected porcelain tiled floor and walls. Roll top bath. Walk in enclosed shower cubicle with two storage recesses. Twin Showers. Twin basins with marble tops and decorative Victorian style vanity unit beneath. Access to loft space.
Outside:
To the front of the property, access can be gained to parking area suitable for four vehicles, via a compacted gravelled drive with lovely atmospheric lighting. Granite path with steps extends up to the superb south facing front terrace. Privacy composite screening & decorative up lighting setting the tone for this beautiful house. To the rear of the property, there is access via the bi fold doors from the dining room which leads out to a beautifully landscaped rear garden. With bull nosed rainbow Indian sandstone steps leading up to a beautifully created outside dining area again with matching Rainbow Indian Sandstone. Discrete outside lighting and power points. Beautifully planted shrub boarders which create interest and colour throughout the seasons. Level lawn edged with box hedging and modern panelled fencing.
Property Information:
Council Tax Band: D
Heating: Gas Central Heating
Mains Drainage. Water and Electric
Broadband: Ultrafast 1000 Mbps Available
Satellite/Fibre: Sky & BT available. Virgin: Not available.
Mobile Phone Coverage:
Directions:
From the centre of Ross On Wye proceed south up the hill into Copse Cross Street. Continue on into Walford Road passing the Prince of Wales Pub on the right hand side. Then take the second right turn into Palmerston Road and first left into Ashfield Crescent, the property will be found on the left.
Brochures
ParticularsCouncil TaxA payment made to your local authority in order to pay for local services like schools, libraries, and refuse collection. The amount you pay depends on the value of the property.Read more about council tax in our glossary page.
Band: D
Ashfield Crescent, Ross-on-Wye, Hfds, HR9
NEAREST STATIONS
Distances are straight line measurements from the centre of the postcode- Ledbury Station11.7 miles
About the agent
Fully Trained and highly motivated sales staff providing a professional service from instruction to completion
Industry affiliations



Notes
Staying secure when looking for property
Ensure you're up to date with our latest advice on how to avoid fraud or scams when looking for property online.
Visit our security centre to find out moreDisclaimer - Property reference WRR240144. The information displayed about this property comprises a property advertisement. Rightmove.co.uk makes no warranty as to the accuracy or completeness of the advertisement or any linked or associated information, and Rightmove has no control over the content. This property advertisement does not constitute property particulars. The information is provided and maintained by Richard Butler & Associates, Ross-On-Wye. Please contact the selling agent or developer directly to obtain any information which may be available under the terms of The Energy Performance of Buildings (Certificates and Inspections) (England and Wales) Regulations 2007 or the Home Report if in relation to a residential property in Scotland.
*This is the average speed from the provider with the fastest broadband package available at this postcode. The average speed displayed is based on the download speeds of at least 50% of customers at peak time (8pm to 10pm). Fibre/cable services at the postcode are subject to availability and may differ between properties within a postcode. Speeds can be affected by a range of technical and environmental factors. The speed at the property may be lower than that listed above. You can check the estimated speed and confirm availability to a property prior to purchasing on the broadband provider's website. Providers may increase charges. The information is provided and maintained by Decision Technologies Limited.
**This is indicative only and based on a 2-person household with multiple devices and simultaneous usage. Broadband performance is affected by multiple factors including number of occupants and devices, simultaneous usage, router range etc. For more information speak to your broadband provider.
Map data ©OpenStreetMap contributors.





