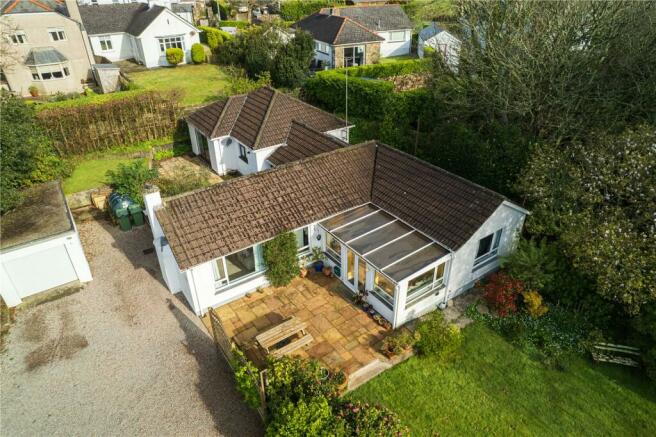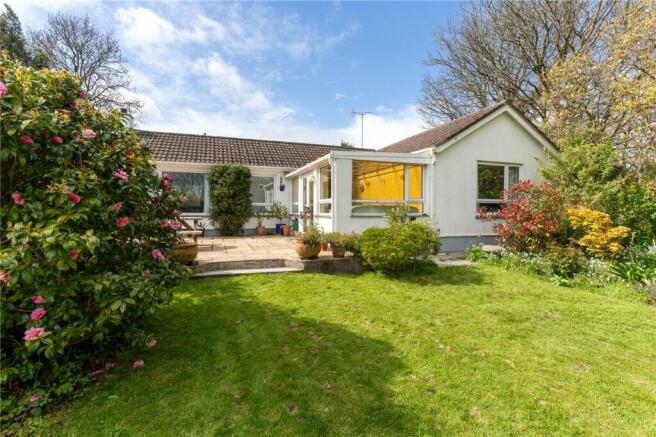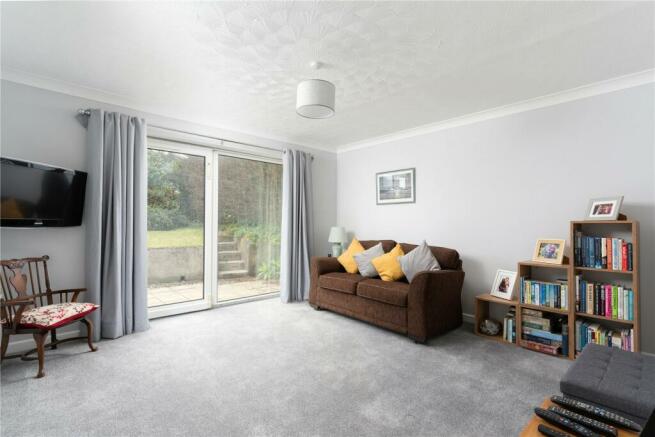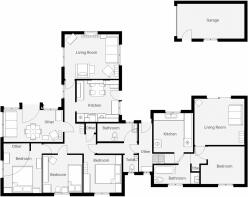
Trungle, Paul, TR19

- PROPERTY TYPE
Bungalow
- BEDROOMS
3
- BATHROOMS
2
- SIZE
Ask agent
- TENUREDescribes how you own a property. There are different types of tenure - freehold, leasehold, and commonhold.Read more about tenure in our glossary page.
Freehold
Description
Paul sits proudly on the hill behind the fishing village of Mousehole, its centrepiece being the 15th century church. It also has a highly recommended public house and good bus links. There is a nearby shop in Mousehole. The village is two miles south of Penzance and one mile south of Newlyn. All major amenities can be found in Newlyn or Penzance.
Garden Room
4.75m x 2.67m
Large double-glazed window to side and front with beautiful out-look into the garden. Radiator, B.T. point, power-points. Through into hallway.
Kitchen/Dining Room
3.28m x 3.48m
Tiled floors, half double-glazed door to rear courtyard. Double-glazed window to rear. Boiler. Fitted kitchen comprising of a range of cupboards and drawers with work-top surface over. Sink with drainer and mix-tap. Space for washing machine and large fridge-freezer. Induction hob and electric oven with tiled splash-back. Power-points. Wall mounted cupboard housing the electrics.
Inner Hall
Large double-glazed window to front side with beautiful garden out-look.
Sitting Room
3.66m x 4.45m
Dual-aspect double-glazed window to front and rear. Radiator, fire surround in polished stone with electric fire inset. Power-points, T.V. point.
Bedroom 1
4.01m x 3.18m
Large double-glazed window to side. Fitted wardrobe, radiator, power-points.
Bedroom 2
3.05m x 3.05m
Double-glazed window to side/rear, radiator, power-points.
Inner Hall
Cupboard with radiator.
Bedroom 3
2.97m x 3.15m
Double-glazed window to rear, radiator, power-points, B.T. point.
Shower Room
2.97m x 1.45m
Frosted double-glazed window to side, extractor, heated towel rail, tiled floor and walls. Large walk-in shower with adjustable screen. Wash hand basin with storage under and to the side. W.C.
W.C
1m x 1.4m
Double-glazed window to rear. Radiator, W.C., wash hand basin with storage under.
Adjoining annexe
Door through from the main house.
Hallway
Double glazed door into hallway from outside. (Access from outside or interconnecting door from inside) Power-points, double-glazed window to rear, radiator, access to loft space x .
Kitchen/Utility
2.97m x 3.05m
Double-glazed window to front/side. Boiler, radiator, power-points, extractor, fitted kitchen with a range of cupboards with work-top surfaces over. Sink and drainer, space for fridge/freezer.
Bathroom
3.5m x 1.52m
Double-glazed window to rear, heated towel rail, tiled floor and part tiled walls. Bath with shower over. W.C., wash hand basin with storage under.
Shelving recess in the hall
Bedroom 1
10m x 3.5m
Double-glazed window to front, radiator, power-points.
Lounge
3.96m x 4.01m
Large double-glazed sliding door and side window to front. Large radiator, power-points, B.T. point.
Garage
5.28m x 2.8m
Detached. Electric roller door. Double-glazed window and door to side, power-points.
Outside
Gravelled parking area for 6/7 cars. Garden for the main residence has a paved front terrace which leads onto a beautiful formal lawned garden of a generous size with views over neighbouring fields and glimpses of the sea. Various areas planted with shrubs and the grounds are bordered by mature trees to one side. Fence and low hedge boundary. The garden gently slopes down towards a stream. Tap. Access to the rear from both sides.
Outside for the annexe
Raised paved garden with 2x sections of lawn. Private and sunny. Additional area to the side and rear of garage.
Council Tax
Band D. Annexe Band A.
Services
Mains water and drainage. Mains electric. LPG and oil.
Broadband
We understand from the Openreach website that superfast broadband is available with a download speed of upto 60-80 Mbps with an upload speed of 19-20Mbps.
Council TaxA payment made to your local authority in order to pay for local services like schools, libraries, and refuse collection. The amount you pay depends on the value of the property.Read more about council tax in our glossary page.
Band: D
Trungle, Paul, TR19
NEAREST STATIONS
Distances are straight line measurements from the centre of the postcode- Penzance Station2.2 miles
About the agent
Notes
Staying secure when looking for property
Ensure you're up to date with our latest advice on how to avoid fraud or scams when looking for property online.
Visit our security centre to find out moreDisclaimer - Property reference SME230266. The information displayed about this property comprises a property advertisement. Rightmove.co.uk makes no warranty as to the accuracy or completeness of the advertisement or any linked or associated information, and Rightmove has no control over the content. This property advertisement does not constitute property particulars. The information is provided and maintained by Stacey Mann Estates, Penzance. Please contact the selling agent or developer directly to obtain any information which may be available under the terms of The Energy Performance of Buildings (Certificates and Inspections) (England and Wales) Regulations 2007 or the Home Report if in relation to a residential property in Scotland.
*This is the average speed from the provider with the fastest broadband package available at this postcode. The average speed displayed is based on the download speeds of at least 50% of customers at peak time (8pm to 10pm). Fibre/cable services at the postcode are subject to availability and may differ between properties within a postcode. Speeds can be affected by a range of technical and environmental factors. The speed at the property may be lower than that listed above. You can check the estimated speed and confirm availability to a property prior to purchasing on the broadband provider's website. Providers may increase charges. The information is provided and maintained by Decision Technologies Limited.
**This is indicative only and based on a 2-person household with multiple devices and simultaneous usage. Broadband performance is affected by multiple factors including number of occupants and devices, simultaneous usage, router range etc. For more information speak to your broadband provider.
Map data ©OpenStreetMap contributors.





