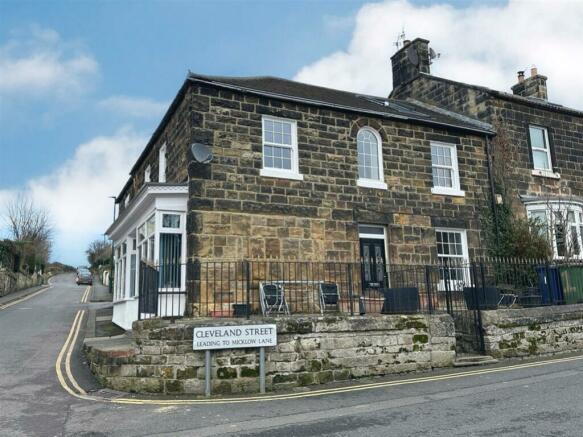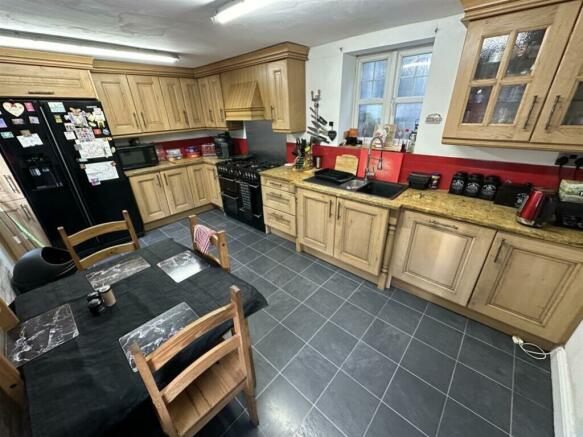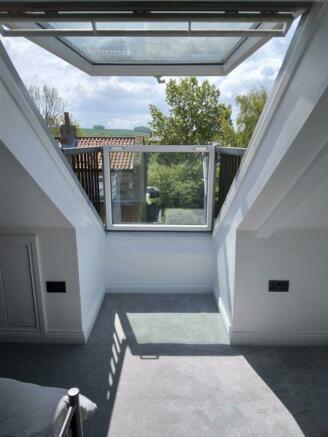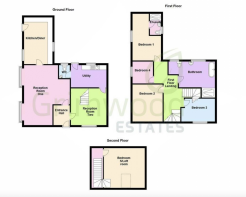Cleveland Street, Loftus, Saltburn-By-The-Sea, TS13 4JB

- PROPERTY TYPE
End of Terrace
- BEDROOMS
5
- BATHROOMS
3
- SIZE
Ask agent
- TENUREDescribes how you own a property. There are different types of tenure - freehold, leasehold, and commonhold.Read more about tenure in our glossary page.
Freehold
Key features
- Prominent sandstone residence with historical significance
- Georgian bar windows adding character
- Fully fitted kitchen with hardwood units and quartz surfaces
- Off-road parking through a rear garage; gas central heating
- Spacious family home across three floors with a second floor balcony window with stunning views
- Two reception rooms, each with unique charm
- Bedrooms with bespoke features, including an en-suite
- Chat to an online agent via our own website, 7 days a week 24 hours a day
- Convenient and central location
- For an INSTANT online valuation of your own home, please go to our website
Description
Cleveland Street in Loftus is more than just a house; it's a piece of the town's history.
Standing proudly at the junction of North Road and Cleveland Street, this prominent sandstone property promises bags of character and endless potential.
Once housing Wilkinson's Grocery store and later becoming Dorothy Trow's hairdressers. Now transformed into a spacious family residence, the house spans three floors and exudes charm at every turn, with its distinctive Georgian bar windows enhancing its historical appeal.
Upon entering, an inviting hallway with built-in storage sets the tone. Two reception rooms beckon, each with its unique charm. Reception room one, located to the side, is bathed in natural light from two large bay windows. A feature fireplace with a tiled hearth and wood mantle adds warmth, complemented by wood flooring. The fully fitted kitchen is a blend of functionality and style, featuring hardwood wall and base units, quartz work surfaces, and a double-glazed stable-style door leading to the side.
Reception room two, positioned to the front, captivates with a traditional fireplace housing a log-burning stove. An open staircase leads to the first floor, where a large arch window and a wooden staircase guide the way to the second floor. The utility room, strategically located at the rear, offers ample storage and convenient access to the rear yard and garage. It also leads to the ground floor WC.
The first floor unfolds into bedrooms, each with its own character. Bedroom one, at the rear, boasts a generously sized bespoke wardrobe and a three-piece en-suite shower room. Bedroom two, with windows to the front and side, captures ample light. Bedroom three, adorned with a Moroccan theme, and bedroom four, decorated in neutral tones, provide versatile living spaces. The spacious family bathroom, located to the rear, features a traditional four-piece suite, including a clawfoot bath and a glazed shower cubicle.
The journey continues to the second floor, where a light and airy bedroom awaits, featuring a Velux-style window that opens into a balcony. Additional under eaves storage provides practicality.
The property's appeal extends outdoors, offering off-road parking through a garage to the rear. Gas central heating, provided by a gas combination boiler, ensures year-round comfort. The Georgian windows to the front complete the blend of heritage and modern living.
This property invites you to be part of its narrative, a unique opportunity to own a piece of Loftus's rich past. Contact us to immerse yourself in the warmth and charm of this storied residence.
Discover Loftus: A Vibrant Town
Situated amidst the picturesque landscapes of North Yorkshire, Loftus captures the essence of a peaceful and friendly community, making it an appealing destination for potential buyers seeking a tranquil yet connected lifestyle.
Loftus is nestled amidst rolling hills and rugged coastlines, making it a nature lover's paradise. The stunning surroundings offer a myriad of outdoor activities, from scenic hikes to leisurely strolls along sandy beaches. The town's close-knit community fosters a sense of belonging, where residents take pride in their town and create a welcoming and inclusive atmosphere for newcomers.
Steeped in history, Loftus boasts an array of well-preserved historical landmarks, showcasing its rich heritage and adding character to the town's ambiance. However, it's the exciting times ahead that truly set Loftus apart. The ongoing regeneration of the high street promises to bring new life and vibrancy to the heart of the town. With a vision to offer a diverse range of shops, cafes, and amenities, the regeneration project aims to elevate the convenience and attractiveness of living in Loftus.
In addition to its historical charm and regeneration plans, Loftus offers great connectivity, making it easily accessible to nearby towns and cities. Residents can enjoy the tranquillity of rural living while remaining well-connected to urban centres for work and leisure. Furthermore, Loftus provides an affordable housing market, making it an ideal destination for buyers seeking value in their property investment without compromising on quality of life.
Families will find Loftus to be a safe and nurturing environment for their children, with well-regarded schools and a range of recreational facilities. The town's potential for growth and development makes it an up-and-coming destination, attracting those who seek a flourishing and dynamic town to call home.
Embrace the charms of Loftus and explore the possibilities that this enchanting town has to offer. Whether you're drawn to its scenic beauty, friendly community, historic allure, or promising future, Loftus promises a delightful lifestyle and a plethora of opportunities. Consider making Loftus your new home and experience the best of both worlds - the tranquillity of nature and the vibrancy of an up-and-coming town.
*VIRTUAL TOUR AVAILABLE*
EweMove Estate Agents is a multi-award-winning agency that offers flexible viewing appointments Including evenings & weekends! You can call, text, WhatsApp message or email us to secure your booking, get in touch today.
Entrance Hall
2.08m x 1.72m - 6'10" x 5'8"
Reception Room1
6.3m x 3.58m - 20'8" x 11'9"
Kitchen Diner
4.91m x 3m - 16'1" x 9'10"
Reception Room 2
3.86m x 3.75m - 12'8" x 12'4"
Utility Room
3.75m x 2.34m - 12'4" x 7'8"
WC
1.38m x 1.14m - 4'6" x 3'9"
First Floor Landing
4m x 1.49m - 13'1" x 4'11"
Bedroom 3
3.53m x 2.41m - 11'7" x 7'11"
Bedroom 4
2.31m x 2.16m - 7'7" x 7'1"
Bathroom
3.8m x 3.79m - 12'6" x 12'5"
Council TaxA payment made to your local authority in order to pay for local services like schools, libraries, and refuse collection. The amount you pay depends on the value of the property.Read more about council tax in our glossary page.
Band: B
Cleveland Street, Loftus, Saltburn-By-The-Sea, TS13 4JB
NEAREST STATIONS
Distances are straight line measurements from the centre of the postcode- Saltburn Station4.1 miles
About the agent
We’re a multi award-winning estate agent, covering Middlesbrough and surrounding areas.
I’m Sean Fairbridge, Director/Owner of EweMove Middlesbrough & Redcar and together with my fantastic team, we have more than 20 years experience in our local property market.
Our EweMove philosophy is simple, the customer is at the heart of everything we do. We pride ourselves in providing an exceptional customer experience, whether you’re a seller, landlord, buyer or tenant.
As well as p
Notes
Staying secure when looking for property
Ensure you're up to date with our latest advice on how to avoid fraud or scams when looking for property online.
Visit our security centre to find out moreDisclaimer - Property reference 10430873. The information displayed about this property comprises a property advertisement. Rightmove.co.uk makes no warranty as to the accuracy or completeness of the advertisement or any linked or associated information, and Rightmove has no control over the content. This property advertisement does not constitute property particulars. The information is provided and maintained by EweMove, covering Middlesbrough & Redcar. Please contact the selling agent or developer directly to obtain any information which may be available under the terms of The Energy Performance of Buildings (Certificates and Inspections) (England and Wales) Regulations 2007 or the Home Report if in relation to a residential property in Scotland.
*This is the average speed from the provider with the fastest broadband package available at this postcode. The average speed displayed is based on the download speeds of at least 50% of customers at peak time (8pm to 10pm). Fibre/cable services at the postcode are subject to availability and may differ between properties within a postcode. Speeds can be affected by a range of technical and environmental factors. The speed at the property may be lower than that listed above. You can check the estimated speed and confirm availability to a property prior to purchasing on the broadband provider's website. Providers may increase charges. The information is provided and maintained by Decision Technologies Limited. **This is indicative only and based on a 2-person household with multiple devices and simultaneous usage. Broadband performance is affected by multiple factors including number of occupants and devices, simultaneous usage, router range etc. For more information speak to your broadband provider.
Map data ©OpenStreetMap contributors.




