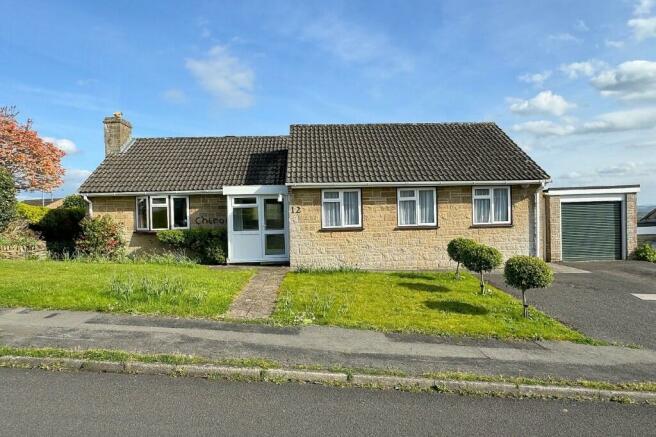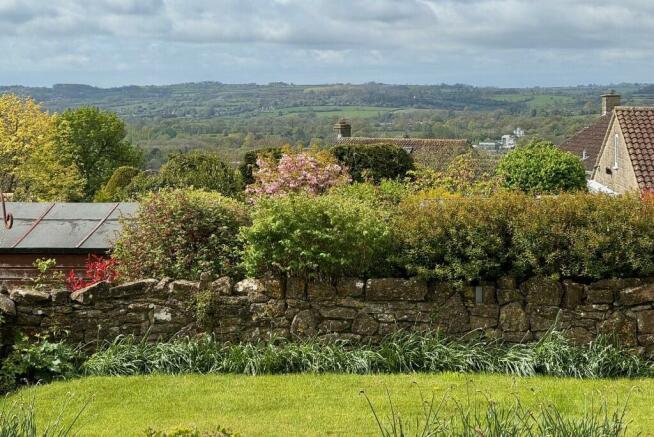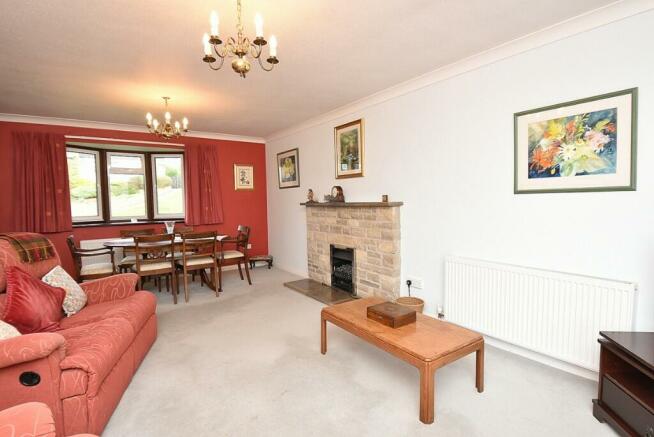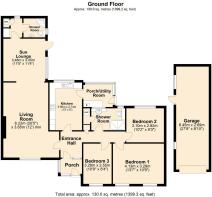Wincanton, Somerset, BA9

- PROPERTY TYPE
Detached Bungalow
- BEDROOMS
3
- BATHROOMS
2
- SIZE
1,399 sq ft
130 sq m
- TENUREDescribes how you own a property. There are different types of tenure - freehold, leasehold, and commonhold.Read more about tenure in our glossary page.
Freehold
Key features
- SPACIOUS DETACHED BUNGALOW WITH STUNNING VIEWS
- MODERN STYLISH KITCHEN
- DELIGHTFUL SUN ROOM
- LARGE LIVING ROOM WITH STONE FIREPLACE
- ATTRACTIVE LANDSCAPED GARDEN
- TWO SHOWER ROOMS
- UTILITY/REAR PORCH
- GARAGE
- NO FORWARD CHAIN
Description
Upon entering through an enclosed entrance porch you are welcomed into a spacious L shaped hallway. To your left the living room beckons with an attractive stone fireplace as its centrepiece. The living room seamlessly flows into the sun lounge offering an abundance of natural light and delightful far reaching countryside views. Off the sun lounge, there is a lobby which gives access to a second shower room with underfloor heating. Returning to the hallway, a modern stylish kitchen awaits, enjoying an excellent range of units and thoughtfully designed to provide an eye level oven and space for a kitchen table. Further along the hallway there is access to a family shower room and three bedrooms, two of which are generous doubles.
Stepping outside, the rear garden is a particular feature full of colour and interest with natural stone walls, rose bed, area of lawn and a large terrace ideal for relaxation and taking in the wonderful views. To the font, there is an area of lawn and a driveway providing off road parking and access to the garage with an electric remote door.
We highly recommend an internal viewing of this delightful home which is offered for sale with no forward chain.
LOCATION: The town of Wincanton is an appealing South Somerset town bordering the counties of Dorset and Wiltshire. Local amenities including a Co-Op supermarket, butcher, bakery, fruit and veg and whole foods shop, Morrisons, Lidl, Health Centre, Post Office, library, antique shops, cafes, eateries, the Bootmakers Workshop with crafts for both children and adults with a wood-fired pizza and a leisure centre with gym and swimming pool. The town has a thriving community with an active library as well as a community centre at the Balsam Centre which has a busy schedule of classes and groups. The town is a 10 minute drive from the fantastic offerings of Bruton including the Hauser & Wirth Art Gallery and Roth Bar & Grill, 10 minutes from the impressive highly-regarded Newt Hotel, 15 minutes from the pretty market town of Castle Cary and 20 minutes from the attractive Dorset town of Sherborne. It is also close to the A303 for an easy drive to/from London (approx 2 hours drive) and Berry's coaches which operates a twice daily service to London. Other local attractions are a number of National Trust properties including Stourhead and approximately an hour's drive from the beautiful Dorset coastline featuring some of the best beaches in the country. There is a Waitrose 10 minutes away in Gillingham or at Sherborne and an excellent local farm shop and restaurant at Kimbers (5 minutes away). There is also the renowned Wincanton racecourse and a pretty local park, Cale Park, which features a playground, café with 'mini-town' for children and the pretty river Cale which runs through to the countryside behind Loxton House.
ACCOMMODATION
UPVC double glazed door to:
ENCLOSED ENTRANCE PORCH: Tiled floor and front door to:
ENTRANCE HALL: A spacious L shaped hallway with radiator, coved ceiling with hatch to loft and broom cupboard housing electric consumer unit.
SITTING ROOM: 20'5" x 15'3" (narrowing to 12') Attractive stone fireplace with polished stone mantle and hearth, two radiators, double glazed bow window to front aspect, coved ceiling, serving hatch to kitchen and opening to:
SUN LOUNGE: 11'5" x 11'4" This is a delightful addition to the property taking full advantage of the stunning views over the Blackmore Vale. Radiator, coved ceiling, door to garden and door to:
LOBBY: Tiled floor, storage unit and cupboard housing hot water tank that serves the shower room.
SHOWER ROOM: Shower cubicle, pedestal wash hand basin, low level WC, double glazed window, radiator, fully tiled walls and tiled floor with underfloor heating.
KITCHEN: 13' x 9' A modern stylish fitted kitchen comprising inset 1¼ bowl single drainer sink unit with cupboard below, further range of matching grey gloss fronted wall, drawer and base units with work surface over, tall unit with built-in NEFF oven and microwave oven, radiator, inset four burner gas hob and double glazed window overlooking the rear garden and door to:
UTILITY ROOM: 8' x 6'6" Space and plumbing for washing machine and dishwasher, wall mounted Worcester gas boiler supplying domestic hot water and radiators.
BEDROOM 1: 13'7" x 10'9" Two radiators, coved ceiling and two double glazed windows to front aspect.
BEDROOM 2: 10'2 x 9'3" Radiator, coved ceiling and double glazed window overlooking the rear garden.
BEDROOM 3: 10'9" x 8'5" Radiator, coved ceiling and double glazed window to front aspect.
SHOWER ROOM: A modern suite comprising large shower cubicle, fitted units incorporating a semi recess wash basin and low level WC with concealed cistern, heated towel rail, two double glazed windows, tiled floor, coved ceiling, radiator, fully tiled walls and airing cupboard housing hot water tank with shelving for linen.
OUTSIDE
This is a particular feature enjoying stunning views over the Blackmore Vale. A large paved terrace provides a pleasant seating area ideal for al fresco dining and entertaining, to the side there is an area of lawn with fish pond, flower border and tool shed. Four steps lead down to a landscaped garden with rose bush beds and lawn all enclosed by a natural stone wall. Water tap.
GARAGE: 27'9" x 8'10" Electric roller door, two windows to side aspect and UPVC double glazed side door, light and power. There is a lean to greenhouse at the rear of the garage.
SERVICES: Mains water, electricity, drainage, gas central heating and telephone all subject to the usual utility regulations.
COUNCIL TAX BAND: D
TENURE: Freehold
VIEWING: Strictly by appointment through the agents.
Council TaxA payment made to your local authority in order to pay for local services like schools, libraries, and refuse collection. The amount you pay depends on the value of the property.Read more about council tax in our glossary page.
Ask agent
Wincanton, Somerset, BA9
NEAREST STATIONS
Distances are straight line measurements from the centre of the postcode- Templecombe Station4.0 miles
- Bruton Station4.2 miles
About the agent
Selling your house with Hambledon - Where service counts!
Hambledon are recognised as one of the areas leading independent estate agents with offices in Wincanton, Gillingham, Shaftesbury and Mere.
If you instruct us now you too can experience the difference!
- Hambledon aim to provide their customers and clients with a complete service of traditional and specialist marketing expertise, covering all aspects of residential property sales.
- Our office is op
Industry affiliations



Notes
Staying secure when looking for property
Ensure you're up to date with our latest advice on how to avoid fraud or scams when looking for property online.
Visit our security centre to find out moreDisclaimer - Property reference 12EastfieldRoadWincanton. The information displayed about this property comprises a property advertisement. Rightmove.co.uk makes no warranty as to the accuracy or completeness of the advertisement or any linked or associated information, and Rightmove has no control over the content. This property advertisement does not constitute property particulars. The information is provided and maintained by Hambledon Estate Agents, Wincanton. Please contact the selling agent or developer directly to obtain any information which may be available under the terms of The Energy Performance of Buildings (Certificates and Inspections) (England and Wales) Regulations 2007 or the Home Report if in relation to a residential property in Scotland.
*This is the average speed from the provider with the fastest broadband package available at this postcode. The average speed displayed is based on the download speeds of at least 50% of customers at peak time (8pm to 10pm). Fibre/cable services at the postcode are subject to availability and may differ between properties within a postcode. Speeds can be affected by a range of technical and environmental factors. The speed at the property may be lower than that listed above. You can check the estimated speed and confirm availability to a property prior to purchasing on the broadband provider's website. Providers may increase charges. The information is provided and maintained by Decision Technologies Limited. **This is indicative only and based on a 2-person household with multiple devices and simultaneous usage. Broadband performance is affected by multiple factors including number of occupants and devices, simultaneous usage, router range etc. For more information speak to your broadband provider.
Map data ©OpenStreetMap contributors.




