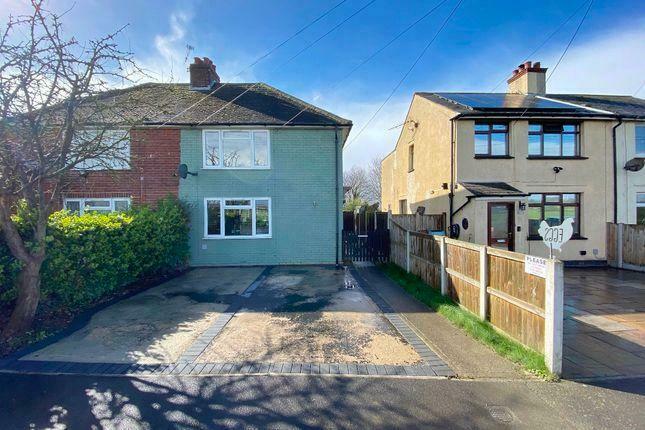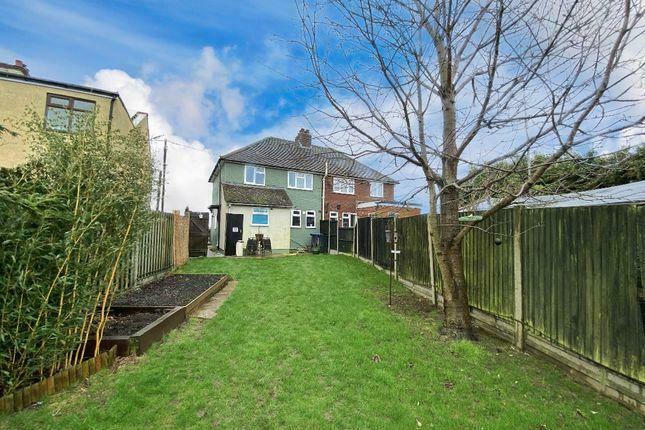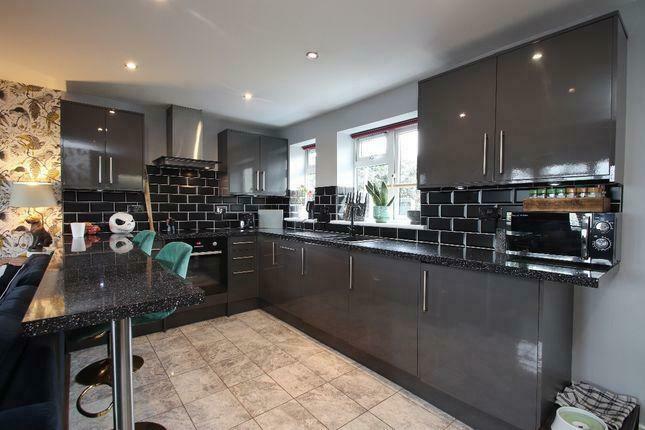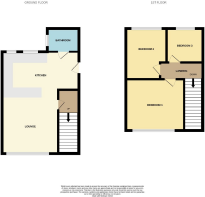
Minster Road, Acol, Birchington, Kent, CT7 0JB

- PROPERTY TYPE
Semi-Detached
- BEDROOMS
3
- BATHROOMS
1
- SIZE
Ask agent
- TENUREDescribes how you own a property. There are different types of tenure - freehold, leasehold, and commonhold.Read more about tenure in our glossary page.
Freehold
Key features
- 3 BEDROOM SEMI-DETACHED HOME
- MODERN LIVING
- TIMBER CABIN WITH ELECTRICITY
- VILLAGE LOCATION
- RURAL SETTING
- POTENTIAL INVESTMENT PROPERTY
- PLANNING GRANTED TO EXTEND
Description
Looking towards the house with the fields behind you is a driveway large enough for two cars as well as the dropped kerb space in front. Access to inside is via a side gate that takes you straight into an open plan kitchen/living area that embodies the modern way of living with a gorgeous breakfast bar allowing you to sit up and gaze out to the front as well as overlooking the living space in a truly interactive fashion. With the combination and contrast of wooden flooring, dark blue and feature walls offset by tasteful furniture this really leaves nothing more to the imagination as it well and truly works, giving you that homely yet stylish feel as soon as you walk in the door. Downstairs still, there's a compact yet effective bathroom with shower cubicle, again designed to a high standard making great use of the space and storage available.
The staircase works really well being open with the addition of floor lights so you'll always being able to find your way in the dark and why not use this space also as a memory wall of photos as it again compliments the style of this home. Upstairs on the landing you can go in one of three directions, the first to the left is the main bedroom, again with a bespoke design where the black paint well and truly works in contrast to the carpet and decor and built in storage but lets not forget those lovely views over the fields ahead. Bedroom number two, whilst slightly smaller is of course still a double, currently used as a reading room and when you look at the views over your rear garden you can see why this is such an appealing spot. Bedroom number three is slightly smaller than the second yet neutrally designed and functioning well currently as a guest bedroom and again great views over the garden. All bedrooms have the necessary space that we'd all come to expect with a three bedroom semi detached home.
Back downstairs and we are heading to the garden where size well and truly does matter, at a whopping 200ft (roughly) will certainly get the blood pumping after a walk there and back. This garden lends itself to multiple opportunities due to it's length, whether you turn your hand to horticulture or your own home grown vegetable patch, but let's not distract you too much from the cabin at the back! Whether you use this as additional guest accommodation, an office or it's current usage as an entertaining space where you are so far back from everyone else you immerse yourselves and others in countless glorious soirées and lose hours on pure entertainment and enjoyment alone. If you've lived life without a cabin at the end of the garden then you don't know what you've been missing.
Sound too good to be true? Well this home is priced to sell, so don't hang about get in quick and feast your eyes.
This home also works for investment purposes representing A whopping 5% yield.
Open Plan Lounge/Kitchen
18' 11'' x 16' 0'' (5.79m x 4.88m)
Bathroom
8' 11'' x 4' 11'' (2.74m x 1.52m)
Bedroom 3
6' 11'' x 6' 11'' (2.13m x 2.13m)
Bedroom 1
12' 11'' x 8' 11'' (3.96m x 2.74m)
Bedroom 2
10' 0'' x 10' 0'' (3.05m x 3.05m)
Council TaxA payment made to your local authority in order to pay for local services like schools, libraries, and refuse collection. The amount you pay depends on the value of the property.Read more about council tax in our glossary page.
Band: B
Minster Road, Acol, Birchington, Kent, CT7 0JB
NEAREST STATIONS
Distances are straight line measurements from the centre of the postcode- Birchington-on-Sea Station1.7 miles
- Minster Station1.7 miles
- Westgate-on-Sea Station2.1 miles
About the agent
Selling homes across East Kent - Deal, Dover, Canterbury, Thanet, Folkestone & all surrounding areas. We are an Independent estate agent with over 25 years in the industry. We work in an area we are passionate about and have that all important knowledge & experience you need to ensure the best service and advice is given with your most valuable asset. Our customers experience is at the forefront of what we do and very precious to us. We treat people how
Notes
Staying secure when looking for property
Ensure you're up to date with our latest advice on how to avoid fraud or scams when looking for property online.
Visit our security centre to find out moreDisclaimer - Property reference 679112. The information displayed about this property comprises a property advertisement. Rightmove.co.uk makes no warranty as to the accuracy or completeness of the advertisement or any linked or associated information, and Rightmove has no control over the content. This property advertisement does not constitute property particulars. The information is provided and maintained by Wilson Real Estate, Covering East Kent. Please contact the selling agent or developer directly to obtain any information which may be available under the terms of The Energy Performance of Buildings (Certificates and Inspections) (England and Wales) Regulations 2007 or the Home Report if in relation to a residential property in Scotland.
*This is the average speed from the provider with the fastest broadband package available at this postcode. The average speed displayed is based on the download speeds of at least 50% of customers at peak time (8pm to 10pm). Fibre/cable services at the postcode are subject to availability and may differ between properties within a postcode. Speeds can be affected by a range of technical and environmental factors. The speed at the property may be lower than that listed above. You can check the estimated speed and confirm availability to a property prior to purchasing on the broadband provider's website. Providers may increase charges. The information is provided and maintained by Decision Technologies Limited. **This is indicative only and based on a 2-person household with multiple devices and simultaneous usage. Broadband performance is affected by multiple factors including number of occupants and devices, simultaneous usage, router range etc. For more information speak to your broadband provider.
Map data ©OpenStreetMap contributors.





