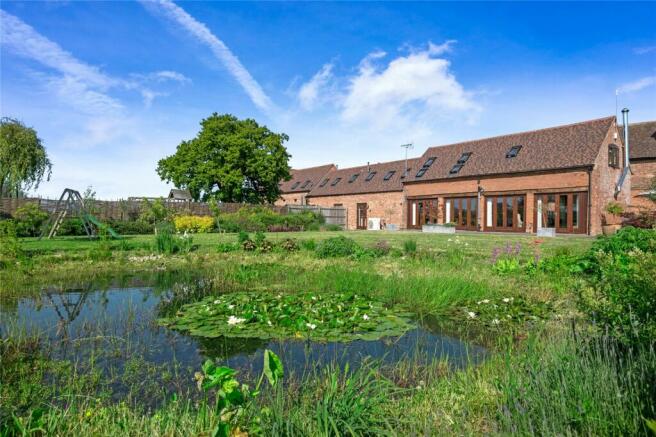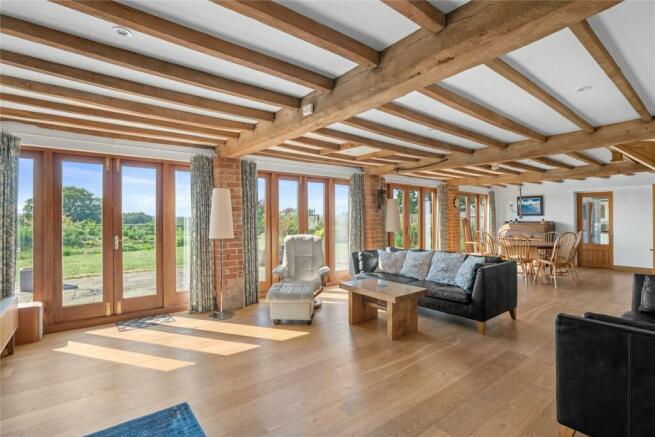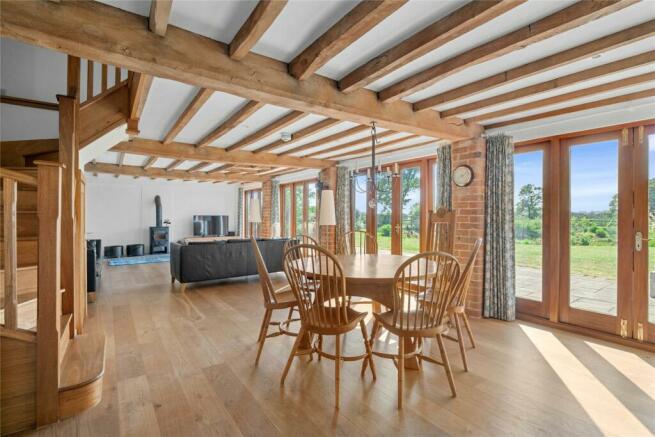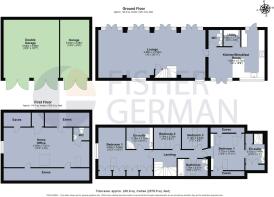
Huddington, Worcestershire

- PROPERTY TYPE
Barn Conversion
- BEDROOMS
4
- BATHROOMS
3
- SIZE
2,679 sq ft
249 sq m
- TENUREDescribes how you own a property. There are different types of tenure - freehold, leasehold, and commonhold.Read more about tenure in our glossary page.
Freehold
Key features
- Unrivalled rural location between Crowle and Himbleton
- Wealth of period features
- Spacious sitting room with wood burning stove
- Breakfast kitchen, utility room and separate cloakroom
- Master bedroom with ensuite, guest bedroom with ensuite
- 2 further bedrooms, family bathroom
- Enclosed rear garden with south facing patio
- Triple garage with office suite above, generous parking In all extending to 2,679 sq ft
Description
Situation
The property is situated in an elevated position enjoying outstanding views towards Bredon Hill, the Cotswolds and the Malvern Hills. It is set within some of Worcestershire’s finest countryside and is surrounded by bridleways and public footpaths providing fabulous walks through unspoilt countryside right on your doorstep. Huddington itself is a small hamlet close to both Worcester and Droitwich Spa. Locally at Himbleton there is a first school, church and the popular Galton Arms. Droitwich Spa provides everyday services, shopping and amenities and there is also an excellent choice of both state and private schooling in the area. The city of Worcester enjoys a greater range of shopping and amenities with many sports and social events such as horse racing and county cricket. Communications are excellent with regular train connections to Birmingham, Cheltenham and London all available from Droitwich Spa station and Worcestershire Parkway. The M5 access at Junction 6 provides connections to the full Midlands motorway network.
Description
Elm Barn is a beautifully presented family home in a spacious corner plot of an exclusive courtyard development.
The main feature is the fabulous open plan living space which incorporates a dining area and has a beamed ceiling and recess downlighting. Four sets of double doors open out onto the rear garden and terrace which runs the width of the barn. There are also lovely original exposed brick pillars and a Clearview woodburning stove with a flagstone hearth and engineered oak flooring.
The breakfast kitchen overlooks the courtyard and has a door to the rear garden and an excellent range of kitchen units with wooden worktops and a Belfast sink with a Grohe mixer tap. Integral appliances include a Rangemaster range cooker, Lamona microwave and Siemens fridge and adjacent freezer. There is a separate cloakroom with a white suite and the utility room has recesses for the usual appliances.
On the first floor both the master bedroom and guest bedroom have stylish ensuite shower rooms. There are two further bedrooms both with exposed beams and velux windows and the family bathroom has a white suite and a chrome heated towel rail.
Outside
Elm Barn is approached via a private shared driveway to a gravelled courtyard with parking to the front of the property and an attractive well stocked flower border. Gated access to the side leads to the fully enclosed rear garden. There is a paved and gravelled area with an open fronted log store and a wonderful south facing patio ideal for seating out and al fresco dining. The lawned area has mature well stocked flower borders together with raised vegetable beds and a lovely natural pond with attractive wildflowers and grasses.
There is a separate triple garage together with additional generous parking and a bespoke external metal staircase leading to a spacious office suite above which also has a separate cloakroom. Lovely and light with stunning views this is ideal for home working or alternatively for use as an annex or an additional bedroom.
Fixtures and Fittings
All fixtures, fittings and furniture such as curtains, light fittings, garden ornaments and statuary are excluded from the sale.
Some may be available by separate negotiation.
Services
Mains water and electric. Drainage to a private drainage treatment plant. Air source heat pump provides central heating and hot water. A biannual charge of £250 covers emptying, maintenance and electric supply to the treatment plant together with any shared amenity costs for communal areas. We understand that the current broadband download speed at the property is around 140 Mbps, however please note that results will vary depending on the time a speed test is carried out. The estimated fastest download speed currently achievable for the
property postcode area is around 1,000 Mbps (data taken from checker.ofcom.org.uk on 13.06.23). Actual service availability at the property or speeds received may be different. None of the services, appliances, heating installations, broadband, plumbing or electrical systems have been tested by the selling agents.
Tenure
The property is to be sold freehold with vacant possession.
Local Authority
Wychavon District Council. Council Tax Band F.
Public Rights of Way, Wayleaves and Easements
The property is sold subject to all rights of way, wayleaves and easements whether or not they are defined in this brochure.
Plans and Boundaries
The plans within these particulars are based on Ordnance Survey data and provided for reference only. They are believed to be correct but accuracy is not guaranteed. The purchaser shall be deemed to have full knowledge of all boundaries and the extent of ownership. Neither the vendor nor the vendor's agents will be responsible for defining the boundaries or the ownership thereof.
Directions
What3words: differ.hood.applauded.
Brochures
ParticularsEnergy performance certificate - ask agent
Council TaxA payment made to your local authority in order to pay for local services like schools, libraries, and refuse collection. The amount you pay depends on the value of the property.Read more about council tax in our glossary page.
Band: F
Huddington, Worcestershire
NEAREST STATIONS
Distances are straight line measurements from the centre of the postcode- Worcestershire Parkway Station5.1 miles
- Droitwich Spa Station5.4 miles
About the agent
Fisher German is a dynamic, multi-disciplined firm of chartered surveyors and estate agents, offering an extensive range of services to buyers and sellers of property across much of England and Wales. The firm has been offering professional services in all aspects of land and property for over 180 years.
We know that achieving a good sale is about creating and delivering a carefully considered strategy using a skillful blend of marketing to communicate with the target audience. Our camp
Industry affiliations



Notes
Staying secure when looking for property
Ensure you're up to date with our latest advice on how to avoid fraud or scams when looking for property online.
Visit our security centre to find out moreDisclaimer - Property reference ADZ240226. The information displayed about this property comprises a property advertisement. Rightmove.co.uk makes no warranty as to the accuracy or completeness of the advertisement or any linked or associated information, and Rightmove has no control over the content. This property advertisement does not constitute property particulars. The information is provided and maintained by Fisher German, Worcester. Please contact the selling agent or developer directly to obtain any information which may be available under the terms of The Energy Performance of Buildings (Certificates and Inspections) (England and Wales) Regulations 2007 or the Home Report if in relation to a residential property in Scotland.
*This is the average speed from the provider with the fastest broadband package available at this postcode. The average speed displayed is based on the download speeds of at least 50% of customers at peak time (8pm to 10pm). Fibre/cable services at the postcode are subject to availability and may differ between properties within a postcode. Speeds can be affected by a range of technical and environmental factors. The speed at the property may be lower than that listed above. You can check the estimated speed and confirm availability to a property prior to purchasing on the broadband provider's website. Providers may increase charges. The information is provided and maintained by Decision Technologies Limited. **This is indicative only and based on a 2-person household with multiple devices and simultaneous usage. Broadband performance is affected by multiple factors including number of occupants and devices, simultaneous usage, router range etc. For more information speak to your broadband provider.
Map data ©OpenStreetMap contributors.





