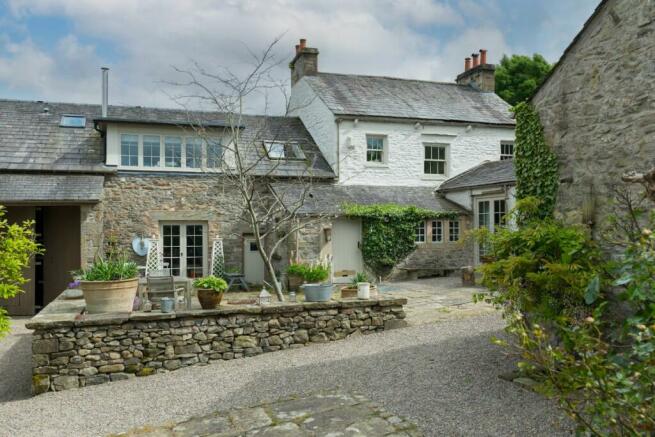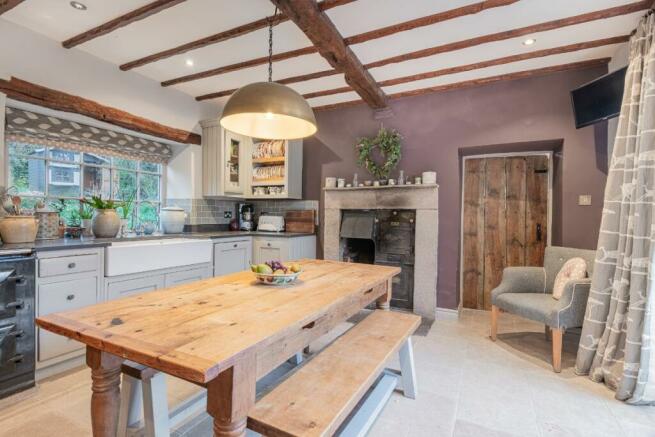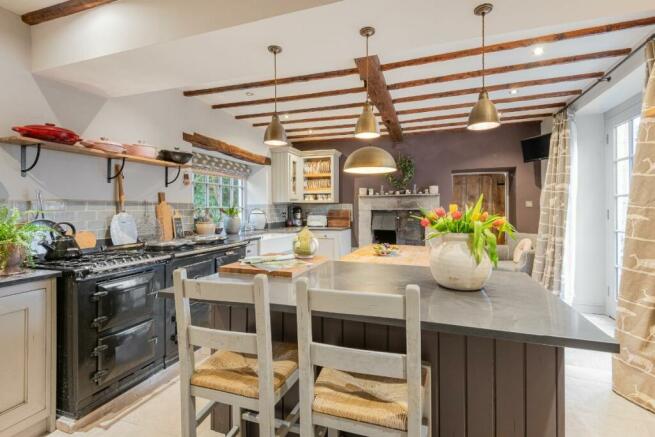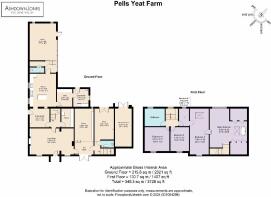Pells Yeat Farm, Kirkby Lonsdale, Carnforth, LA6 2EH

- PROPERTY TYPE
Country House
- BEDROOMS
5
- BATHROOMS
3
- SIZE
Ask agent
- TENUREDescribes how you own a property. There are different types of tenure - freehold, leasehold, and commonhold.Read more about tenure in our glossary page.
Freehold
Description
* Featured in 'Country Homes and Interiors' and '25 Beautiful Homes'
* Built in 1864
* Wealth of original character features
* Registered small holding
* Freehold
* 5 Bedrooms, 2 bathrooms and 4 reception rooms
Services:
* Mains water
* Mains electricity
* Private Septic tank
* Electric power with EV charger
* Council tax band 'F'
* Internet speed - 69.8 download, 18.2 upload
Grounds and Location:
* Private parking
* Plenty of outdoor space to explore and relax
* Paved courtyard with water feature
* 2 paddocks suitable for equestrian or livestock use
* 5 Acres of land
Discover the handsome exterior of Pells Yeat Farm, dating back to 1864 but refreshed with the luxurious 'Dead Salmon' Farrow and Ball door and window trim paintwork - harmoniously blending the rustic and traditional with the contemporary.
Take the private driveway, from the quiet country lane and park conveniently in front of the house, where there is plenty of parking for four cars.
Let the peace and tranquility envelop you as you make your way into the handy porch, where you can doff muddy boots after tramping around the countryside. Follow the original flagstones, an ideal farmhouse flooring, into the living room to be met with incredible original features.
A homely and character filled welcome, where exposed beams, inset spice cupboard and an impressive stone hearth with log burner add to the traditional touches, in this room of two halves. A space carefully divided allowing you to enjoy a brew in front of the fire, to the left, whilst the children play on the carpet under the exposed stone archway. Equally, the room becomes the perfect entertaining space for family and friends.
To the right, take the traditional barn door, into the spacious and charming library come dining room. Be captivated by the wooden accented ceiling, creating the most magnificent feature for family celebrations in the formal dining room. The upper section of the room makes for the ideal reading nook and a place to quietly admire the views of the garden through the double doors to the front of the home.
Descend two steps and discover a family snug with log burner - imagine cosy winter nights spent watching movies snuggled down on the sofa. Open the double doors and extend the living space onto the paved courtyard allowing the children to come and go. Note the handy downstairs WC.
Pells Yeat Farm is a real family home, light and bright with the use of glazed external doors where possible, offering areas for people to escape but also spaces that everyone can come together in. Living areas are easily extended into the numerous bespoke gardens, letting the inside and outside flow as one.
Retrace your steps to the entrance way and take the door to the back of the home.
The real heart of the home shows this, extending between two rooms designed for large modern family living. Sit and relax next to the ambient heat from the original oil Rayburn, listening to the gentle hubbub of the kitchen beyond.
Blending the comforts of modern living, with the unique heritage features of wood burner and exposed beams, the kitchen has a calm and warmth to it. A large gas and electric AGA stand pride of place beside the central dining table, with additional seating found at the island for guests to perch or children to do their homework. Through the door to the right, lies an ideally positioned utility, pantry and boot room creating more storage opportunities and making laundry effortless.
Working from home will be a breeze with the large office that now resides in the old piggery - spot the quirky details of the old stone trough under the windows that let in heaps of natural light. A versatile space that could be an additional bedroom for a multigenerational family or guests.
Return to the hallway and ascend the stairs to the bedrooms, spy the understairs cupboards for coats and boots.
From the landing, the family bathroom is first right, comprising contemporary freestanding bath, separate shower, WC and vanity along with built-in storage making bathtime effortless.
Sharing this bathroom are two large doubles rooms as well as two further connecting rooms. Neutrally decorated with natural light flooding in from the large apertures makes each room feel bright, airy and tranquil. The perfect place to rest sleepy heads.
Through bedroom four, enter the show-stopper of a master suite offering space, comfort and luxury. Its defining feature has to be the roll top bath that takes centre stage - you will never want to leave! Refresh and revive in this peaceful sanctuary that, although connected to bedroom four, has a separate staircase, leading downstairs, allowing for doors to be locked from the other rooms and privacy enjoyed.
Garden and Grounds
Lose yourself in the peace and tranquility of the outside space where five acres of woodland, paddock and fields as well as a private courtyard, stables, greenhouse and garden room surround the charming farmhouse. The gardens really give you a feel of rurality and serenity, yet it's only 5 minutes from the hive of Kirkby Lonsdale. Lovingly looked after the current owners have created a range of different spaces that can be utilised in a variety of ways.
Off the driveway, discover fields that could be used as part of a small holding, take the grassy path, past the fields, through the drystone walling, where geese once walked the route to the weekly markets and now plays host to roses and a Gabriel Ash greenhouse. To the right is a more formal manicured lawn bordered with trees and shrubs for family games and entertaining.
Chickens roam free, wandering from rustic woodland filled with specimen trees, into the wide-open spaces of the fields and extended lawned areas. A hawthorn tunnel, adorned with roses, comes alive in the summer months in front of the garden room, currently used as a design studio and office but with stunning views over the countryside it makes for the perfect retreat. Escape the hustle and bustle of the home and enjoy a quiet cocktail here.
The garden offers security for animals and pets alike allowing for areas to be designed with them in mind. With so much space beneath the trees children can enjoy the great outdoors with a full climbing frame and swing set and still have additional areas to build a fort, climb trees and camp under the stars.
To the rear, a peaceful patio flows from the home, sheltered on all sides, lending itself to BBQs and entertaining. Listen to the sublime water feature that meanders through the centre of the paving. The vibrant colours of the pretty Wysteria and Magnolia add softness and elegance to the traditional countryside setting. Note the doors that lead into two stables that could be used for a horse as part of a small holding or as additional storage.
Make your way through the double doors, to the left of the courtyard, and into a multifunctional room of dreams. This space could be knocked through to become part of the home or left as is and used as a gym, children's getaway or additional living space.
Pells Yeat Farm is a home that just keeps on giving inside and out. If you are looking for a family home with charm and character, a close proximity to all necessary amenities, endless possibilities to grow into and the chance to explore farming life then this is the home for you.
** For more photos and information, download the brochure on desktop. For your own hard copy brochure, or to book a viewing please call the team **
Council Tax Band: F
Tenure: Freehold
Brochures
BrochureCouncil TaxA payment made to your local authority in order to pay for local services like schools, libraries, and refuse collection. The amount you pay depends on the value of the property.Read more about council tax in our glossary page.
Band: F
Pells Yeat Farm, Kirkby Lonsdale, Carnforth, LA6 2EH
NEAREST STATIONS
Distances are straight line measurements from the centre of the postcode- Wennington Station5.9 miles
About the agent
Hey,
Nice to 'meet' you! We're Sam Ashdown and Phil Jones, founders of AshdownJones - a bespoke estate agency specialising in selling unique homes in The Lake District and The Dales.
We love a challenge...
Over the last eighteen years we have helped sell over 1000 unique and special homes, all with their very own story to tell, all with their unique challenges.
Our distinctive property marketing services are not right for every home, but those clients we do help consis
Notes
Staying secure when looking for property
Ensure you're up to date with our latest advice on how to avoid fraud or scams when looking for property online.
Visit our security centre to find out moreDisclaimer - Property reference RS0710. The information displayed about this property comprises a property advertisement. Rightmove.co.uk makes no warranty as to the accuracy or completeness of the advertisement or any linked or associated information, and Rightmove has no control over the content. This property advertisement does not constitute property particulars. The information is provided and maintained by AshdownJones, The Dales. Please contact the selling agent or developer directly to obtain any information which may be available under the terms of The Energy Performance of Buildings (Certificates and Inspections) (England and Wales) Regulations 2007 or the Home Report if in relation to a residential property in Scotland.
*This is the average speed from the provider with the fastest broadband package available at this postcode. The average speed displayed is based on the download speeds of at least 50% of customers at peak time (8pm to 10pm). Fibre/cable services at the postcode are subject to availability and may differ between properties within a postcode. Speeds can be affected by a range of technical and environmental factors. The speed at the property may be lower than that listed above. You can check the estimated speed and confirm availability to a property prior to purchasing on the broadband provider's website. Providers may increase charges. The information is provided and maintained by Decision Technologies Limited.
**This is indicative only and based on a 2-person household with multiple devices and simultaneous usage. Broadband performance is affected by multiple factors including number of occupants and devices, simultaneous usage, router range etc. For more information speak to your broadband provider.
Map data ©OpenStreetMap contributors.




