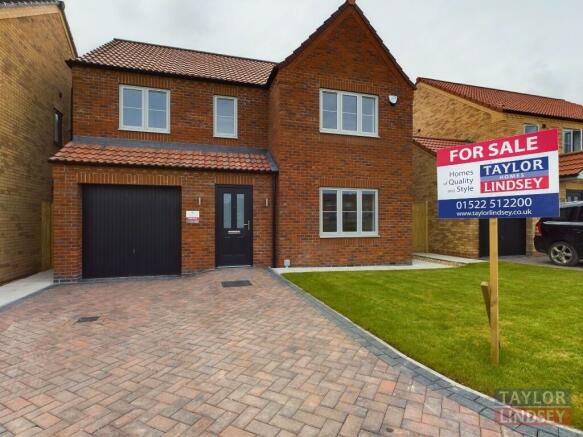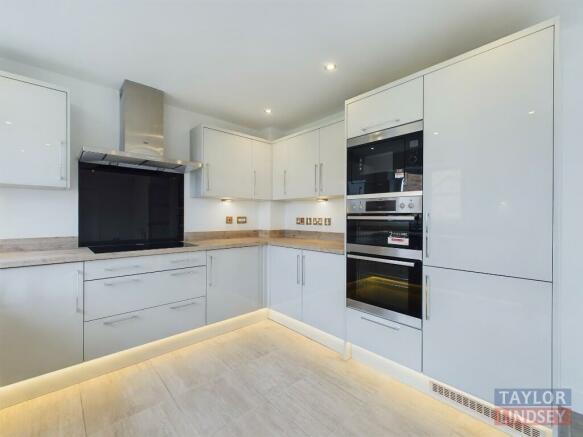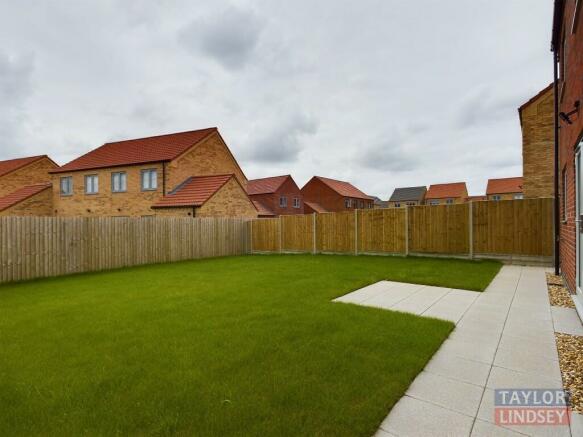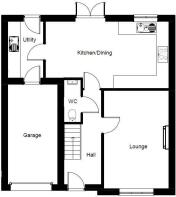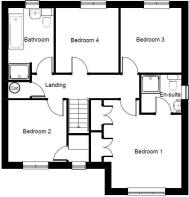Gibson Road Lincoln LN2 4NZ

- PROPERTY TYPE
Detached
- BEDROOMS
4
- BATHROOMS
2
- SIZE
Ask developer
- TENUREDescribes how you own a property. There are different types of tenure - freehold, leasehold, and commonhold.Read more about tenure in our glossary page.
Freehold
Key features
- Built by Awarding Winning Taylor Lindsey Homes
- Designer Kitchen with fully integrated Appliances including Induction Hob, Double Oven, Microwave, Dishwasher, Fridge Freezer
- Porcelanosa Ceramic Flooring to Kitchen, Utility, Cloakroom and Hallway
- Porcelanosa Full Wall Tiling to Bathroom & Ensuite
- Roper Rhodes Fitted Bathroom Furniture, Heated Towel Radiators and Rain Shower
- Wardrobes to Master Bedroom
- Gas Fire and Fire Surround
- Worcester Bosch Grade A Condensing Boiler
- Alarm, Security Lighting and Outside Tap
- PVCu Windows and Doors to Secure by Design Standard
Description
Upstairs are four generous sized double bedrooms with the master benefiting from a stylish en-suite shower room and fitted wardrobes. Bedroom two also includes a cupboard with hanging rail. The family bathroom has the added benefit of bath and separate shower cubicle.
The Woburn benefits from an integral garage, block paved driveway and turfed front garden.
The Management Fee on the development is currently £100.00 per annum.
* Designer Sheraton Kitchen with fully Integrated appliances Double Oven, Induction Hob,
Microwave, Dishwasher. Fridge Freezer & Extractor
* Porcelanosa Ceramic Flooring to Kitchen, Utility, Cloakroom and Hallway
* Porcelanosa Full Wall Tiling to Bathroom & Ensuite
* Roper Rhodes Fitted Bathroom Furniture, Heated Towel Radiators and Rain Shower
* Separate Shower Cubicle to Bathroom
* Wardrobes to Master Bedroom
* Gas Fire and Fire Surround
* Worcester Bosch Grade A Condensing Boiler
* Alarm, Security Lighting and Outside Tap
* PVCu Windows and Doors to Secure by Design Standard
Dimension
Ground Floor
Lounge: 16'7" x 11'0" (5.06m x 3.35m)
Kitchen/Dining: 20'10" x 11'3" (6.36m x 3.44m)
Utility: 9'7" x 5'11" (2.91m x 1.81m)
First Floor
Bedroom 1: 12'4" x 11'7" (3.75m x 3.54m)
En-suite: 6'4" x 6'1" (1.93m x 1.85m)
Bedroom 2: 9'9" x 9'2" (2.97m x 2.80m)
Bedroom 3: 10'3" x 9'8" (3.11m x 2.94m)
Bedroom 4: 10'3" x 10'0" (3.11m x 3.05m
Bathroom: 11'5" x 7'2" (3.47m x 2.18m)
Development Overview
Minster Fields is an exclusive residential development of 374 homes to be constructed in four phases by award winning, Lincoln based housebuilders, Taylor Lindsey Homes. A wide range of differing designs offer two, three, four and five bedroom homes that are perfect for first time buyers and families alike. Each property is built to a superior specification with outstanding attention to detail.
Location & Accessibility
Minster Fields occupies a prime 'Uphill Lincoln' location approximately 2.5 miles to the north-east of the city centre. This position provides easy access to a range of local amenities, to the A46 Lincoln bypass and the historic 'Cathedral Quarter' of the city.
Brochures
BrochureSite PlanDevelopment Overview- COUNCIL TAXA payment made to your local authority in order to pay for local services like schools, libraries, and refuse collection. The amount you pay depends on the value of the property.Read more about council Tax in our glossary page.
- Ask developer
- PARKINGDetails of how and where vehicles can be parked, and any associated costs.Read more about parking in our glossary page.
- Private,Garage,Driveway
- GARDENA property has access to an outdoor space, which could be private or shared.
- Back garden,Patio,Rear garden,Private garden,Enclosed garden,Front garden
- ACCESSIBILITYHow a property has been adapted to meet the needs of vulnerable or disabled individuals.Read more about accessibility in our glossary page.
- Ask developer
Gibson Road Lincoln LN2 4NZ
NEAREST STATIONS
Distances are straight line measurements from the centre of the postcode- Lincoln Central Station2.2 miles
- Hykeham Station5.5 miles
About the development
Minster Fields
Gibson Road Lincoln LN2 4NZ

Development features
- Outstanding development of 2 , 3, 4 & 5 bedroom homes
- Excellent Specification
- Attention to detail on every plot
- Wide range of local amenities
About Taylor Lindsey Homes
Taylor Lindsey Homes has been building new homes for over 70 years.
Based in the historic City of Lincoln, we specialise in well-built traditional homes on some of the best located sites in Lincoln and the surrounding areas. We are very proud of our reputation for build quality and attention to detail and have an “A1” rating with the NHBC given only to those builders who deliver consistent quality.
We are also committed to providing an excellent after sales service to make sure our customers remain happy with their new homes long after they have moved in.
Taylor Lindsey also offer a wide range of homes to rent. All properties are owned by the company and we do not let or manage properties for third parties. We have a range of accommodation including flats, bungalows, houses, student houses and executive homes. Taylor Lindsey is also an approved provider of affordable homes.
Notes
Staying secure when looking for property
Ensure you're up to date with our latest advice on how to avoid fraud or scams when looking for property online.
Visit our security centre to find out moreDisclaimer - Property reference 262MF. The information displayed about this property comprises a property advertisement. Rightmove.co.uk makes no warranty as to the accuracy or completeness of the advertisement or any linked or associated information, and Rightmove has no control over the content. This property advertisement does not constitute property particulars. The information is provided and maintained by Taylor Lindsey Homes. Please contact the selling agent or developer directly to obtain any information which may be available under the terms of The Energy Performance of Buildings (Certificates and Inspections) (England and Wales) Regulations 2007 or the Home Report if in relation to a residential property in Scotland.
*This is the average speed from the provider with the fastest broadband package available at this postcode. The average speed displayed is based on the download speeds of at least 50% of customers at peak time (8pm to 10pm). Fibre/cable services at the postcode are subject to availability and may differ between properties within a postcode. Speeds can be affected by a range of technical and environmental factors. The speed at the property may be lower than that listed above. You can check the estimated speed and confirm availability to a property prior to purchasing on the broadband provider's website. Providers may increase charges. The information is provided and maintained by Decision Technologies Limited. **This is indicative only and based on a 2-person household with multiple devices and simultaneous usage. Broadband performance is affected by multiple factors including number of occupants and devices, simultaneous usage, router range etc. For more information speak to your broadband provider.
Map data ©OpenStreetMap contributors.
