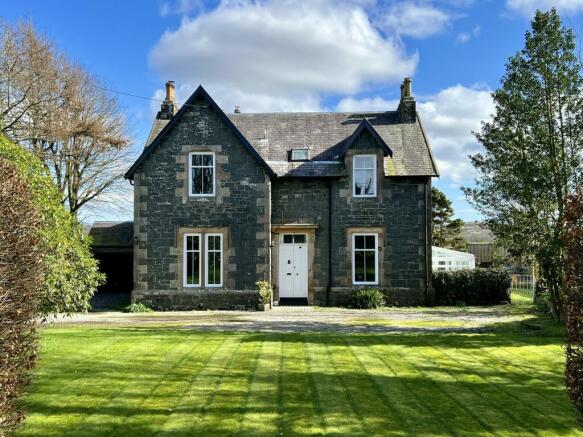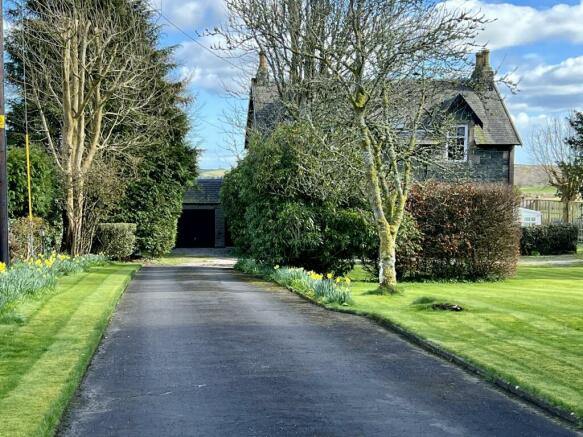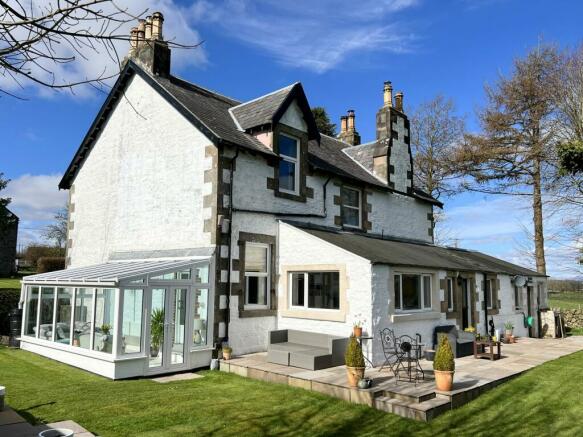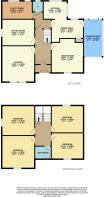Pennyghael House, Kirkcowan

- PROPERTY TYPE
Detached
- BEDROOMS
4
- BATHROOMS
2
- SIZE
Ask agent
- TENUREDescribes how you own a property. There are different types of tenure - freehold, leasehold, and commonhold.Read more about tenure in our glossary page.
Ask agent
Key features
- Ground Floor Toilet
- Wide Doors
- Double Glazing
- Fireplace / Stove
- Oil Fired Central Heating
- Enclosed / Walled Garden
- Garden, Private
- Landscaped Gardens
- Patio
- Driveway
Description
This well-proportioned detached home provides bright and spacious accommodation throughout with many of the rooms having delightful views across the garden to the front or across neighbouring farmland to the Galloway Hills to the rear.
Set back from the main road and accessed by a long driveway this delightful home benefits from a quiet and private location whilst being a short walk away from the village shop, doctors surgery and bus stop.
Newton Stewart is a busy Galloway market town set on the banks of the River Cree in a genuinely rural area and regarded by many as the gateway to the Galloway hills. The area has a wide range of sport and outdoor activities with opportunities to take shooting in the area, fishing on the nearby rivers, golf, and with an extensive range of walks and cycle paths.
ACCOMMODATION
Accessed from the front garden steps lead up to the main entrance. Entered via wooden storm doors into:-
ENTRANCE VESTIBULE 1.26m x 0.62m
Solid floor with inset coir mats. RCD fuse box and electric meters. Wooden 15 pane glazed door opens into:-
RECEPTION HALLWAY
Bright spacious reception hallway. Carpeted staircase leading to first floor level. Beautiful original handrail with wrought iron balustrade. Smoke alarm. Ornate ceiling cornicing. Ceiling light. Doorways leading off to all main ground floor accommodation. Telephone point. Fitted carpet. Radiator. Wooden stripped door into:-
SITTING ROOM 4.96m x 4.20m
Well proportioned, bright, spacious reception room with uPVC sash and case windows to front with painted wooden shutters. Feature fireplace with tiled hearth and surround with wooden painted mantle above. Radiator. Picture rail. Shelved alcove. Ornate ceiling rose. Ceiling cornicing. Ceiling light. Fitted carpet.
DINING ROOM 3.93m x 4.79m (archway into window) x 4.20m
Bright, spacious, front facing formal dining room. uPVC double glazed sash and case window to front with painted wooden shutters. Picture rail. Feature recessed archway. Fireplace (which is capped off) with tiled hearth and surround with painted wooden mantle. Built in cupboard with shelving to one side. Ceiling cornicing. Ceiling light with ornate ceiling rose. Fitted carpet.
SNUG 4.24m x 3.42m
Side facing snug. uPVC double glazed window to side with painted wooden shutters. Fitted carpet. Feature inglenook fireplace with woodburning stove set on a slate hearth with wooden mantle above. Radiator. Wall lights. Ceiling light. Centaurplus Horstmann central heating control. Picture rail. Ceiling cornicing.
REAR INNER HALLWAY 2.64m x 1.01m x 2.01m x 0.90m
Wooden 15 pane glazed door from reception hallway into inner ‘L’ shaped hallway. Ceiling lights. Large walk-in pantry cupboard with partially coombed ceiling, ceiling light and coat hooks. Parquet effect laminate flooring. Doors leading off to utility room, kitchen and W.C. 15 pane glazed door leads into:-
OPEN PLAN KITCHEN / DINER
Accessed from the rear hallway through a 15 pane wooden glazed door.
Kitchen Area 2.41m x 3.34m
Large uPVC double glazed picture window to rear with fine views across neighbouring farmland to the Galloway hills beyond. Further uPVC double glazed window to side overlooking garden providing additional natural light. Stainless steel sink with drainer to side and mixer tap above. Oak fitted kitchen units with laminate work surfaces. Tiled splash backs. Samsung electric induction hob with stainless steel electric double oven. Integrated fridge. Beko integrated dishwasher. Partially coombed wooden clad ceiling. Spotlights. Parquet effect laminate flooring. Opens into:-
Dining Area 2.81m x 4.14m
uPVC double glazed picture window to rear overlooking garden with horizontal blind and shelf below. Wooden glazed door with step leading down to conservatory. Oil fired Royal Range cooker (no longer connected) with shelf above. Built in cupboard with shelving housing immersion switch. Wooden clothes pully. Picture rail. Built in dresser with shelving and cupboard beneath. Radiator. Fluorescent strip light. Parquet effect laminate flooring. Wooden glazed door leads into:-
CONSERVATORY 2.47m x 4.90m
2 Steps down into conservatory. Painted exposed wall. Radiator. Wrap round glazed windows. uPVC double glazed French doors leading out to rear garden. Wall lights. Switch for outside lights. Wood effect laminate flooring.
UTILITY ROOM 3.90m x 2.47m
Accessed from the rear hallway through a wooden obscure glazed door. Built in wall cupboards providing useful additional storage. Plumbing for washing machine. Space for tumble dryer. Double Belfast butler sink with taps above. Double glazed window to rear. Original well pump. Built in shelving. Partially coombed ceiling. Coat hooks. Loft access hatch. Ceiling light. Radiator. Electric water pump and water filters. Wooden glazed door leading to rear garden. Flagstone floor.
W.C. 1.09m x 1.30m
White wash hand basin set into built in vanity unit with laminate work surface. Tiled splash back. W.C. uPVC obscure glazed window with roman blind above. Painted wooden clad ceiling. Ceiling light. Partially coombed ceiling. Parquet effect laminate flooring. Carpeted Staircase with wrought iron balustrade and wooden handrail leading to first floor level
First Floor Accommodation
LANDING
Carpeted first floor landing. Large uPVC double glazed picture window to rear flooding the stairwell with natural light. Curtain pole and curtains above. Ornate ceiling cornicing. Loft access hatch. Smoke alarm. Ceiling light. Radiator. Doors leading off to all bedrooms and family bathroom.
DOUBLE BEDROOM 1 3.90m x 4.51m
Good sized bedroom with uPVC double glazed picture window to side with fine views and wooden painted shutters. Picture rail. Partially coombed ceiling. Ceiling cornicing. Ceiling light. Fitted carpet. Radiator. White wash hand basin with tiled splash back.
DOUBLE BEDROOM 2 4.23m x 4.19m
uPVC double glazed sash and case window to front with wooden painted shutters. Picture rail. Partially coombed ceiling. Ceiling cornicing. Ceiling light. Fitted carpet. Radiator. White wash hand basin inset into vanity unit. Tiled splash back. Fitted glass shelf and light above.
BATHROOM 2.15m x 1.63m
Suite of white wash hand basin, W.C. and bath with Shower Force electric shower above. Tiled floor to ceiling on one wall. Tiled to head height on other walls. Radiator. Painted wood paneled partially coombed ceiling. Velux window. Ceiling light. Tile effect vinyl flooring.
DOUBLE BEDROOM 3 4.17m x 3.40m
Front facing. UPVC double glazed sash and case window to front with wooden painted shutters. Inset cast iron fireplace (which is capped off) with painted wooden mantle above. Partially coombed ceiling. Ceiling cornicing. Ceiling light. Radiator. Dado rail. White wash-hand basin. Fitted Carpet.
DOUBLE BEDROOM 4 3.53m x 4.12m
Rear facing. Large uPVC double glazed picture window to rear with wooden painted shutters. Superb views. Built in wardrobe with shelving. Dado rail. Ceiling cornicing. Ceiling light. Partially coombed ceiling. Fitted carpet. Radiator. White wash hand basin with tiled splash back.
OUTSIDE
Private driveway through wrought iron gates leads down to a generous gravel parking area and garage.
The property is well positioned within a generous plot bordered by stone dyke wall on two sides and fencing at the other side. The front garden area is mainly laid to lawn and interspersed with a number of mature shrubs and trees. A gravel path leads round to the rear of the property.
Large rear garden is mainly laid to lawn with two substantial patio areas. One immediately outside the main house which wraps round to the conservatory with further terraced patio area to side. The rear garden is a delightful private space enjoying fine views across neighbouring farmland towards the Galloway hills beyond. Outside tap. Outside light. Log Store.
GARAGE 4.24m x 4.63m
Concrete floor. Up and over door. Fluorescent strip light. Electric socket to front
Brochures
ParticularsEnergy performance certificate - ask agent
Council TaxA payment made to your local authority in order to pay for local services like schools, libraries, and refuse collection. The amount you pay depends on the value of the property.Read more about council tax in our glossary page.
Ask agent
Pennyghael House, Kirkcowan
NEAREST STATIONS
Distances are straight line measurements from the centre of the postcode- Barrhill Station14.3 miles
About the agent
Legal Services
Williamson and Henry are a firm of Solicitors and Estate Agents, based in South West Scotland, with offices in Kirkcudbright , New Galloway and Gatehouse of Fleet.
Thinking of selling your property?
As solicitors and estate agents, we can deal with all aspects of your property sale- both marketing and conveyancing. We have the experience and local knowledge to help to guide you through what can be a stressful process.
Williamson and Henry,
Notes
Staying secure when looking for property
Ensure you're up to date with our latest advice on how to avoid fraud or scams when looking for property online.
Visit our security centre to find out moreDisclaimer - Property reference WILLS05-01. The information displayed about this property comprises a property advertisement. Rightmove.co.uk makes no warranty as to the accuracy or completeness of the advertisement or any linked or associated information, and Rightmove has no control over the content. This property advertisement does not constitute property particulars. The information is provided and maintained by Williamson & Henry, Kirkcudbright. Please contact the selling agent or developer directly to obtain any information which may be available under the terms of The Energy Performance of Buildings (Certificates and Inspections) (England and Wales) Regulations 2007 or the Home Report if in relation to a residential property in Scotland.
*This is the average speed from the provider with the fastest broadband package available at this postcode. The average speed displayed is based on the download speeds of at least 50% of customers at peak time (8pm to 10pm). Fibre/cable services at the postcode are subject to availability and may differ between properties within a postcode. Speeds can be affected by a range of technical and environmental factors. The speed at the property may be lower than that listed above. You can check the estimated speed and confirm availability to a property prior to purchasing on the broadband provider's website. Providers may increase charges. The information is provided and maintained by Decision Technologies Limited.
**This is indicative only and based on a 2-person household with multiple devices and simultaneous usage. Broadband performance is affected by multiple factors including number of occupants and devices, simultaneous usage, router range etc. For more information speak to your broadband provider.
Map data ©OpenStreetMap contributors.




