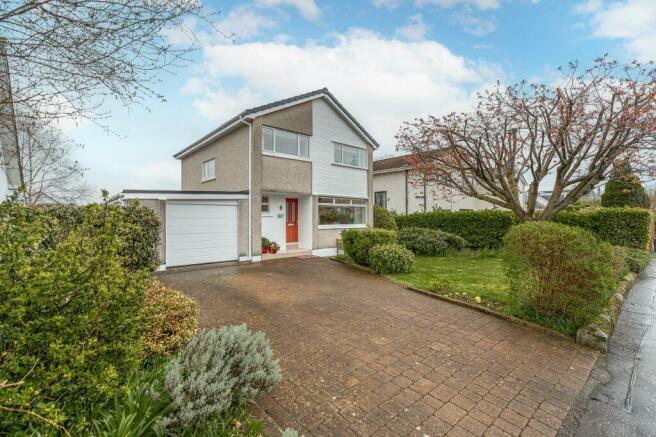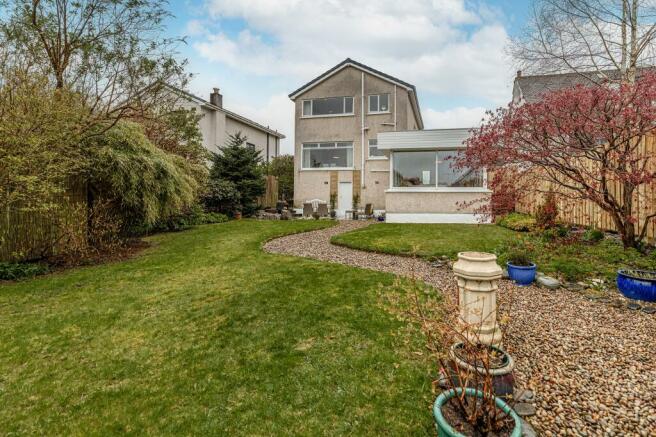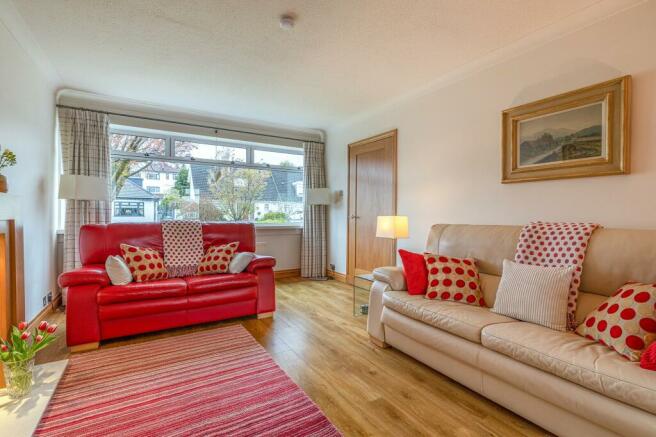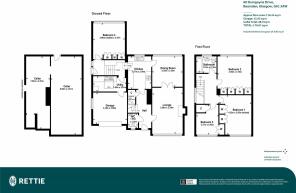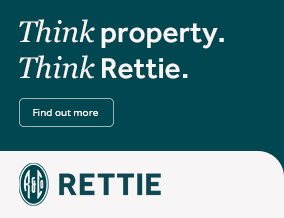
Dumgoyne Drive, Bearsden
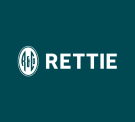
- PROPERTY TYPE
Detached
- BEDROOMS
3
- BATHROOMS
1
- SIZE
Ask agent
- TENUREDescribes how you own a property. There are different types of tenure - freehold, leasehold, and commonhold.Read more about tenure in our glossary page.
Freehold
Description
• Entrance Hall and Rear Hall
• WC
• Lounge
• Dining Room
• Family Room or Bedroom 4
• Kitchen
• Utility Room
• 3 further Bedrooms
• Bathroom
• Garage with electric door
Built circa 1960 by WS Gordon an extended Detached House in the highly sought-after district of Mosshead. In superb condition the house has been comprehensively upgraded over past and recent years. It was reroofed only last year (2023) and had soffits and facias renewed in low maintenance uPVC.
A side and rear extension/alteration added not only a super rear hall and a utility room but more significantly a 6th main apartment, with a wonderfully wide bay window, that can either be used as a family room or, as our clients do, a bedroom. Such is its size that our clients use it as the principal bedroom in the house. It, along with the other three bedrooms, have quality fitted wardrobes by William Ball whose impressive cabinetry was also used to refit the kitchen and to cleverly fit-out the rear hall (see our images). Both the bathroom and the guest WC have been replaced with luxury suites, and fitments, and decoratively the subjects boast a very high standard of finish - internal doors and facings now all in oak and with flooring offering a mix of Amtico (hall, lounge, dining room); Karndean (kitchen, utility room, rear hall, WC); carpet (all bedrooms, staircase, and upper hall); tile(bathroom). All windows are double glazed with windows by CR Smith and there is a gas central heating system where a modern Vokera Unica 32 HE combination boiler efficiently heats the house and provides instant hot water.
Rather usefully the property’s single garage has a pass/connecting door to the house, via the utility room, and features a remote-controlled electric garage door, by Hormann. A real plus is the near full-height basement (with further access to the rest of the property’s sub floor space) which is accessed via a door to the rear of the property at the patio.
The garden is very well maintained and thoughtfully planted/landscaped, the front garden having a wide block paved driveway for two cars.
Ground floor
• Reception Hall- entered via a renewed double-glazed composite door finished red to the exterior and white to the interior. Understairs storage cupboard.
• WC - two-piece suite all fitted into cloakroom furniture with Corian tops. Chrome towel radiator.
• Lounge - a lovely room facing west with a wide picture window. At focal point is a modern oak fire surround with marble inlay and hearth and the warmth of a living flame coal effect gas fire. Double, glass/oak, doors open to the dining room.
• Dining Room - this features an even bigger picture style window overlooking the rear garden which floods the room with light. Door to kitchen.
• Kitchen - the William Ball units are finished in cream coloured high-gloss with walnut laminate worktops and trim. Tiling above the worktops as a splashback with a stainless-steel panel behind the gas hob. Appliances include - 4 burner gas hob, oven with grill, cooker hood, microwave, inbuilt dishwasher, and fridge. Doors to both the reception hall and to the rear hall.
• Rear Hall - this has a double-glazed door to the side of the house. Wide and inviting it is on two levels and has been brilliantly fitted along one wall with William Ball cabinets and some book/display shelves. Really makes a feature of this area. As well as the double-glazed door a fixed rooflight cupola floods the hall with light. Designer column radiator.
• Utility Room - fitted with modern units but of an older vintage to the kitchen. Plumbing for washing machine. Boiler located here.
• Family Room (Bedroom 4) - this is a great room with a wide, box, bay window (Andrew Wright) overlooking the back garden. Used by our clients as their main bedroom it has fitted wardrobes, by William Ball, along one wall, fitted internally with drawers etc. Designer column radiator.
• Garage - a wide single garage with double glazed side window (Andrew Wright) Power and light. Space for workbench. The remote controlled Hormann garage door. Pass door to/from utility room.
First floor
• The staircase ascends to the first-floor hall/landing. Wide window to the side of the house. Hatch to attic.
• Bedroom 1 - double bedroom with three-frame window to the front. William Ball fitted wardrobes along one wall.
• Bedroom 2 - another double bedroom with an even wider three-frame window overlooking the back garden that provides a view that includes the hilltop horizon of The Campsie Fells. Again, William Ball fitted wardrobes.
• Bedroom 3 - single bedroom with three-frame window to the front. Cupboard set over the stairhead plus a double width fitted wardrobe by William Ball.
• Bathroom - a fully tiled, luxury, bathroom with a powerful thermostatic shower set over the bath. Tall radiator by Acova.
Situation
Mosshead remains one of Bearsden's most popular areas for families due to its terrific primary school (Mosshead) and the proximity to Bearsden Academy (second year running ranked No.2 state secondary in Scotland). It has a very well stocked Co-op store on Stockiemuir Avenue with Bearsden Cross, in direct line, about one mile away. Within Mosshead is Heather Park and at the foot of Stockiemuir Avenue another kids play park. Beside that is the beauty spot of Kilmardinny Loch and its surrounding woodland. At the top of Mosshead is Bearsden Ski Club - quite a unique asset for a suburb to have. Bearsden has three tennis clubs and three golf clubs. Recently opened is the new £40m+ Allander sports centre at Kilmardinny. As well as the schools mentioned above Bearsden is home to St Nicholas’ Primary (on Duntocher Rd, next to Bearsden Academy) and the Junior School for The High School of Glasgow (on Ledcameroch Road).
Sat NAV ref: G61 3AW
TENURE : FREEHOLD
COUNCIL TAX : BAND F
EPC : BAND D
EPC Rating: D
Council Tax Band: F
Council TaxA payment made to your local authority in order to pay for local services like schools, libraries, and refuse collection. The amount you pay depends on the value of the property.Read more about council tax in our glossary page.
Band: F
Dumgoyne Drive, Bearsden
NEAREST STATIONS
Distances are straight line measurements from the centre of the postcode- Bearsden Station1.0 miles
- Hillfoot Station1.1 miles
- Milngavie Station1.2 miles
About the agent
Set in the heart of historic Bearsden, just six miles to the northwest of Glasgow's city centre, our office boasts unrivalled local knowledge and connections.
Since Rettie Bearsden was established in 2012, our team have built a reputation as the most innovative property experts in the region, offering the friendly, personal service for which Rettie & Co. is renowned.
We are perfectly positioned to help with all your property requi
Industry affiliations

Notes
Staying secure when looking for property
Ensure you're up to date with our latest advice on how to avoid fraud or scams when looking for property online.
Visit our security centre to find out moreDisclaimer - Property reference BXL240016. The information displayed about this property comprises a property advertisement. Rightmove.co.uk makes no warranty as to the accuracy or completeness of the advertisement or any linked or associated information, and Rightmove has no control over the content. This property advertisement does not constitute property particulars. The information is provided and maintained by Rettie, Bearsden. Please contact the selling agent or developer directly to obtain any information which may be available under the terms of The Energy Performance of Buildings (Certificates and Inspections) (England and Wales) Regulations 2007 or the Home Report if in relation to a residential property in Scotland.
*This is the average speed from the provider with the fastest broadband package available at this postcode. The average speed displayed is based on the download speeds of at least 50% of customers at peak time (8pm to 10pm). Fibre/cable services at the postcode are subject to availability and may differ between properties within a postcode. Speeds can be affected by a range of technical and environmental factors. The speed at the property may be lower than that listed above. You can check the estimated speed and confirm availability to a property prior to purchasing on the broadband provider's website. Providers may increase charges. The information is provided and maintained by Decision Technologies Limited.
**This is indicative only and based on a 2-person household with multiple devices and simultaneous usage. Broadband performance is affected by multiple factors including number of occupants and devices, simultaneous usage, router range etc. For more information speak to your broadband provider.
Map data ©OpenStreetMap contributors.
