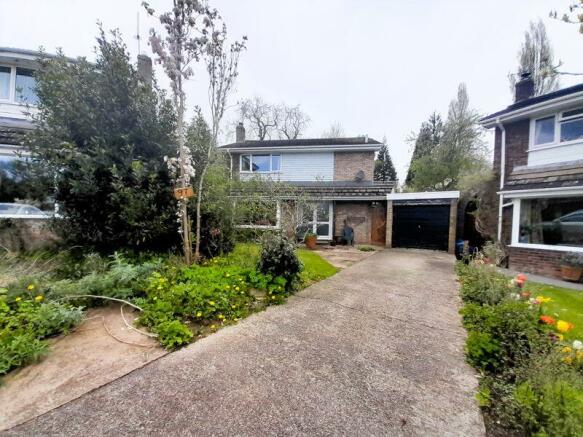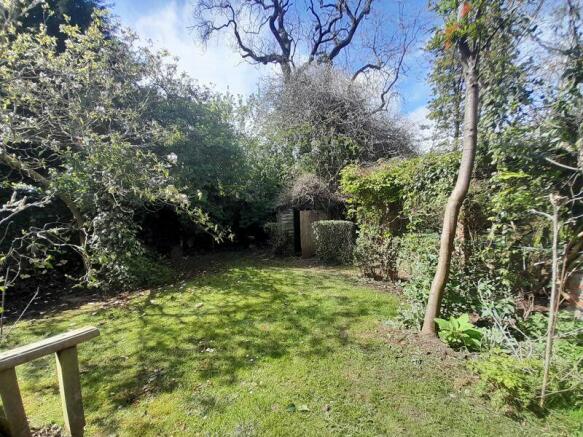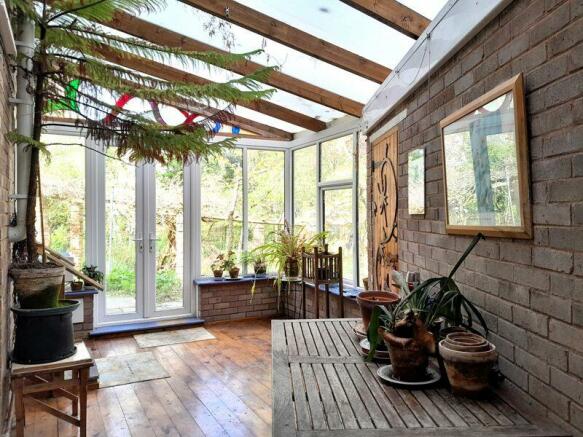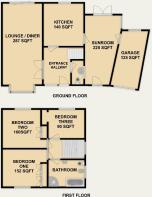St. Peters Park, Northop Village

- PROPERTY TYPE
Detached
- BEDROOMS
3
- BATHROOMS
2
- SIZE
Ask agent
- TENUREDescribes how you own a property. There are different types of tenure - freehold, leasehold, and commonhold.Read more about tenure in our glossary page.
Freehold
Key features
- Larger Than Average Detached House
- 3 Double Bedrooms
- 26ft Lounge / Diner
- Downstairs Toilet Plus 5 Piece Family Bathroom
- Stunning and Professionally Landscaped Garden with Views
- Large Sunroom
- Garage and Ample Off Road Parking
- Quiet Cul de Sac Location
- Walking Distance to Owen Jones Primary School
- Perfect Family Home
Description
A larger than average detached 3 double bedroom family home set at the head of a small and quiet cul de sac, with ample off road parking, double glazed throughout and warmed with gas central heating.
The real beauty is the pretty botanical gardens to the front and rear with a selection of rare trees and flowers including spectacular Magnolia and Wisteria and an exceedingly rare Chilean fire tree, attractive blossom trees and interesting shrubs
The home boasts a 26ft lounge/diner, large entrance hallway, kitchen, stunning sun room, 3 double bedrooms, large 5 piece bathroom with steam room shower, downstairs WC and a garage along with ample off road parking and is offered for sale CHAIN FREE
Front
Set back from the road and perfectly positioned at the head of a small and quiet cul de sac, there is a long driveway with off road parking for upto 4 cars, access to a detached garage with is accessed via an up and over door.
Access to the sun room via a decorative chapel style gate
A front garden laid to lawn with a wealth of carefully cultivated shrubs and trees and decorative flowerbeds.
A canopy porch with a obscure PVC double glazed door which opens to the large entrance hallway
Entrance Hallway
11' 2'' x 7' 11'' (3.40m x 2.41m)
Wood effect floor, stairs to the first floor, decorative attractive leaf patterned window to the front, wall mounted radiator, door to Kitchen and downstairs Wash Room, obscure glazed double doors opening to the Lounge.
Lounge/Diner
25' 8'' x 11' 10'' (7.82m x 3.60m)
A larger than average room with a picture style box bay double glazed window to the front aspect and double glazed patio doors opening to the rear garden.
Two wall mounted radiators, wall mounted gas fire with decorative mantle and marble back piece and hearth, coved ceiling
Kitchen
12' 0'' x 11' 5'' (3.65m x 3.48m)
A range of modern wall, drawer and base units, worktop with inset sink unit with mixer tap.
Space for a fridge freezer, plumbing for a washing machine and plumbing for a dish washer.
Tile effect floor, double glazed window with beautiful view over the rear garden, built in pantry cupboard, double glazed door opening to the Sun Room
Sunroom
20' 8'' x 10' 9'' (6.29m x 3.27m)
A stunning room with double glazed french doors opening to the rear garden with double glazed windows either side and decorative stained glass feature, double glazed window to side aspect.
Solid Oak floor, chapel style gate to the front, wooden door to the Garage.
Wall mounted belfast sink and build in storage cupboard
Toilet
7' 1'' x 3' 11'' (2.16m x 1.19m)
A low level WC and wash hand basin, obscure double glazed window, panelled walls
First Floor Landing
Accessed via a spacious dog leg style staircase with long double glazed window to side aspect, doors to Bedrooms and Bathroom and access to roof space
Bedroom One
13' 4'' x 11' 3'' (4.06m x 3.43m)
A larger than average room with double glazed window to front aspect, wall mounted radiator and 4 door fitted wardrobes
Bedroom Two
13' 4'' x 11' 8'' (4.06m x 3.55m)
A larger than average room with double glazed window offering idyllic garden views to the rear, wall mounted radiator and 2 door built in wardrobe
Bedroom Three
10' 10'' x 8' 7'' (3.30m x 2.61m)
A spacious double room with double glazed window overlooking the rear garden, wall mounted radiator and built in wardrobe
Bathroom
11' 6'' x 7' 5'' (3.50m x 2.26m)
A spacious 5 piece bathroom comprising a corner steam room style shower cubical, a panelled bath, pedestal wash hand basin, close coupled WC and bidet.
Tiled walls, obscured double glazed window to side aspect, two wall mounted chrome towel radiators
Garage
17' 6'' x 7' 11'' (5.33m x 2.41m)
A longer than average Garage spanning over 17ft and accessed from the front via an up and over door and to the Sun Room via a timber door with power points and lights, window to rear garden
Rear Garden
A pretty botanical garden which has been lovingly landscaped over many years by an established botanist with a selection of rare trees and shrubs.
A lawned area backing onto beautiful woodland style garden (belonging to the neighbour) offering a very private tranquil space.
Timber fencing surround and access to the front via the Sun Room
Brochures
Property BrochureFull DetailsEnergy performance certificate - ask agent
Council TaxA payment made to your local authority in order to pay for local services like schools, libraries, and refuse collection. The amount you pay depends on the value of the property.Read more about council tax in our glossary page.
Band: E
St. Peters Park, Northop Village
NEAREST STATIONS
Distances are straight line measurements from the centre of the postcode- Flint Station2.8 miles
- Shotton Station4.0 miles
- Hawarden Bridge Station4.3 miles
About the agent
Grow Sales & Lettings Estate Agents are an established residential sales and property management company based in Wrexham and Flintshire. We offer a range of services to meet client demand and are happy to tailor an estate agency service to meet with your expectations and budget.
Proud of our independent status and the flexibility it offers, we honestly believe that no other local estate agent can offer a superior or more tailor-made service to its clients This gives you and your pro
Notes
Staying secure when looking for property
Ensure you're up to date with our latest advice on how to avoid fraud or scams when looking for property online.
Visit our security centre to find out moreDisclaimer - Property reference 12353589. The information displayed about this property comprises a property advertisement. Rightmove.co.uk makes no warranty as to the accuracy or completeness of the advertisement or any linked or associated information, and Rightmove has no control over the content. This property advertisement does not constitute property particulars. The information is provided and maintained by Grow Sales & Lettings, Wrexham & Flintshire. Please contact the selling agent or developer directly to obtain any information which may be available under the terms of The Energy Performance of Buildings (Certificates and Inspections) (England and Wales) Regulations 2007 or the Home Report if in relation to a residential property in Scotland.
*This is the average speed from the provider with the fastest broadband package available at this postcode. The average speed displayed is based on the download speeds of at least 50% of customers at peak time (8pm to 10pm). Fibre/cable services at the postcode are subject to availability and may differ between properties within a postcode. Speeds can be affected by a range of technical and environmental factors. The speed at the property may be lower than that listed above. You can check the estimated speed and confirm availability to a property prior to purchasing on the broadband provider's website. Providers may increase charges. The information is provided and maintained by Decision Technologies Limited.
**This is indicative only and based on a 2-person household with multiple devices and simultaneous usage. Broadband performance is affected by multiple factors including number of occupants and devices, simultaneous usage, router range etc. For more information speak to your broadband provider.
Map data ©OpenStreetMap contributors.




