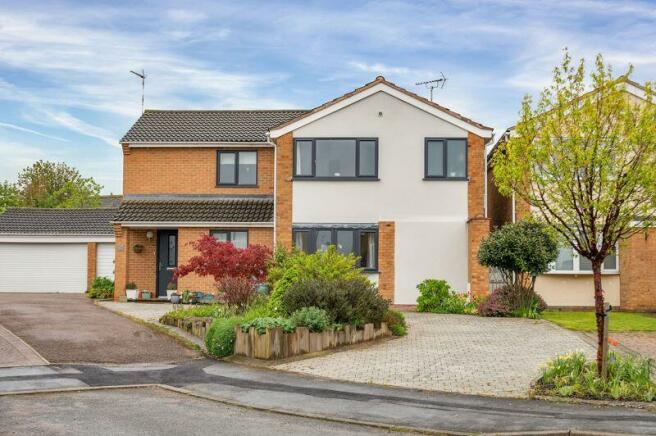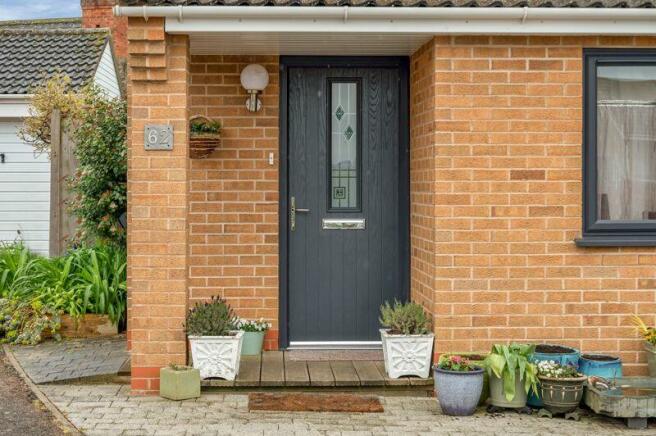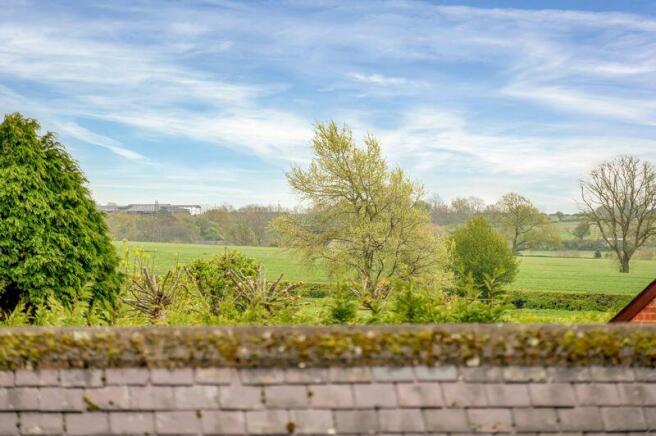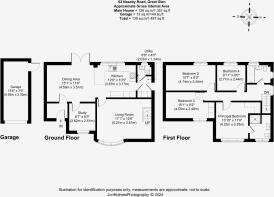Naseby way, Great Glen

- PROPERTY TYPE
Detached
- BEDROOMS
4
- BATHROOMS
2
- SIZE
Ask agent
- TENUREDescribes how you own a property. There are different types of tenure - freehold, leasehold, and commonhold.Read more about tenure in our glossary page.
Freehold
Key features
- Extended Detached Property
- Garage
- Generous driveway & Parking
- Utility Room
- Study
- Master bedroom & En-suite
- Family Bathroom
- 4 Double bedrooms
- UPVC Double glazing
- Good sized Rear Garden
Description
Location
Great Glen is a sought after village that is conveniently situated between Leicester and Market Harborough with the village providing a good range of daily amenities. These include three public houses, a Co-op convenience store, post office, doctors surgery and sports facilities. Surrounded by open countryside there are scenic walks along the local footpaths and bridleways. Great Glen is home to St Cuthberts primary school and also the renowned private schools of Leicester Grammar and Stoneygate School. The area is well-positioned for commuting via the M1 and M69 motorway networks. Both Leicester and Market Harborough railway stations offer a direct service to London, St Pancras in approximately 1hr.
Open Porch
Open Storm porch with timber decking to flooring. Entrance to house via a composite door to:
Entrance Hall
6' 0'' x 4' 2'' (1.84m x 1.28m)
Complete with parquet wooden flooring. Door providing access to Kitchen/dining/breakfast room.
Study
8' 7'' x 8' 3'' (2.61m x 2.51m)
Window to the front elevation.
Open Plan Kitchen & Dining Room.
27' 7'' x 11' 9'' (8.40m x 3.58m)
A light and generously proportioned room, particular features to include a bespoke built in seating bench, French double doors leading to the rear garden and further window to the rear elevation.
A well fitted modern kitchen with deep granite effect worktops, tiling to worksurfaces and glass splashback.
Integrated gas hob with extractor fan.
An extensive array of wall and base units to include deep pan drawers and glass fronted display cabinets. In-built appliances to include AEG dishwasher, Neff oven and in-built fridge/freezer.
Dining area
49' 6'' x 38' 1'' (15.1m x 11.6m)
Utility Room
6' 8'' x 4' 5'' (2.03m x 1.35m)
Fitted with a work surface and shelving, wall mounted Worcester boiler, extractor fan, door providing access to side elevation. Space and plumbing for automatic washing machine and tumble dryer.
Downstairs cloaks/W.C
4' 11'' x 2' 11'' (1.5m x 0.9m)
Briefly comprising a wall mounted wash hand basin, back to wall w.c, obscured glazed window to rear elevation.
Lounge
17' 1'' x 12' 6'' (5.20m x 3.81m)
A spacious and inviting room, a particular feature being the Bayed window to front elevation, stairs rising to the first floor, radiator.
Hall/Stairs & landing
With loft access hatch and window to side elevation. Door's providing access to all bedrooms and family bathroom.
Master Bedroom
13' 10'' x 11' 8'' (4.21m x 3.55m)
A bright room with window to the front elevation and door providing access to en-suite. A particular feature being an extensive array of fitted wardrobes. Radiator.
En-suite
6' 7'' x 7' 5'' (2.01m x 2.27m)
Comprising a re-fitted suite to include double shower enclosure with glass screen complete with wall mounted thermostatic shower and tiled to walls. Pedestal wash hand basin and low flush w.c. Chrome towel rail, tiling to all walls and 'Karndean' flooring.
Family Bathroom
5' 8'' x 7' 8'' (1.73m x 2.34m)
Fitted with a three piece suite comprising bath with shower screen. Wall mounted thermostatic shower and chrome mixer tap to bath, pedestal wash hand basin, low flush w.c, 2x chrome towel rails. Obscured glazed window to the rear elevation
Bedroom 2
15' 7'' x 8' 0'' (4.75m x 2.44m)
A sizeable size room with window to the rear elevation, radiator.
Bedroom 3
15' 7'' x 8' 0'' (4.75m x 2.44m)
A good size room with window to the rear elevation, radiator.
bedroom 4
8' 11'' x 8' 0'' (2.72m x 2.44m)
A bright and airy room with window to front elevation, radiator.
Outside- To Front
The property occupies a generous plot with established gardens to the front, side and rear. A particular feature being the in-and-out driveway with block paving and a raised border border with a variety of mature shrubs and planting.
Outside - To Rear
The generously proportioned rear garden is mainly laid to lawn and is enclosed by secure timber fencing. A low retaining brick wall with further astro-turfed terrace. An external door provides access to the garage. Garden gate providing access to front.
Garage
61' 0'' x 25' 11'' (18.6m x 7.9m)
Brochures
Full DetailsEnergy performance certificate - ask agent
Council TaxA payment made to your local authority in order to pay for local services like schools, libraries, and refuse collection. The amount you pay depends on the value of the property.Read more about council tax in our glossary page.
Band: D
Naseby way, Great Glen
NEAREST STATIONS
Distances are straight line measurements from the centre of the postcode- South Wigston Station4.4 miles
- Leicester Station5.6 miles
About the agent
McCallum Marsh Property Consultants are specialists in all aspects of residential property, including advisory and transactional services. In an ever changing landscape for the UK property market, McCallum Marsh offers a consultative approach to advising clients on areas ranging from residential sales, land for development and new homes sales and marketing.
McCallum Marsh will help you to achieve the optimum result whatever your project via a range of bespoke solutions from both a finan
Notes
Staying secure when looking for property
Ensure you're up to date with our latest advice on how to avoid fraud or scams when looking for property online.
Visit our security centre to find out moreDisclaimer - Property reference 12327495. The information displayed about this property comprises a property advertisement. Rightmove.co.uk makes no warranty as to the accuracy or completeness of the advertisement or any linked or associated information, and Rightmove has no control over the content. This property advertisement does not constitute property particulars. The information is provided and maintained by McCallum Marsh, Tur Langton. Please contact the selling agent or developer directly to obtain any information which may be available under the terms of The Energy Performance of Buildings (Certificates and Inspections) (England and Wales) Regulations 2007 or the Home Report if in relation to a residential property in Scotland.
*This is the average speed from the provider with the fastest broadband package available at this postcode. The average speed displayed is based on the download speeds of at least 50% of customers at peak time (8pm to 10pm). Fibre/cable services at the postcode are subject to availability and may differ between properties within a postcode. Speeds can be affected by a range of technical and environmental factors. The speed at the property may be lower than that listed above. You can check the estimated speed and confirm availability to a property prior to purchasing on the broadband provider's website. Providers may increase charges. The information is provided and maintained by Decision Technologies Limited.
**This is indicative only and based on a 2-person household with multiple devices and simultaneous usage. Broadband performance is affected by multiple factors including number of occupants and devices, simultaneous usage, router range etc. For more information speak to your broadband provider.
Map data ©OpenStreetMap contributors.




