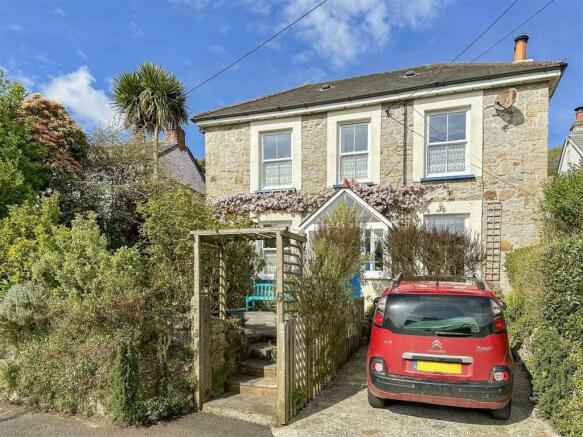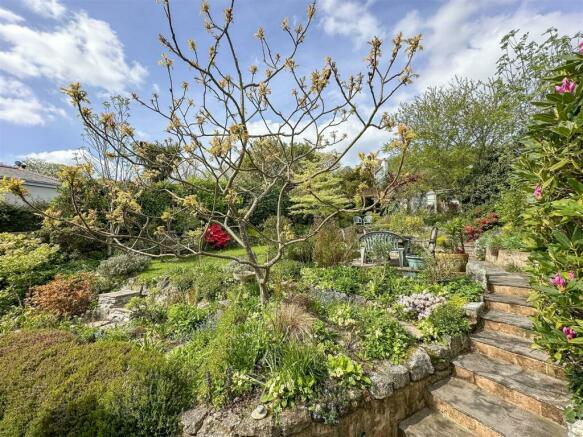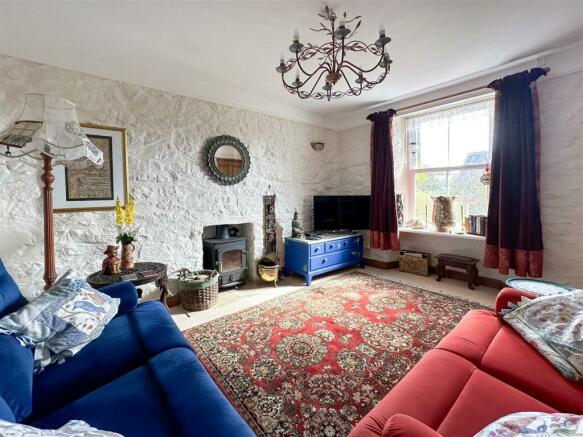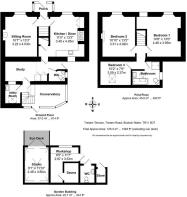
Budock Water

- PROPERTY TYPE
Detached
- BEDROOMS
3
- BATHROOMS
1
- SIZE
968 sq ft
90 sq m
- TENUREDescribes how you own a property. There are different types of tenure - freehold, leasehold, and commonhold.Read more about tenure in our glossary page.
Freehold
Key features
- Detached 3 bedroom period house
- Sought-after village location
- Exceptional rear garden
- Garden studio, workshop and sauna
- Off-road parking
- Oil fired central hearing and double glazing
- EPC rating F
Description
Location - Budock Water has become one of the most highly sought-after villages in the Falmouth area due to its close proximity to the harbour town and its traditional village community, including a highly popular pub, restaurant, church and village shop. The village itself is conveniently located for Falmouth (less than three miles away) with easy access to Penryn, Mawnan Smith, as well as the sandy beaches at Swanpool and Maenporth. Junior and secondary schooling is provided just over one mile away.
The Accommodation Comprises - (All dimensions being approximate)
Original Victorian stained glass door to a Victorian-style conservatory with large feature window to the front aspect and further windows to the front and side. Granite step to a timber obscure glazed front door opening into the:-
Entrance Hall - Staircase to the first floor, stripped wood doors to the sitting room and kitchen/breakfast room. Terracotta tiled floor, cupboard housing consumer unit and electric meter.
Sitting Room - 4.02m x 3.20m (13'2" x 10'5") - A charming reception room with large double glazed sash-style window facing east and enjoying the morning sun, painted exposed stone walls. Fireplace housing a Clearview cast iron wood-burning stove with polished stone hearth. Radiator, picture rails, central ceiling light.
Kitchen/Breakfast Room - 4.50m x 4.04m (14'9" x 13'3") - Second measurement narrows to 11'8" (3.57m). A sociable dual aspect kitchen/breakfast room with space for a good size dining table. The kitchen comprises a range of oak-effect waist level units below a polished granite worktop, integral fridge, integral dishwasher. Chimney breast with tiled surround currently housing a Rangemaster five-ring as cooker (available by separate negotiation). Inset ceramic butler sink with mixer tap. Painted exposed stone walls, terracotta tiled flooring, two radiators. Under-stair storage cupboard, two double glazed windows to front and rear aspects. Stripped wood door to:-
Inner Hallway - Open to the study/dining room, with a continuation of the terracotta tiles. Larder cupboard with shelving, uPVC double glazed door providing access to the garden. Stripped wood door to:-
Ground Floor Wc - Dual flush WC. Tiled flooring, wash hand basin with tiled splashback. Recessed lighting, obscure double glazed window to the side aspect. Heated towel rail/radiator.
Study/Dining Room - 3.29m x 2.17m (10'9" x 7'1") - Terracotta tiled flooring, exposed beamed ceiling, radiator. Currently utilised as a study area or, alternatively, an ideal dining area. Glazed multi pane door opening to:-
Rear Lobby - Door to utility room with large under-floor storage area and terracotta tiled steps leading up to the conservatory.
Utility Room - 2.01m x 1.50m (6'7" x 4'11") - A practical utility room with ceramic butler sink. Space and plumbing for washing machine, space for additional fridge and freezer. Velux window to the rear aspect, obscure internal glazed window to study. Terracotta tiled flooring, coat rail, shelving.
Conservatory - 4.42m x 2.29m (14'6" x 7'6") - A beautiful west-facing conservatory, with full height double glazed windows and double glazed door providing access onto the wonderful garden.
First Floor -
Split Level Landing - Arch, stripped wood doors to all three bedrooms and family bathroom.
Bedroom One - 4.44m x 3.94m (14'6" x 12'11") - Second measurement narrows to 11'1" (3.40m). A spacious east-facing bedroom enjoying the morning sun, with two large double glazed sash-style windows with views over neighbouring rooftops to fields beyond. Painted exposed stone chimney breast with feature cast iron fireplace and wood mantel surround. Picture rails, radiator, loft hatch.
Bedroom Two - 3.99m x 3.30m (13'1" x 10'9") - A large second double bedroom, again east-facing, with a double glazed sash-style window providing the same rural views. Painted exposed stone wall with cast iron feature fireplace and wood mantel surround. Picture rails, radiator.
Bedroom Three - 3.07m x 2.36m (10'0" x 7'8") - Sloping ceiling. A good size single bedroom or small double, with Velux window to the rear aspect. Radiator.
Family Bathroom - A light dual aspect family bathroom, with obscure double glazed window to the side aspect and Velux window to the rear. Cast iron panelled bath with mixer tap and shower attachment, tiled surround. Pedestal wash hand basin with tiled splashback, concealed cistern WC. Walk-in shower cubicle with glass shower screen, fully tiled, Mira Sport electric shower. Tiled flooring, recessed ceiling lights, heated towel rail/radiator.
The Exterior -
Front - Driveway parking for one large vehicle. Steps lead up to a paved terrace - the ideal spot to catch the morning sun. Densely planted raised beds contain a number of mature and colourful shrubs. Two steps give access up to the side path and pedestrian gate which leads around to the:-
Rear Garden - An exceptional garden, beautifully designed and maintained to include a central area of lawn surrounded by densely stocked raised stone beds containing an abundance of unusual and colourful shrubs and trees which include jungle leaves of Schefflera taiwaniana and Tetrapanax papyrifer Rex with its leaves up to 4 feet across. Adjacent to the lawn is a paved patio seating area with space for a large table and chairs and the perfect area for al fresco dining. Above the lawn is an attractive oval nature pond - home to an abundance of aquatic plants and wildlife. A brick paved path winds through further planted flower beds leading up to a second seating area, sheltered over head by a wooden pergola, covered by jasmine. At the top of the garden are a number of outbuildings including an art studio and workshop. A greenhouse is located next to the adjacent vegetable plot and there is a garden store with gardener's WC and wash hand basin. Steps lead up to a compost area to the rear of the workshop.
Art Studio - 3.59m x 2.47m (11'9" x 8'1") - The art studio sits at the top of the garden with a covered veranda and a view all the way down the garden. Attached to this versatile outbuilding is a;-
Workshop - 3.51m x 2.91m (11'6" x 9'6") - With power, light and water connected. Window to the front aspect providing natural light. A number of built-in shelves including a work bench. Within this workshop is a:-
Bespoke Sauna - Electric sauna with Aspen wood panelling and bench.
General Information - Mains water, electricity and drainage are connected to the property. Oil fired central heating.
Council Tax - Band D - Cornwall Council.
Tenure - Freehold.
Viewing - By telephone appointment with the vendors' Sole Agent - Laskowski & Company, 28 High Street, Falmouth, TR11 2AD. Telephone: .
- COUNCIL TAXA payment made to your local authority in order to pay for local services like schools, libraries, and refuse collection. The amount you pay depends on the value of the property.Read more about council Tax in our glossary page.
- Band: D
- PARKINGDetails of how and where vehicles can be parked, and any associated costs.Read more about parking in our glossary page.
- Yes
- GARDENA property has access to an outdoor space, which could be private or shared.
- Yes
- ACCESSIBILITYHow a property has been adapted to meet the needs of vulnerable or disabled individuals.Read more about accessibility in our glossary page.
- Ask agent
Budock Water
NEAREST STATIONS
Distances are straight line measurements from the centre of the postcode- Penmere Station1.0 miles
- Falmouth Town Station1.7 miles
- Penryn Station1.7 miles
About the agent
About Us
Laskowski & Company Estate Agents - specialists in the marketing and sale of all types of property in Falmouth and Penryn, to the neighbouring towns of Truro, Redruth and Helston, and all villages, rural districts and waterside locations between.
With over 140 years of combined experience, Laskowski & Company was founded in 2006 to provide an unrivalled estate agency service. In the intervening years, we have positioned ourselves at the
Industry affiliations



Notes
Staying secure when looking for property
Ensure you're up to date with our latest advice on how to avoid fraud or scams when looking for property online.
Visit our security centre to find out moreDisclaimer - Property reference 33054910. The information displayed about this property comprises a property advertisement. Rightmove.co.uk makes no warranty as to the accuracy or completeness of the advertisement or any linked or associated information, and Rightmove has no control over the content. This property advertisement does not constitute property particulars. The information is provided and maintained by Laskowski & Co, Falmouth. Please contact the selling agent or developer directly to obtain any information which may be available under the terms of The Energy Performance of Buildings (Certificates and Inspections) (England and Wales) Regulations 2007 or the Home Report if in relation to a residential property in Scotland.
*This is the average speed from the provider with the fastest broadband package available at this postcode. The average speed displayed is based on the download speeds of at least 50% of customers at peak time (8pm to 10pm). Fibre/cable services at the postcode are subject to availability and may differ between properties within a postcode. Speeds can be affected by a range of technical and environmental factors. The speed at the property may be lower than that listed above. You can check the estimated speed and confirm availability to a property prior to purchasing on the broadband provider's website. Providers may increase charges. The information is provided and maintained by Decision Technologies Limited. **This is indicative only and based on a 2-person household with multiple devices and simultaneous usage. Broadband performance is affected by multiple factors including number of occupants and devices, simultaneous usage, router range etc. For more information speak to your broadband provider.
Map data ©OpenStreetMap contributors.





