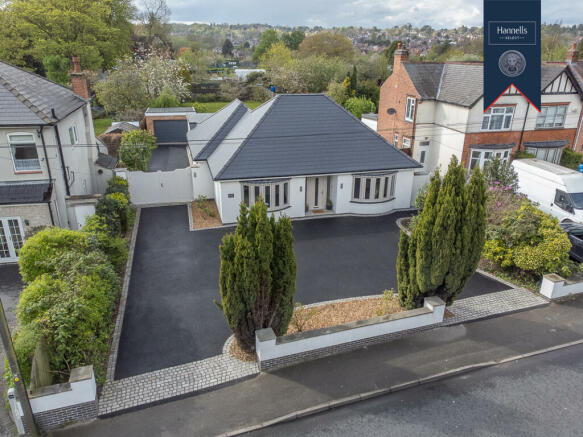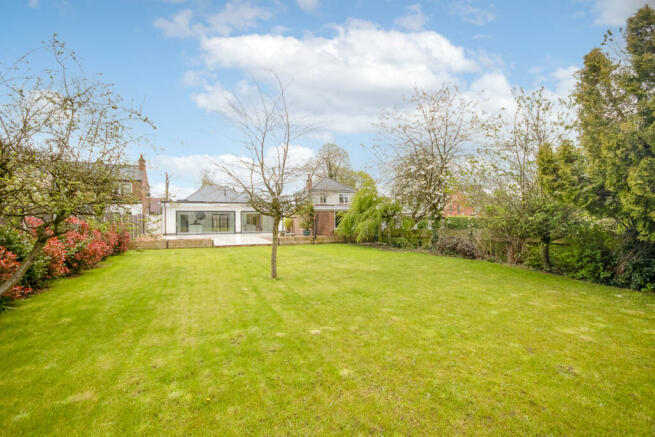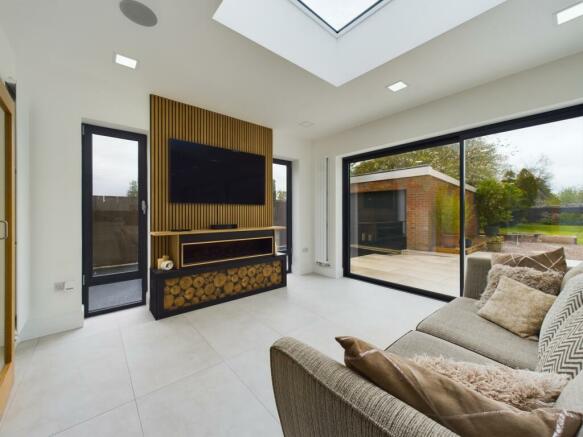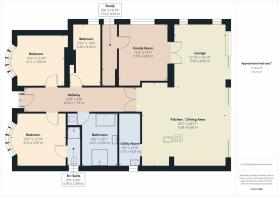Stenson Road, Derby

- PROPERTY TYPE
Detached Bungalow
- BEDROOMS
3
- BATHROOMS
2
- SIZE
1,206 sq ft
112 sq m
- TENUREDescribes how you own a property. There are different types of tenure - freehold, leasehold, and commonhold.Read more about tenure in our glossary page.
Freehold
Key features
- Three Bedroom Standard Construction Detached Bungalow
- EPC Rating C
- Council Tax Band D
- Garage & In-and-Out Driveway
- Freehold
- No Upward Chain
- Finished To The Highest Specification
- Large, Private & Enclosed Garden
- Convenient For Excellent Local Amenities & Major Roads
Description
Boasting a beautiful, modern and stylish finish, this spacious property features an open plan layout and benefits from aluminium double glazing with sliding multidirectional patio doors, bringing the large porcelain patio area and garden completely flush with the property for ease of access. Zoned central heating and system boiler allows for multiple shower use and complete control. Built-in high end Lithe home audio speaker system which is both Bluetooth and Wi-Fi in many rooms. Future proofed by installing inbuilt cat6 wiring throughout to all rooms. Oak doors to all rooms, lantern glass ceiling windows, porcelain tiled flooring to the majority of the property and brand new quality carpets to all bedrooms. A very large private and enclosed rear garden and a tarmacadam in-and-out driveway sees the property standing on an area of approximately 0.25 acres. Driveway parking could accommodate multiple vehicles with a detached garage having electric roller doors.
In brief, the accommodation comprises: Very wide entrance hallway with porcelain tiled flooring and gallery style lighting, leading to Crittall-style double doors, beyond which is a truly stunning, light flooded modern fitted kitchen/diner featuring a range of high specification integrated appliances; separate utility room; dining area with built-in storage cupboards; lounge having a feature fireplace with "crackling" sound effects; family room with air conditioning, which also serves the rear of the property. There is a useful study; three bedrooms, with one of the bedrooms having an en suite wet room. A truly gorgeous spa-like bathroom/wet room having a four-piece suite, underfloor heating, mood lighting, Lithe audio ceiling music system and imported Italian tiling reminiscent of a five star hotel!
The beauty of this property is that it has been built in a way suitable for anyone with restricted mobility or wheelchair use, with extra wide doorways to every room and wet room-style bathing in both the bathroom and en suite.
Outside, to the front of the property is a tarmacadam in-and-out driveway providing off road parking for several vehicles, and well established flowerbeds. Secure double gates lead down the side of property to the detached garage, having electric roller door and uPVC window. To the rear of the property is a large, private, non-overlooked enclosed garden, laid mainly to lawn, with porcelain tiled patio area, gravel beds, bark-chip area, trees, well established flowerbeds and fenced boundaries. Having a westerly aspect, this garden is bathed in sunlight from mid-morning onwards.
Stenson Road lies close to a range of local amenities to include various shops, schools and regular bus services into Derby City Centre. There is also good access to the ring-road, major roads, East Midlands Airport, Rolls-Royce, JCB, Alstom and the Royal Derby Hospital.
An internal viewing is absolutely essential to appreciate the size and quality of the accommodation on offer.
Hallway
27'4" x 5'8" (8.3m x 1.7m)
Lounge
15'10" x 12'10" (4.8m x 3.9m)
Kitchen/Diner
20'11" x 20'7" (6.4m x 6.3m)
Utility Room
13'3" x 5'3" (4.0m x 1.6m)
Family Room
14'1" x 12'2" (4.3m x 3.7m)
Study
14'10" x 3'9" (4.5m x 1.1m)
Bedroom
13'5" x 12'10" (4.1m x 3.9m)
En suite
9'5" x 3'0" (2.9m x 0.9m)
Bedroom
13'5" x 12'10" (4.1m x 3.9m)
Bedroom
14'9" x 7'10" (4.5m x 2.4m)
Bathroom
13'1" x 8'6" (4.0m x 2.6m)
Council TaxA payment made to your local authority in order to pay for local services like schools, libraries, and refuse collection. The amount you pay depends on the value of the property.Read more about council tax in our glossary page.
Band: D
Stenson Road, Derby
NEAREST STATIONS
Distances are straight line measurements from the centre of the postcode- Peartree Station0.8 miles
- Derby Station1.8 miles
- Spondon Station3.6 miles
About the agent
Welcome To The Littleover Branch Of Derby's Most Successful And Multi-Award Winning, Family-Run Estate Agency!
Back in 2003, Alison and Michael Brain were left disappointed and underwhelmed by the service they'd received from a number of Derby agents whilst trying to sell their own property.
From that moment onwards, they set out to create an estate agency with a difference and ever since that day, it's been our mission at Hannells to provide every single client and customer with
Industry affiliations



Notes
Staying secure when looking for property
Ensure you're up to date with our latest advice on how to avoid fraud or scams when looking for property online.
Visit our security centre to find out moreDisclaimer - Property reference MVY-50514142. The information displayed about this property comprises a property advertisement. Rightmove.co.uk makes no warranty as to the accuracy or completeness of the advertisement or any linked or associated information, and Rightmove has no control over the content. This property advertisement does not constitute property particulars. The information is provided and maintained by Hannells Estate Agents, Littleover. Please contact the selling agent or developer directly to obtain any information which may be available under the terms of The Energy Performance of Buildings (Certificates and Inspections) (England and Wales) Regulations 2007 or the Home Report if in relation to a residential property in Scotland.
*This is the average speed from the provider with the fastest broadband package available at this postcode. The average speed displayed is based on the download speeds of at least 50% of customers at peak time (8pm to 10pm). Fibre/cable services at the postcode are subject to availability and may differ between properties within a postcode. Speeds can be affected by a range of technical and environmental factors. The speed at the property may be lower than that listed above. You can check the estimated speed and confirm availability to a property prior to purchasing on the broadband provider's website. Providers may increase charges. The information is provided and maintained by Decision Technologies Limited.
**This is indicative only and based on a 2-person household with multiple devices and simultaneous usage. Broadband performance is affected by multiple factors including number of occupants and devices, simultaneous usage, router range etc. For more information speak to your broadband provider.
Map data ©OpenStreetMap contributors.




