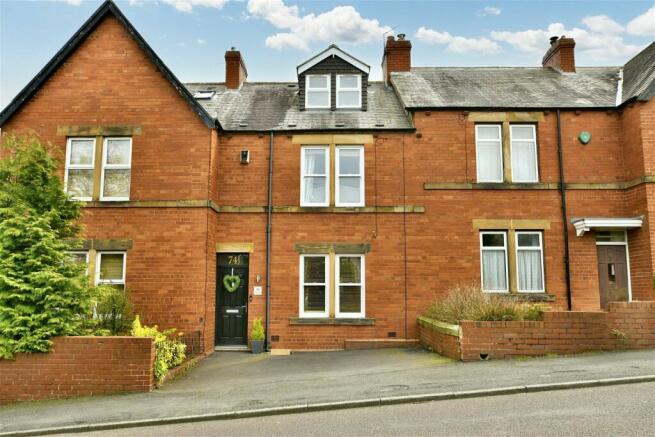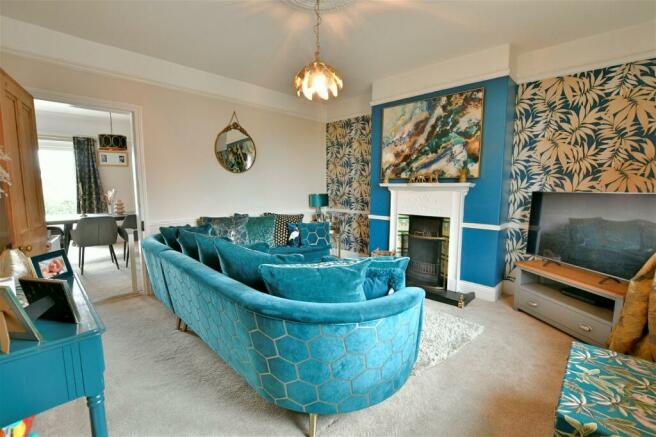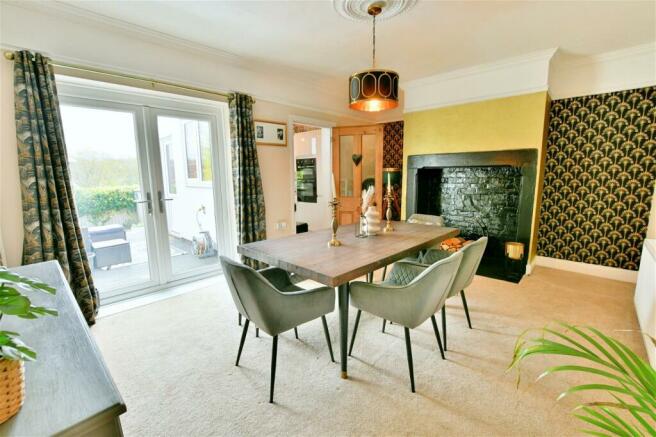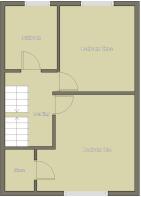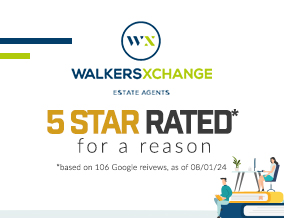
Sunniside Road, Sunniside

- PROPERTY TYPE
Terraced
- BEDROOMS
3
- BATHROOMS
1
- SIZE
Ask agent
- TENUREDescribes how you own a property. There are different types of tenure - freehold, leasehold, and commonhold.Read more about tenure in our glossary page.
Freehold
Key features
- Three bedroom character property
- Two reception rooms
- Spacious accommodation throughout
- Modern fixtures and fittings
- Stylish kitchen & bathroom
- Range of integrated appliances within kitchen
- Three double bedrooms
- Double driveway
- Freehold
- Call to view today
Description
Inviting offers between £250,000 and £260,000. Situated in the charming area of Sunniside, this delightful three-bedroom terraced house spans three floors, offering a perfect blend of character features and spacious living. Boasting a range of unique characteristics, this property exudes charm and warmth throughout. The accommodation includes two generously sized reception rooms, a well-appointed kitchen, three double bedrooms providing ample space for relaxation, and a family bathroom for added convenience. With its characterful charm, spacious layout, and desirable location, this Sunniside property presents a wonderful opportunity for comfortable and stylish living in a sought-after area in Gateshead.
Ground Floor
Upon entering the property, you are greeted by a convenient entrance leading to the living room and stairs ascending to the first floor.
The home boasts various character features, including high ceilings, original fireplaces, and elegant coving, adding a touch of charm and history.
The living room showcases carpet flooring, a large window offering natural light, and a cast iron open fireplace, creating a cosy and inviting atmosphere.
The carpet flooring seamlessly transitions into the dining room, which offers ample space for freestanding dining furniture and features a large inset space within the chimney breast. French doors open out to a decked seating area, perfect for outdoor relaxation.
Continuing from the dining area, the kitchen is equipped with ample wall and base units, contrasting laminate worktops, and integrated appliances such as a double oven, gas hob with extractor fan, fridge/freezer, and dishwasher. A designated space for a washing machine and the property's combi boiler, cleverly positioned within a wall unit, enhance the functionality of the kitchen. Traditional style ceramic tiles on the floor add a classic touch, while an external door provides easy access to the garden, completing this inviting and well-equipped living space.
Living Room - 4.21m x 4.08m (13'9" x 13'4")
Dining Room - 3.75m x 5.29m (12'3" x 17'4")
Kitchen - 4.61m x 2.19m (15'1" x 7'2")
First Floor
Ascending to the first-floor landing, you will find access to bedroom one, bedroom three, the family bathroom and stairs leading to the second floor.
Both bedrooms are spacious doubles, providing comfortable living spaces, with the main bedroom featuring a large storage cupboard for added convenience.
The family bathroom is elegantly appointed with a four-piece suite, comprising a separate shower cubicle, a freestanding bathtub, a washbasin, and a low-level WC. The bathroom is tastefully designed with neutral-coloured tiles, complemented by a light grey painted wall, creating a serene and modern ambiance.
Bedroom One - 4.21m x 4.22m (13'9" x 13'10") maximum measurements
Bedroom Three - 3.75m x 3.32m (12'3" x 10'10")
Bathroom - 2.82m x 2.29m (9'3" x 7'6")
Second Floor
Moving to the top floor, you will discover an additional bedroom, bedroom two, offering a bright and airy ambiance with multiple windows, including a Velux window, allowing natural light to illuminate the space. The room boasts plenty of space for freestanding furniture, providing flexibility for personalisation and creating a comfortable and inviting retreat.
Bedroom Two - 5.13m x 4.06m (16'9" x 13'3")
Externally
Externally, the front of the property features a convenient double tarmacked driveway, offering ample parking space for residents and visitors.
The rear garden has been thoughtfully reconfigured by the current owners to create a well-designed outdoor space, featuring a lush lawn surrounded by gravelled areas that add texture and visual interest. An inviting decked seating area, located beyond the French doors, provides a perfect spot for al fresco dining, entertaining, or simply relaxing outdoors.
Disclaimer
- COUNCIL TAXA payment made to your local authority in order to pay for local services like schools, libraries, and refuse collection. The amount you pay depends on the value of the property.Read more about council Tax in our glossary page.
- Ask agent
- PARKINGDetails of how and where vehicles can be parked, and any associated costs.Read more about parking in our glossary page.
- Yes
- GARDENA property has access to an outdoor space, which could be private or shared.
- Yes
- ACCESSIBILITYHow a property has been adapted to meet the needs of vulnerable or disabled individuals.Read more about accessibility in our glossary page.
- Ask agent
Sunniside Road, Sunniside
NEAREST STATIONS
Distances are straight line measurements from the centre of the postcode- Dunston Station2.0 miles
- MetroCentre Station2.2 miles
- Blaydon Station3.0 miles
About the agent
WalkersXchange, Sunniside & the North East
2a Gateshead Road, Sunniside, Newcastle upon Tyne, NE16 5LG.

Different to the High Street Estate Agent. WalkersXchange will never have the market share in any one particular area as our area is vast. Marketing from Northumberland to Teeside we continue to secure the highest percentage of selling price in all postcodes and our time to sell is normally one of the shortest too!
We take pride in offering our vendors an exceptional service with no hidden costs or small print.
- No Sale No Fee - No withdrawal fees - just a transparent service
Industry affiliations

Notes
Staying secure when looking for property
Ensure you're up to date with our latest advice on how to avoid fraud or scams when looking for property online.
Visit our security centre to find out moreDisclaimer - Property reference S933164. The information displayed about this property comprises a property advertisement. Rightmove.co.uk makes no warranty as to the accuracy or completeness of the advertisement or any linked or associated information, and Rightmove has no control over the content. This property advertisement does not constitute property particulars. The information is provided and maintained by WalkersXchange, Sunniside & the North East. Please contact the selling agent or developer directly to obtain any information which may be available under the terms of The Energy Performance of Buildings (Certificates and Inspections) (England and Wales) Regulations 2007 or the Home Report if in relation to a residential property in Scotland.
*This is the average speed from the provider with the fastest broadband package available at this postcode. The average speed displayed is based on the download speeds of at least 50% of customers at peak time (8pm to 10pm). Fibre/cable services at the postcode are subject to availability and may differ between properties within a postcode. Speeds can be affected by a range of technical and environmental factors. The speed at the property may be lower than that listed above. You can check the estimated speed and confirm availability to a property prior to purchasing on the broadband provider's website. Providers may increase charges. The information is provided and maintained by Decision Technologies Limited. **This is indicative only and based on a 2-person household with multiple devices and simultaneous usage. Broadband performance is affected by multiple factors including number of occupants and devices, simultaneous usage, router range etc. For more information speak to your broadband provider.
Map data ©OpenStreetMap contributors.
