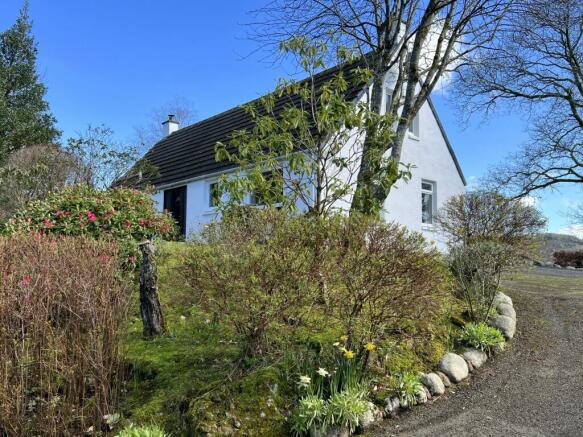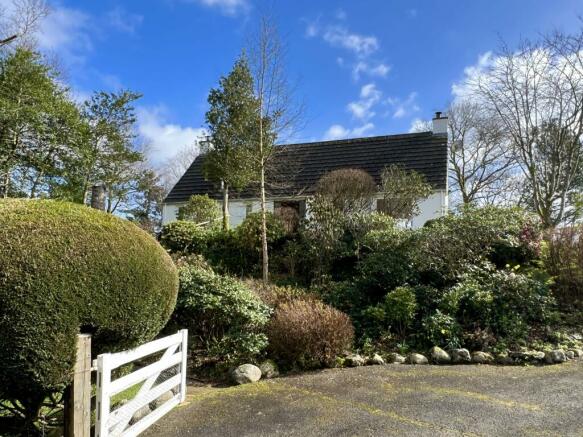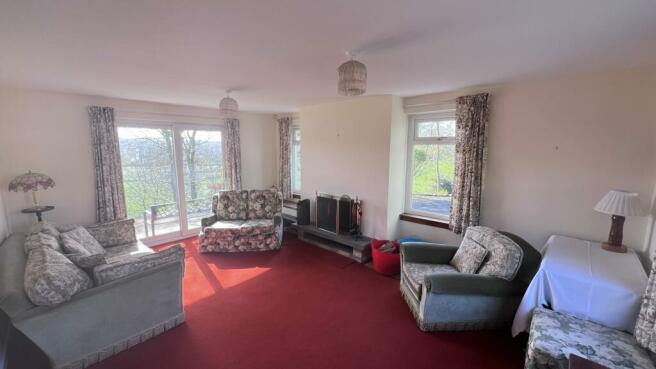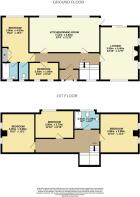11 Ramsay Wood, Gatehouse of Fleet

- PROPERTY TYPE
Detached
- BEDROOMS
4
- BATHROOMS
2
- SIZE
Ask agent
- TENUREDescribes how you own a property. There are different types of tenure - freehold, leasehold, and commonhold.Read more about tenure in our glossary page.
Ask agent
Description
Gatehouse of Fleet is an active community and benefits from many local amenities, such as a primary school, shops, library and Health Centre. Within the wider area, there are many beautiful sandy beaches and rocky coves within easy reach, and equally dramatic inland scenery, with magnificent hills, glens, and lochs.
Within Gatehouse there are active sports clubs (for example bowling, snooker or golf) and a wide variety of outdoor pursuits can be enjoyed in the area, including sailing, fishing, golf, cycling and hill walking.
ACCOMMODATION
Ground Floor Accommodation
Entered from the front garden through wood effect uPVC obscure glazed door with glazed side panels into:-
ENTRANCE VESTIBULE 1.72m x 0.94m Ceiling light. Tiled floor. Wooden 15 pane glazed door from entrance vestibule into:-
RECEPTION HALLWAY 6.88m x 0.99m
Bright spacious reception hallway running the full length of the house with doorways leading off to all ground floor accommodation. Central heating thermostat. Radiator with thermostatic valve. Telephone point. Under stairs storage cupboard. Ceiling light. Smoke alarm. Fitted carpet. Carpeted staircase leading to first floor level.
SITTING ROOM 5.44m x 3.9m (at widest)
Bright spacious reception room with ample natural light from large uPVC double glazed windows to front and side with French sliding doors leading out to a delightful rear patio area. This wonderful reception room enjoys magnificent views across neighbouring farmland to the Fleet Valley beyond. Curtain track and curtains. Feature open fireplace with tiled hearth. Radiator with thermostatic valve. TV aerial point. Fitted carpet.
LARGE OPEN PLAN DINING KITCHEN 7.13m x 3.43m
Well positioned in the heart of the house, this bright and spacious open plan Kitchen Dining room is ideal for modern family living and enjoys fine views across the rear garden to the hills beyond.
Kitchen area 4.09m x 3.43m
Although in need of some modernisation this well equipped kitchen has ample storage and food preparation space with a range of fitted kitchen units and laminate work surfaces. Stainless steel sink with mixer tap and drainer. Space for under counter fridge. Space for a washing machine. Space for a free standing cooker. Integrated extractor. Large wooden double glazed window to rear with fine views. Tiled splash-backs. Radiator with thermostatic valve. Ceiling light. Vinyl flooring. Opens into:-
Dining area 3.04m x 3.45m
Good sized family dining area which can be accessed from both the Kitchen and reception hallway. Large wooden double glazed picture window to rear. Radiator. Ceiling light. Vinyl flooring.
STUDY / SINGLE BEDROOM 3m x 1.80m
Located at the front of the property and currently used as a study this room benefits from 2 uPVC double glazed windows with outlook across the front garden. Ceiling light. Radiator with thermostatic valve. Built-in shelving. Fitted carpet.
DOUBLE BEDROOM 1 2.95m x 4.61m
Good sized rear facing double bedroom with large double glazed picture window with outlook to the garden. Airing cupboard housing hot water tank with built-in shelving. Radiator with thermostatic valve. Ceiling light. Fitted carpet. Doorways opening off to W.C and separate ensuite bathroom.
Ensuite W.C. 0.85m x 1.88m
White wash-hand basin and W.C. Radiator with thermostatic valve. uPVC double glazed window to front with curtain pole and curtains. Ceiling light. Vinyl floor.
Ensuite Bathroom 1.55m x 0.97m
Coloured suite of wash hand basin and bath with electric Mira shower and shower curtain pole. Tiled splashbacks. Bathroom mirror. Shaving light and power point. uPVC double glazed window to front with net curtain above. Ceiling light. Radiator with thermostatic valve. Towel rail. Built-in shelving. Vinyl floor.
From the reception hallway a carpeted staircase with painted wooden handrail and banister leads up to first floor accommodation.
First Floor Accommodation
uPVC double glazed window to front with curtain pole and curtains providing additional natural daylight to staircase and first floor landing.
LANDING
Loft access hatch. Partially coombed ceiling. 2 ceiling lights. Fitted carpet. Doorways leading off to all rooms.
DOUBLE BEDROOM 2 3.51m x 3.97m (at widest)
Spacious double bedroom with 2 uPVC double glazed windows to side overlooking the garden with curtain pole and curtains. Under eaves storage. Partially coombed ceiling. Ceiling light. Radiator with thermostatic valve. Fitted carpet.
BATHROOM 2.61m x 1.89m
Good size family bathroom with coloured suite of wash-hand basin, W.C. and bath with Mira Sport electric shower and shower curtain rail. Tiled splashbacks. uPVC double glazed window to rear with curtain track and curtains. Chrome towel rail. Fixed bathroom mirror. Ceiling light. Coat hooks. Radiator with thermostatic valve. Shaver light point. Vinyl Flooring
DOUBLE BEDROOM 3 3.75m x 2.57m
Good sized double bedroom. Wooden double glazed window to rear with curtain track and curtains. Radiator with thermostatic valve. Ceiling light. Partially coombed ceiling. Fitted carpet.
DOUBLE BEDROOM 4 4.08m x 2.96m
Further double bedroom located at the far end of the house with two UPVC double glazed windows to side. Partially coombed ceiling. Two under-eaves storage cupboards. Radiator with thermostatic valve. Fitted Carpet.
OUTSIDE
Garden
11 Ramsay Wood enjoys an elevated position within a fully enclosed wrap round garden. The front formal garden area is mainly laid to lawn and is interspersed with a number of well-established shrubs such as rhododendrons, and azaleas providing an abundance of colour.
The natural woodland garden area is carpeted in the spring with bluebells. The property benefits from a wraparound patio and delightful covered terrace area which can be accessed directly from the house. Large tarmacadam driveway with ample parking for a number of cars or motorhome.
Brochures
ParticularsEnergy performance certificate - ask agent
Council TaxA payment made to your local authority in order to pay for local services like schools, libraries, and refuse collection. The amount you pay depends on the value of the property.Read more about council tax in our glossary page.
Ask agent
11 Ramsay Wood, Gatehouse of Fleet
NEAREST STATIONS
Distances are straight line measurements from the centre of the postcode- Dumfries Station26.9 miles
About the agent
Legal Services
Williamson and Henry are a firm of Solicitors and Estate Agents, based in South West Scotland, with offices in Kirkcudbright , New Galloway and Gatehouse of Fleet.
Thinking of selling your property?
As solicitors and estate agents, we can deal with all aspects of your property sale- both marketing and conveyancing. We have the experience and local knowledge to help to guide you through what can be a stressful process.
Williamson and Henry,
Notes
Staying secure when looking for property
Ensure you're up to date with our latest advice on how to avoid fraud or scams when looking for property online.
Visit our security centre to find out moreDisclaimer - Property reference DALAC01-03. The information displayed about this property comprises a property advertisement. Rightmove.co.uk makes no warranty as to the accuracy or completeness of the advertisement or any linked or associated information, and Rightmove has no control over the content. This property advertisement does not constitute property particulars. The information is provided and maintained by Williamson & Henry, Kirkcudbright. Please contact the selling agent or developer directly to obtain any information which may be available under the terms of The Energy Performance of Buildings (Certificates and Inspections) (England and Wales) Regulations 2007 or the Home Report if in relation to a residential property in Scotland.
*This is the average speed from the provider with the fastest broadband package available at this postcode. The average speed displayed is based on the download speeds of at least 50% of customers at peak time (8pm to 10pm). Fibre/cable services at the postcode are subject to availability and may differ between properties within a postcode. Speeds can be affected by a range of technical and environmental factors. The speed at the property may be lower than that listed above. You can check the estimated speed and confirm availability to a property prior to purchasing on the broadband provider's website. Providers may increase charges. The information is provided and maintained by Decision Technologies Limited. **This is indicative only and based on a 2-person household with multiple devices and simultaneous usage. Broadband performance is affected by multiple factors including number of occupants and devices, simultaneous usage, router range etc. For more information speak to your broadband provider.
Map data ©OpenStreetMap contributors.




