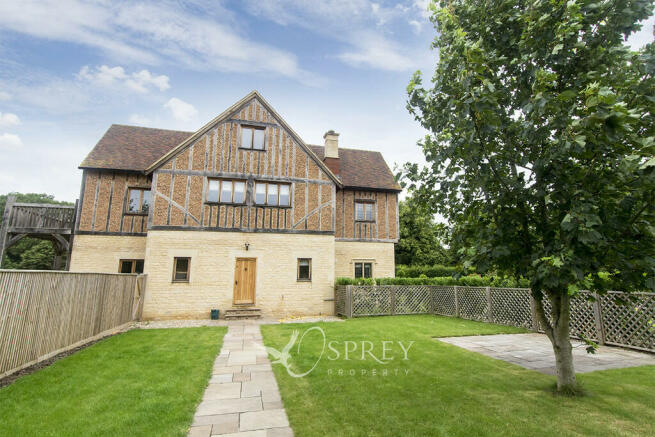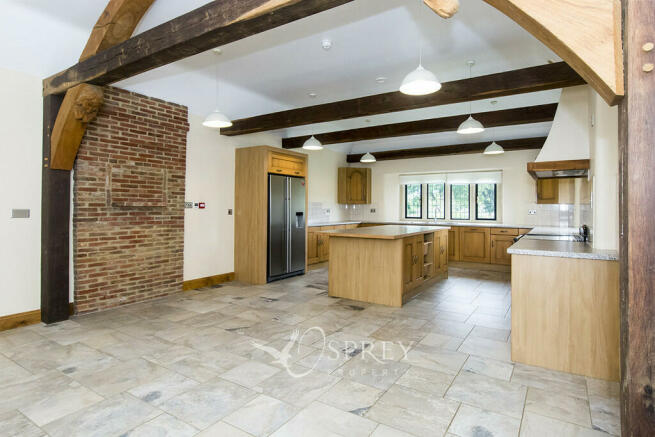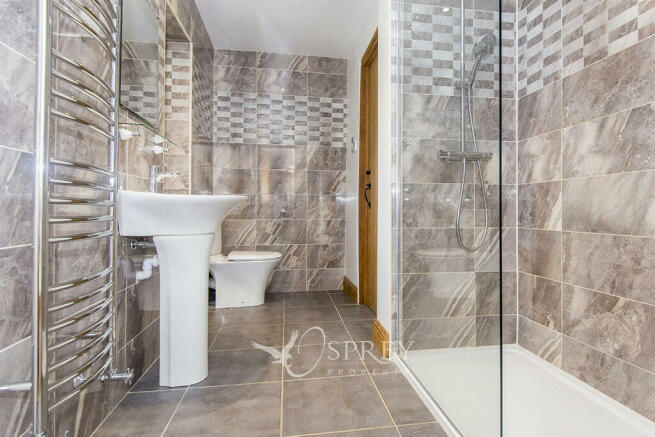Eastfield House, Lilford, Peterborough

Letting details
- Let available date:
- Ask agent
- Deposit:
- £3,461A deposit provides security for a landlord against damage, or unpaid rent by a tenant.Read more about deposit in our glossary page.
- Min. Tenancy:
- Ask agent How long the landlord offers to let the property for.Read more about tenancy length in our glossary page.
- Let type:
- Long term
- Furnish type:
- Unfurnished
- Council Tax:
- Ask agent
- PROPERTY TYPE
Semi-Detached
- BEDROOMS
4
- BATHROOMS
2
- SIZE
2,605 sq ft
242 sq m
Key features
- Four Bedroom House
- Secured Gated Parking
- Private Garden
- Character Property
- Quirky Features
- Balcony with Views
- Kitchen Dining Room
- Two Reception Rooms
Description
The house itself forms part of three properties, set behind secure gates. The property has been designed and finished to an incredibly high standard with unrivalled attention to detail including handcrafted door frames, ornate features, lead-lined windows, oak beams with sculptured animals and faces, architraves that display handcrafted fruit and ironmongery to the solid oak doors which add to the stunning overall finish.
Entrance Hall Entrance hall with a stone tiled floor. A staircase leads to the first floor and off the entrance hall is the kitchen/dining room. A cloakroom is located off the hallway.
Kitchen 8.5 x 5.0 (27'10" x 16'4") The kitchen features an exposed brick wall with character beams and provides ample floor and wall mounted cupboards as well as a central island unit. Appliances include a dishwasher and a Rangemaster with ceramic hob. The kitchen boasts ample space for a dining table which makes this a feature when entertaining.
Stairs to First Floor Wooden stair case leads to;
Living Room 7.2 x 3.8 (23'7" x 12'5") A living room that has solid oak flooring with lead-lined windows running the length of one wall giving beautiful views over rolling fields.
Master Bedroom 5.0 x 4.7 (16'4" x 15'5") Off the first floor landing there is a spacious double bedroom which has a large balcony with stunning views onto the landscaped gardens which form part of the main house.
Bedroom 2 5.0 x 4.6 (16'4" x 15'1") A further double bedroom.
Family Shower Room Family shower room located on the first floor, double shower with partitioned glass screen, single basin and w.c. Modern and contemporary tiles finish off this shower room.
Stairs to Second Floor Stairs leading to the second floor with a study area off the landing.
Bedroom 3 4.7 x 3.6 (15'5" x 11'9") Further double bedroom which has a walk in closet.
Bedroom 4 5.0 x 3.8 (16'4" x 12'5") Double bedroom with walk-in closet.
Family Bathroom A family bathroom with separate shower cubicle, the oval-shaped bath which is positioned below the window gives stunning views over the countryside. The bathroom has a white suite with blue tiles.
External Grounds and Garden Externally the property is as impressive with beautifully maintained and manicured gardens. The property itself comes with a private garden that has been laid to lawn. A gravel drive provides parking for two cars.
The property is set behind secured gated parking and entry phone system.
The house is alarmed throughout.
Council TaxA payment made to your local authority in order to pay for local services like schools, libraries, and refuse collection. The amount you pay depends on the value of the property.Read more about council tax in our glossary page.
Band: F
Eastfield House, Lilford, Peterborough
NEAREST STATIONS
Distances are straight line measurements from the centre of the postcode- Corby Station9.3 miles
About the agent
We are delighted to be the only independent market town property specialist across Stamford, Oakham, Oundle, and Melton. This enables us to offer the widest audience & correct marketing strategies to successfully let or sell your home.
Industry affiliations



Notes
Staying secure when looking for property
Ensure you're up to date with our latest advice on how to avoid fraud or scams when looking for property online.
Visit our security centre to find out moreDisclaimer - Property reference 101612006335. The information displayed about this property comprises a property advertisement. Rightmove.co.uk makes no warranty as to the accuracy or completeness of the advertisement or any linked or associated information, and Rightmove has no control over the content. This property advertisement does not constitute property particulars. The information is provided and maintained by Osprey, Oundle. Please contact the selling agent or developer directly to obtain any information which may be available under the terms of The Energy Performance of Buildings (Certificates and Inspections) (England and Wales) Regulations 2007 or the Home Report if in relation to a residential property in Scotland.
*This is the average speed from the provider with the fastest broadband package available at this postcode. The average speed displayed is based on the download speeds of at least 50% of customers at peak time (8pm to 10pm). Fibre/cable services at the postcode are subject to availability and may differ between properties within a postcode. Speeds can be affected by a range of technical and environmental factors. The speed at the property may be lower than that listed above. You can check the estimated speed and confirm availability to a property prior to purchasing on the broadband provider's website. Providers may increase charges. The information is provided and maintained by Decision Technologies Limited. **This is indicative only and based on a 2-person household with multiple devices and simultaneous usage. Broadband performance is affected by multiple factors including number of occupants and devices, simultaneous usage, router range etc. For more information speak to your broadband provider.
Map data ©OpenStreetMap contributors.



