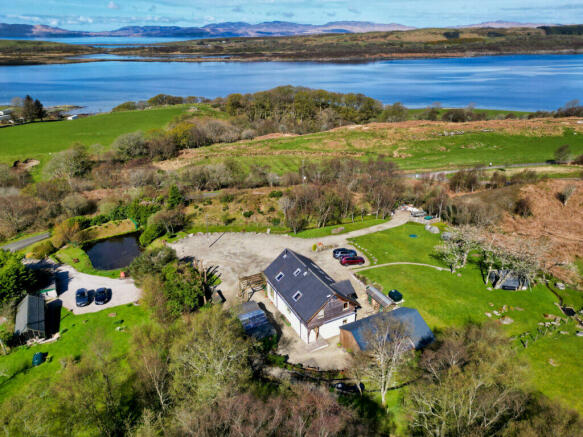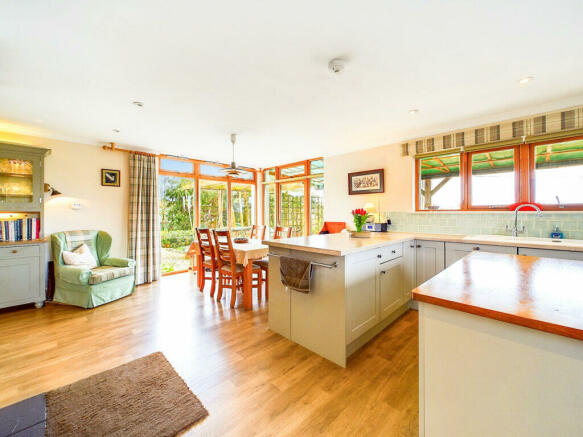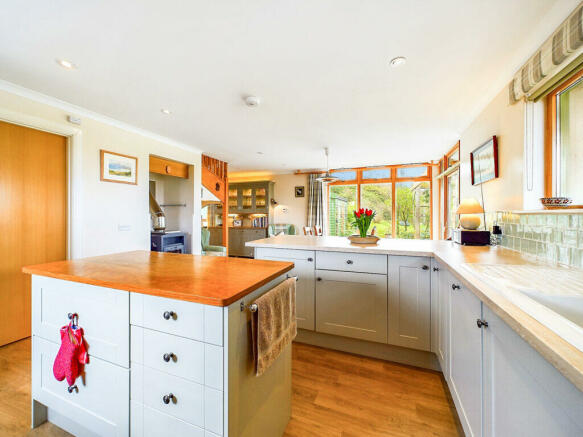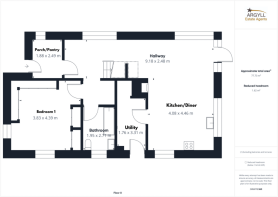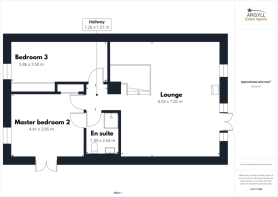Castle Sween Barn, By Achnamara, Argyll

- PROPERTY TYPE
Detached
- BEDROOMS
3
- BATHROOMS
2
- SIZE
Ask agent
- TENUREDescribes how you own a property. There are different types of tenure - freehold, leasehold, and commonhold.Read more about tenure in our glossary page.
Freehold
Key features
- Rarely available charming family home
- Spectacular loch views in a rural location
- Modern open plan living with first floor lounge
- Extensive driveway and feature stream
- Detached fully equipped workshop with 3 phase
- Large gardens and outbuildings
- Balcony's, patios and raised decking
- Planning for a further dwelling within the 0.84 plot
- Surveyed at £500,000
- Approx 168 sq.m of living space
Description
Immaculately presented and bespoke family home set in a large 0.84 acre plot with planning permission for a further dwelling if desired. An enviable position with rolling hills backdrop and spectacular panoramic views over Loch Sween and to the renowned ‘Paps of Jura' and beyond. A truly charming property set in a tranquil rural location with local wildlife in abundance. An extensive driveway for multiple vehicles or boat storage, well equipped detached workshops with machinery available for an engineering enthusiast or removed on request, timber stores, log stores, feature stream, veg plot and two vantage point balconies with elevated rural and loch views. Located a short 12 mile commute to the larger town of Lochgilphead with its main amenities on offer. Comprising; Lounge, kitchen/diner, 3 double bedrooms (one master with en suite shower room), family bathroom, utility room and rear porch pantry. The property further benefits from a recent oil central heating boiler with radiators on the first floor and underfloor heating on the ground floor that is zone controlled with individual room thermostats, two wood burning stoves, double glazing and covered patio off the kitchen diner for outdoor entertaining. Broadband, 4G and digital TV are available.
Entrance
Full height glazed doors with Swedish handles welcome you from the front covered patio area and into the open plan kitchen/diner. Timber raised decking area to front with timber balustrades and decorative garden trellises encased with climbing Clematis.
Kitchen/diner 4.46m x 4.08m
Open plan layout with lots of space for freestanding dining furniture and also open plan to hallway to add to the feeling of space and light throughout the room. The dining area has dual aspect window views to the front and side. A delightful spot for all the family to enjoy the rural and loch views. Oak effect Vinyl flooring throughout. Central to kitchen/diner is a wood burning stove with exposed flue and slate hearth. Kitchen has matching Howdens shaker style wall and base units in pale sage with decorative handles and marble effect worktops. Range cooker with 8 LPG zone hobs, double oven and grill. Feature glass tiled splashbacks. inbuilt fridge/freezer and dishwasher, large Rangemaster ceramic sink with drainage board and swan neck mixer tap. Dual aspect window views to front and side. Island with butchers' block timber worktop and storage below. Ample socket points, smoke and heat detector spotlighting.
Utility 3.31m x 1.76m
Accessed from kitchen with exterior timber door to side of property. Wall units and ample worktop space, storage below, space and plumbing for white goods, oak effect vinyl flooring, clothes pulley with clothes rail and boot storage. Water filters with germicidal UV lamp housed under worktop.
Hallway 9.18m x 2.48m
Bright with natural light streaming in from front and side. Ample space for freestanding hallway furniture. Exposed timber stairs leading to first floor. Under stair log storage area, socket points, spotlighting and oak effect vinyl flooring. Leads to Bedroom 1, rear porch/pantry and family bathroom. Inbuilt cupboard known as the boiler room housing the heating and hot water system and additional storage with rail and shelving.
Rear porch/Pantry 2.49m x 1.88m
Timber exterior door with glazed insert and letterbox to rear of property. Socket points, space for freestanding electrical goods, shelving, coat hanging, boot storage and window view to side. A cooling space for storing preserves and home made supplies.
Bedroom One 4.39m x 3.83m
Large double bedroom with carpeted flooring, spotlighting, socket points, ample space for bedroom furniture, dual aspect rural window views to rear and side. Quadruple inbuilt wardrobes to two walls with plenty of hanging and shelving. Lots of space for freestanding bedroom furniture.
Family bathroom 2.71m x 1.95
White modern three piece suite with full sized bath, overhead thermostatic shower and decorative glazed screen, WHB with mixer tap, tiled splashbacks with mosaic design, wall mounted mirrored vanity cabinet with light over, WC with toilet roll holder, opaque window to side, oak effect vinyl flooring, spotlighting, extractor fan and heated towel rail. Ideally located nearby to Bedroom one.
First Floor
Carpeted staircase with timber balustrade to first floor accommodation. Arrive in open plan and impressive lounge area with vaulted ceilings.
Lounge 7.02m x 6.03m
Incredible views provide the wow factor as soon as you enter this welcoming family space. Elevated and panoramic Loch Sween and countryside views to the Paps of Jura and islands beyond. A handsome wood burning stove provides a focal point with exposed flue and granite hearth. The lounge gives access to front west facing balcony through full height glazed patio doors. Light streams in from Velux windows above and frontal window to the side of the patio doors. Ample space for freestanding lounge furniture and musical equipment. Carpeted flooring, two central heating radiators, feature pendant lighting, wall mounted lighting, socket points and smoke detector.
Balcony 7.8m x 2.8m
Full width balcony accessed from the lounge through full height glazed doors. A truly wonderful spot to enjoy panoramic loch and rural views all in one glance. Timber construction with steel rope balustrades. Outdoor socket points and ample space for freestanding outdoor seating.
Hallway 1.57m x 1.26m
Upper hallway with space for freestanding hallway furniture, carpeting, socket points and pendant lighting. Leads to Bedroom 2, 3 and jack and jill access door to en suite shower room.
Master Bedroom Two 4.41m x 3.85m
Large master bedroom with glazed doors leading to side balcony and fire escape drop down ladder. Carpeted flooring, feature pendant lighting, socket points, central heating radiator, ample space for bedroom furniture, dual aspect rural window views to rear and side. Inbuilt double wardrobe with hanging and shelving. Lots of space for freestanding bedroom furniture.
Balcony 2.4m x 0.9m
Superb loch and garden views. Double doors with full height glazed inserts and side window to timber balcony with steel rope balustrade. Fire escape drop down ladder route.
En suite shower room 2.54m x 1.95m
Three piece suite with large quadrant enclosure, electric shower and decorative glazed screen, WHB with mixer tap, tiled splashbacks with mosaic design, wall mounted mirrored vanity cabinet, toothbrush holder, WC with toilet roll holder, Velux window, oak effect vinyl flooring, feature spotlighting, extractor fan and heated towel rail. Jack and jill doors to hallway or bedroom.
Bedroom Three 5.86m x 2.50m
Long double bedroom currently used as a home office/study with carpeted flooring, wall lighting, socket points, phone point, ample space for bedroom furniture, rural window views to rear and Velux. Central heating radiator, double inbuilt wardrobes with plenty of hanging and shelving. Lots of space for freestanding bedroom furniture.
Outside Space
A sweeping stone chipped driveway invites you to a vast parking area for multiple vehicles and boat storage. Well presented landscaped gardens with sloping and level lawn areas wrapped around the property with focal point rockery boulders all around to define spaces. The calming sound of bonnie stream from hillside spring flows past the side and front of the property which hosts the well maintained water filtration system. Fenced boundaries, various bedding areas with annual flowering perennials, established trees and shrubs surrounding the plot. To the front is an inviting west facing raised decking which lies beneath the elevated front balcony above with plenty of space for outdoor seating, family bbqs and entertaining. To the side lie two large timber sheds with power and light and adjoining lean to roof which offers sheltered space for garden machinery. Ascending rear gardens with steps, stone chipped pathways and raised beds. There is a handy yard area in the far corner for storing trailers and unsightly items and preserve the rest of the garden grounds appearance. Countryside views all around, veg patch, outside tap, slabbed patios, seating areas and water storage system shielded by timber cladding.
The blue area on the site plan is defined to show where the additional dwelling would be bordered and sited if required. Planning permission is in perpetuity and further details can be provided on request. Alternatively a fresh application for a different design could be applied for with a change of the existing proposal.
Main Workshop 6.67m x 4.58m
Bespoke and fully functional detached workshop perfect for engineering enthusiasts. This purpose built timber workshop has 3phase power and light, concrete base and dual entry pedestrian doors, window views and loft storage space. Strip lighting, socket points, work benches and wall mounted shelving, tool brackets and hooks. All machinery within is available or can be removed. (full details can be obtained on request).
Workshop extension/Store 5.97m x 3.26m
Additional storage space accessed from double doors from side garden or from interior timber door from main workshop. Ideal for boating/outdoor sporting equipment or machinery. Currently used as a table tennis space this multipurpose storage area would suit multiple uses. Timber frame, block render, double glazed window views to gardens, slabbed flooring, strip lighting, socket points. Additional storage to rear with space to hang garden tools and store wheelbarrows etc.
Location
The property is located in the picturesque Castle Sween which is located on the eastern shore of Loch Sween, in Knapdale, just south of the forestry village of Achnamara on the west coast of Argyll. Encompassed by Ellary Estate this is thought to be one of the most scenic areas in Argyll with the sands of Kilmory beach nearby. Visible from the property are the famous ‘Paps of Jura' and neighbouring islands. Achnamara has a village hall. Sailing enthusiasts can benefit from nearby moorings in Achnamara and Tayvallich where eateries and primary schooling are available. Castle Sween itself is thought to be one of the earliest stone castles built in Scotland, having been built in the late 11th century. About 12 miles south-west is the larger town of Lochgilphead where amenities include several well-regarded schools, independent restaurants, sports facilities and a large supermarket.
The surrounding area is a paradise for sailing enthusiasts and outdoors lovers. There are numerous walking and cycling trails within easy reach of nearby Tayvallich, while the region is well-known for sailing, fishing, birdwatching and diving.
Ferries embark to Jura from Tayvallich Ferry Terminal, while the larger Kennacraig Ferry Terminal and Tarbert Ferry Terminal (both less than an hour away) offer services to Islay and Portavadie.
Thinking of selling or switching agents?
Call now to find out more about the best deal in your area.
Lochgilphead office or Oban office
These particulars were prepared on the basis of our knowledge of the local area and, in respect of the property itself, the information supplied to us by our clients. All reasonable steps were taken at the time of preparing these particulars. All statements contained in the particulars are for information only and all parties should not rely on them as representations of fact; in particular:- (a) descriptions, measurements and dimensions are approximate only; (b) all measurements are taken using a laser measure (therefore may be subject to a small margin of error) at the widest points; and (c) all references to condition, planning permission, services, usage, construction, fixtures and fittings and movable items contained in the property are for guidance only.
Brochures
Brochure 1Web Details- COUNCIL TAXA payment made to your local authority in order to pay for local services like schools, libraries, and refuse collection. The amount you pay depends on the value of the property.Read more about council Tax in our glossary page.
- Band: E
- PARKINGDetails of how and where vehicles can be parked, and any associated costs.Read more about parking in our glossary page.
- Driveway
- GARDENA property has access to an outdoor space, which could be private or shared.
- Yes
- ACCESSIBILITYHow a property has been adapted to meet the needs of vulnerable or disabled individuals.Read more about accessibility in our glossary page.
- Ask agent
Castle Sween Barn, By Achnamara, Argyll
NEAREST STATIONS
Distances are straight line measurements from the centre of the postcode- Wemyss Bay Station30.2 miles
About the agent
Are you looking for a highly rated estate agent with great reviews, massive online presence and traditional values? Then look no further than Argyll Estate Agents. We specialise in property matching with buyers from all over the UK and overseas. Our waiting list and social media accounts are packed with buyers and followers ready to move now. Contact us today to find out what we can do for you. We offer marketing packages, a fee structure and customer service you will find hard to beat. Keep
Industry affiliations

Notes
Staying secure when looking for property
Ensure you're up to date with our latest advice on how to avoid fraud or scams when looking for property online.
Visit our security centre to find out moreDisclaimer - Property reference 16773. The information displayed about this property comprises a property advertisement. Rightmove.co.uk makes no warranty as to the accuracy or completeness of the advertisement or any linked or associated information, and Rightmove has no control over the content. This property advertisement does not constitute property particulars. The information is provided and maintained by Argyll Estate Agents, Lochgilphead. Please contact the selling agent or developer directly to obtain any information which may be available under the terms of The Energy Performance of Buildings (Certificates and Inspections) (England and Wales) Regulations 2007 or the Home Report if in relation to a residential property in Scotland.
*This is the average speed from the provider with the fastest broadband package available at this postcode. The average speed displayed is based on the download speeds of at least 50% of customers at peak time (8pm to 10pm). Fibre/cable services at the postcode are subject to availability and may differ between properties within a postcode. Speeds can be affected by a range of technical and environmental factors. The speed at the property may be lower than that listed above. You can check the estimated speed and confirm availability to a property prior to purchasing on the broadband provider's website. Providers may increase charges. The information is provided and maintained by Decision Technologies Limited. **This is indicative only and based on a 2-person household with multiple devices and simultaneous usage. Broadband performance is affected by multiple factors including number of occupants and devices, simultaneous usage, router range etc. For more information speak to your broadband provider.
Map data ©OpenStreetMap contributors.
