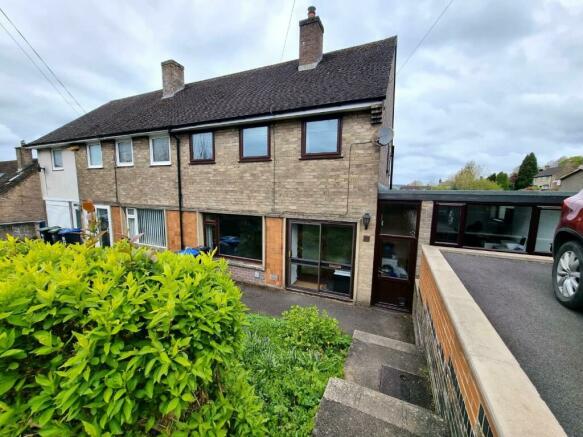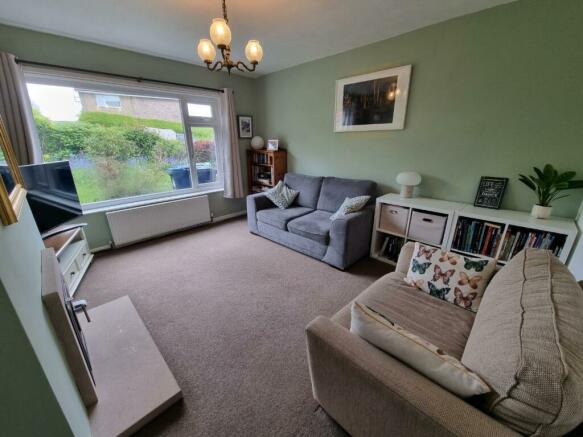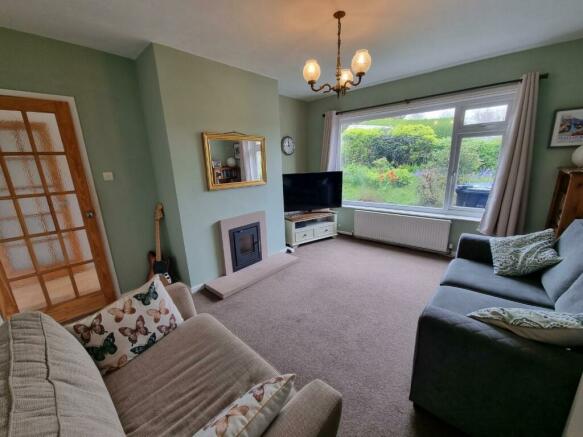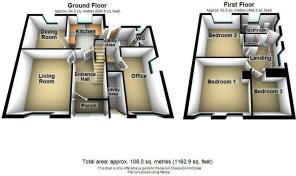
Drabbles Road, Matlock

- PROPERTY TYPE
Semi-Detached
- BEDROOMS
3
- BATHROOMS
1
- SIZE
Ask agent
- TENUREDescribes how you own a property. There are different types of tenure - freehold, leasehold, and commonhold.Read more about tenure in our glossary page.
Freehold
Key features
- Semi-detached
- Three Bedrooms
- Two Reception Rooms & An Office
- Fully Enclosed, Beautiful Rear Garden
- Driveway Providing Off-road Parking
- Close to Matlock Town Centre
- Fantastic Family Home / First Time Buy
- Stunning Countryside Views
- Kitchen & Bathroom Fitted 2023
- Double Glazing & Gas Central Heating
Description
Location - Matlock is a busy market town in Derbyshire and offers a wide variety of independent shops, restaurants and bars all within easy walking distance of this property. Matlock provides the perfect gateway for Walking & Cycling in the Peak District and the surrounding countryside with a varied rural history.
Accessing The Property - The property can be accessed via the front garden steps which lead to a pathway and directly to the sliding front entrance door. This opens into the:
Porch - 1.87m x 0.74m (6'1" x 2'5") - The ideal space for coat and shoe storage with a door that opens into the:
Entrance Hallway - 3.70m x 2.21m (max) (12'1" x 7'3" (max)) - With a front aspect window with obscured glass, laminate wooden flooring and doors that open to the Living Room & the Kitchen. There's a handy under-stairs storage cupboard and the stairs rise to the first floor landing.
Living Room - 4.22m x 3.66m (13'10" x 12'0") - A lovely and bright room with a front aspect uPVC double glazed window which overlooks the quaint front garden and Drabbles Road beyond. Also with an eye-catching, inset Morse log-burner, perfect for those cosy nights in.
Dining Room - 2.95m x 3.03m (9'8" x 9'11") - With a rear aspect uPVC double glazed window which provides the most stunning countryside views and with enough space for a family sized dining table and chairs.
Kitchen - 2.96m x 2.80m (9'8" x 9'2") - With a rear aspect uPVC double glazed window with superb views, similar to those of the Dining Room and attractive decorative vinyl flooring. This room has recently been fitted with a brand new suite (October 2023), consisting of contemporary light grey wall, base and drawer units with granite effect work tops over and a black inset composite sink with mixer tap. Integrated appliances include a NEFF induction hob with extractor hood over, a standing height NEFF double oven, under-counter fridge & automatic washing machine. There's also a ladder style radiator and one of the wall units houses the 'Ideal' combi boiler. One door opens to the under-stairs pantry (1.81m x 0.73m), perfect for storing food and kitchen essentials, or even household items and another door opens into the:
Utility Area - 2.39m (max) x 1.39m (7'10" (max) x 4'6" ) - With a rear aspect uPVC double glazed door which opens to the rear garden. Here, there's space for free-standing appliances such as a freezer and/or extra fridge if desired. Internal doors from here lead into the Downstairs WC and the Office.
Downstairs Wc - 1.38m x 0.94m (4'6" x 3'1") - With vinyl flooring and a rear aspect uPVC double glazed window with obscured glass. Fitted with a two piece suite consisting of dual flush WC and pedestal wash hand basin, there's also a chrome ladder style towel rail.
Office - 4.36m x 2.29m (14'3" x 7'6") - Formerly the garage, this room has dual aspect windows and provides a lot of versatility. Currently an office but with the option to be a play room, snug, extra bedroom or even a home gym!
First Floor - Stairs rise from the Entrance Hallway to the first floor landing where there are two side aspect uPVC double glazed windows. Doors from here lead to all three Bedrooms and the Family Bathroom. This area has recently had a new carpet fitted.
Bedroom 1 - 3.63m x 3.65m (11'10" x 11'11") - A spacious and bright room with a new carpet and two front aspect uPVC double glazed windows with stunning views towards Riber Castle.
Bedroom 2 - 3.61m x 3.64m (11'10" x 11'11") - Another bright and spacious double bedroom, with a new carpet and a rear aspect uPVC double glazed window which provides the most superb views over the rear garden and countryside beyond.
Bedroom 3 - 2.72m x 2.20m (8'11" x 7'2") - The smallest of the three bedrooms but with enough space for a single bed & some storage, this room has a new carpet and a front aspect uPVC double glazed window which overlooks Drabbles Road and the countryside beyond.
Family Bathroom - 2.79m x 1.68m (9'1" x 5'6") - With dual aspect uPVC double glazed windows with obscured glass and vinyl flooring. Recently fitted with a new four piece suite consisting of dual flush WC, vanity style wash hand basin with mixer tap, panelled bath tub and corner shower cubicle with mains shower over. This room is part tiled with tile-effect wall panels and there's a chrome ladder style towel rail too.
Laundry Area - 2.55m x 0.96m (8'4" x 3'1") - From the front of the property, there's an additional room which has a uPVC double glazed door. This area is currently being used as a laundry area, ideal for a tumble dryer and/or extra freezer if desired.
Outside & Parking - To the front of the property there's a small garden blooming with an abundance of shrubs and colourful flowers including tulips and bluebells, and with enough space for a small garden bench if desired. To the rear, there's a substantial garden, mostly laid to lawn with plentiful shrubs, plants & fruit trees, including apple, pear and cherry. As this area blossoms, it will soon become it's own little orchard. There's a small patio area too, which is perfect for al-fresco dining and summer barbeques whilst being able to admire the stunning countryside views which surround this property. In addition, there are two sheds, the larger having power and light and this property also benefits from a driveway to the front, providing off-road parking for one vehicle. Further on-road parking can be found on Drabbles Road.
Directional Notes - From Matlock Crown Square, take the A6 north proceeding out of the town and taking the first right into Dimple Road. Proceed up the hill and the road naturally continues into Hurds Hollow, before taking the first right into Drabbles Road proceeding around the 'S' bend and the property can be found located on the left hand side identified by our For Sale board.
Council Tax Information - We are informed by Derbyshire Dales District Council that this home falls within Council Tax Band C which is currently £1977 per annum.
Brochures
Drabbles Road, Matlock- COUNCIL TAXA payment made to your local authority in order to pay for local services like schools, libraries, and refuse collection. The amount you pay depends on the value of the property.Read more about council Tax in our glossary page.
- Band: C
- PARKINGDetails of how and where vehicles can be parked, and any associated costs.Read more about parking in our glossary page.
- Yes
- GARDENA property has access to an outdoor space, which could be private or shared.
- Yes
- ACCESSIBILITYHow a property has been adapted to meet the needs of vulnerable or disabled individuals.Read more about accessibility in our glossary page.
- Ask agent
Drabbles Road, Matlock
NEAREST STATIONS
Distances are straight line measurements from the centre of the postcode- Matlock Station0.5 miles
- Matlock Bath Station1.6 miles
- Cromford Station2.3 miles
About the agent
Shaun Grant has been involved in the sale and letting of properties across Derbyshire for over 20 years. As a member of the National Association of Property Professionals and recently invited to join The Guild of Professional Estate Agents, we have the experience and qualifications to offer you accurate advice in terms of selling or renting your property. We offer high quality brochures with professional photography and digital floorplans as standard. Choose an Independent Estate Agent to Se
Notes
Staying secure when looking for property
Ensure you're up to date with our latest advice on how to avoid fraud or scams when looking for property online.
Visit our security centre to find out moreDisclaimer - Property reference 33055531. The information displayed about this property comprises a property advertisement. Rightmove.co.uk makes no warranty as to the accuracy or completeness of the advertisement or any linked or associated information, and Rightmove has no control over the content. This property advertisement does not constitute property particulars. The information is provided and maintained by Grant's of Derbyshire, Wirksworth. Please contact the selling agent or developer directly to obtain any information which may be available under the terms of The Energy Performance of Buildings (Certificates and Inspections) (England and Wales) Regulations 2007 or the Home Report if in relation to a residential property in Scotland.
*This is the average speed from the provider with the fastest broadband package available at this postcode. The average speed displayed is based on the download speeds of at least 50% of customers at peak time (8pm to 10pm). Fibre/cable services at the postcode are subject to availability and may differ between properties within a postcode. Speeds can be affected by a range of technical and environmental factors. The speed at the property may be lower than that listed above. You can check the estimated speed and confirm availability to a property prior to purchasing on the broadband provider's website. Providers may increase charges. The information is provided and maintained by Decision Technologies Limited. **This is indicative only and based on a 2-person household with multiple devices and simultaneous usage. Broadband performance is affected by multiple factors including number of occupants and devices, simultaneous usage, router range etc. For more information speak to your broadband provider.
Map data ©OpenStreetMap contributors.





