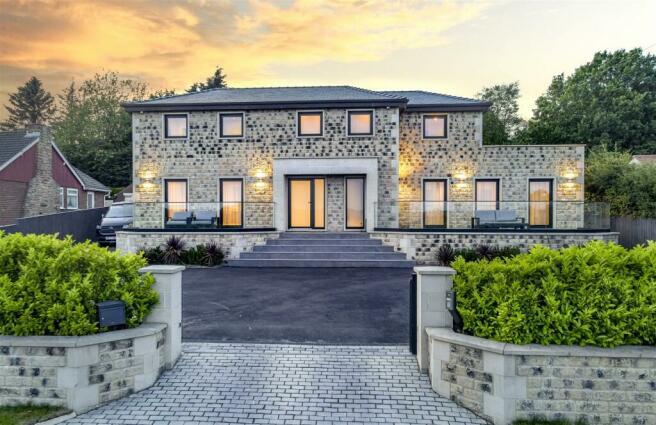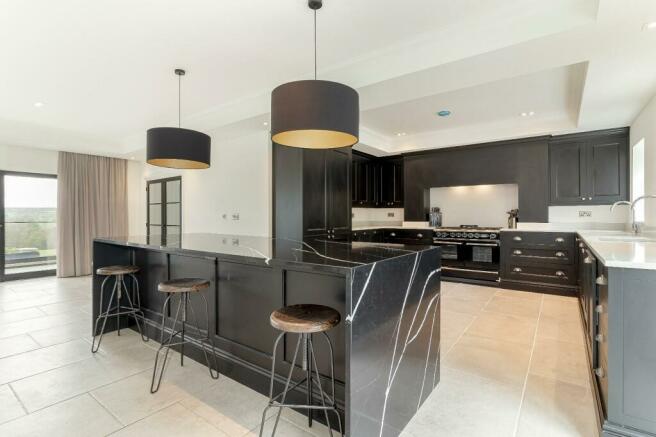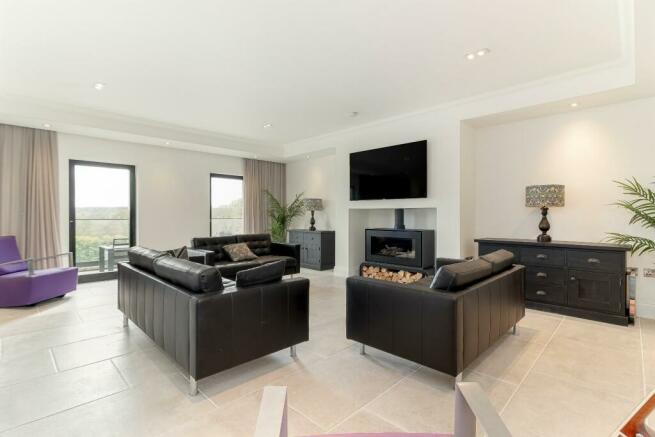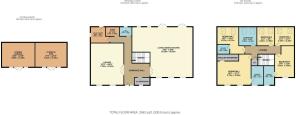Clint, Hampsthwaite,

- PROPERTY TYPE
Detached
- BEDROOMS
5
- BATHROOMS
4
- SIZE
3,800 sq ft
353 sq m
- TENUREDescribes how you own a property. There are different types of tenure - freehold, leasehold, and commonhold.Read more about tenure in our glossary page.
Freehold
Key features
- 5 BED DETACHED
- COUNTRYSIDE VIEWS
- NO CHAIN INVOLVED
- IMMACULATE & SPACIOUS
- HIGH SPECIFICATION
- GYM/OFFICE
Description
Treetops is a beautifully presented detached home that has been carefully and skilfully designed to make the most of its position with stunning views, which can be enjoyed from elevated private seating areas.
An electric sliding gate provides both privacy and security and ample parking for several cars. A side driveway leads to a useful store that could be converted into a garage. Additionally adjacent to this area, there is a home gym that equally could be utilised as a home office.
The main accommodation briefly comprises a feature reception hall with a floating staircase to the first floor. Guest cloakroom/WC and separate utility room. There is a stunning lounge with a feature remote-controlled living flame fire. The doors open up onto a front patio offering far-reaching views across the valley.
One of the main features of this beautiful home is its statement living family kitchen that offers a spacious lounge area with doors that lead out onto the front patio that provides excellent entertaining space bringing the outside in.
There is a large dining area and a modern fitted kitchen with an island with integrated appliances catering to all daily needs. Doors open up onto a large entertaining area at the rear that is both private and enclosed.
At the first floor, there is a large Master bedroom with a long walk-in wardrobe and luxury ensuite shower. There are two further bedrooms with ensuite facilities and two additional bedrooms served by a luxury house bathroom.
Attention to detail on the quality of the fittings which are Villeroy and Boch plus amazing tiling and top quality carpets give the luxury you would expect in this unique home.
Outside there are enclosed and secure garden areas for children and pets. Additionally, there are superb entertaining areas with patios and a raised garden at the rear which forms an ideal sitting/entertaining area.
The position of the property makes it convenient for those who may require the village amenities of Hampsthwaite, Birstwith and Ripley. The popular town of Harrogate is an approximate 15-minute drive away where there are excellent shopping opportunities and a wide choice of restaurants and bars. There is also a good road and rail network connecting the traveler and commuter to Leeds, York, and London.
Internal specification
First floor
Bathrooms, furniture by Villeroy and Boch, Hansgrohe sanitary ware and gebirit concealed toilets, full height tiling throughout with wet floors throughout, all tiles are supplied
by lapicida, all shower glass is fitted full height from floor to ceiling without the need for bracing bars .
Bedrooms, designed to accommodate media TV walls inc cat 5 and HDMI cabling and lighting to suit bed layout, master bedroom includes fully fitted walk in wardrobe
1st floor heating, all bedrooms are top quality column style radiators , all bathrooms have satin black towel rails of which work off a separate thermostat control which is ideal for
summer months.
Hallway staircase, includes modern steel design stairs of which include oak treads and frameless glass balustrades
LED lighting throughout
Ground floor
Lounge room, designed to incorporate 2no media TV wallsinc cat 5 cabling and HDMI, giving optional layouts, living flame gas wood burner fires by stovax / Gazko, separate
lamp lighting switches for ease of use.
Living room, designed to incorporate media TV wall inc cat 5 and HDMI cabling, living flame gas wood burner fires by stovax / Gazko.
Kitchen, hand painted solid wood kitchen doors in farrow and ball paint and contrasting granite worktops, includes Falcon continental 1100 cooker and Miele combination cooker
Miela twin (2no) larder fridge freezers, and AEG dishwasher, the kitchen benefits from 2 no sinks, positioned to suit the window layout.
Boot-room / closet, fully fitted inc shoe racks and clothing rails throughout
Utility room, includes washer / dryer outlets and sink with top quality kitchen units
Ground floor heating – underfloor with 4 no separate zones with lapicda stone effect slabs throughout.
LED lighting throughout
Security
The property benefits from CCTV (4 no cameras of which are linked to private surveillance)
Burglar alarm, with PIR sensors throughout
External lighting fully automated with the option of override switches
NEST smoke alarms linked via your phone APP
Fully automated drive gate with external intercom (linked via to your phone )
External
Driveway to the front of the property of which can accommodate several cars with large side driveway of which leads to the outbuildings at the rear of the property .
Garage, insulated and heated and plaster finished with LED lighting and several sockets, this building currently as been fitted with glass doors
Gym / office, insulated and heated and plaster finished with LED lighting and several sockets, this building currently as been fitted with glass doors
private Terraced Garden to the rear of the property with no overlooking .with external lights / sockets
Fully automated drive gate with external intercom (linked via to your phone )
Two large verandas / external terraces to the front of the property of which are accessible via the living and lounge rooms from the full height glass doors, these benefit from
frameless glass balustrades for uninterrupted views
Brochures
Clint, Hampsthwaite,- COUNCIL TAXA payment made to your local authority in order to pay for local services like schools, libraries, and refuse collection. The amount you pay depends on the value of the property.Read more about council Tax in our glossary page.
- Ask agent
- PARKINGDetails of how and where vehicles can be parked, and any associated costs.Read more about parking in our glossary page.
- Yes
- GARDENA property has access to an outdoor space, which could be private or shared.
- Yes
- ACCESSIBILITYHow a property has been adapted to meet the needs of vulnerable or disabled individuals.Read more about accessibility in our glossary page.
- Ask agent
Energy performance certificate - ask agent
Clint, Hampsthwaite,
NEAREST STATIONS
Distances are straight line measurements from the centre of the postcode- Harrogate Station4.4 miles
- Hornbeam Park Station5.3 miles
- Starbeck Station5.3 miles
About the agent
Hopkinsons, founded by Jeremy Hopkinson OBE, brings a fresh, bright approach to estate agency in Harrogate and it's beautiful surrounding villages and towns. Having worked in Harrogate for over 20 years, Jeremy Hopkinson has selected a highly competent team, each with a proven track record and local knowledge. These friendly professionals at Hopkinsons will deliver sales and service levels you can be confident in.
Notes
Staying secure when looking for property
Ensure you're up to date with our latest advice on how to avoid fraud or scams when looking for property online.
Visit our security centre to find out moreDisclaimer - Property reference 33055610. The information displayed about this property comprises a property advertisement. Rightmove.co.uk makes no warranty as to the accuracy or completeness of the advertisement or any linked or associated information, and Rightmove has no control over the content. This property advertisement does not constitute property particulars. The information is provided and maintained by Hopkinsons EA, Harrogate. Please contact the selling agent or developer directly to obtain any information which may be available under the terms of The Energy Performance of Buildings (Certificates and Inspections) (England and Wales) Regulations 2007 or the Home Report if in relation to a residential property in Scotland.
*This is the average speed from the provider with the fastest broadband package available at this postcode. The average speed displayed is based on the download speeds of at least 50% of customers at peak time (8pm to 10pm). Fibre/cable services at the postcode are subject to availability and may differ between properties within a postcode. Speeds can be affected by a range of technical and environmental factors. The speed at the property may be lower than that listed above. You can check the estimated speed and confirm availability to a property prior to purchasing on the broadband provider's website. Providers may increase charges. The information is provided and maintained by Decision Technologies Limited. **This is indicative only and based on a 2-person household with multiple devices and simultaneous usage. Broadband performance is affected by multiple factors including number of occupants and devices, simultaneous usage, router range etc. For more information speak to your broadband provider.
Map data ©OpenStreetMap contributors.




