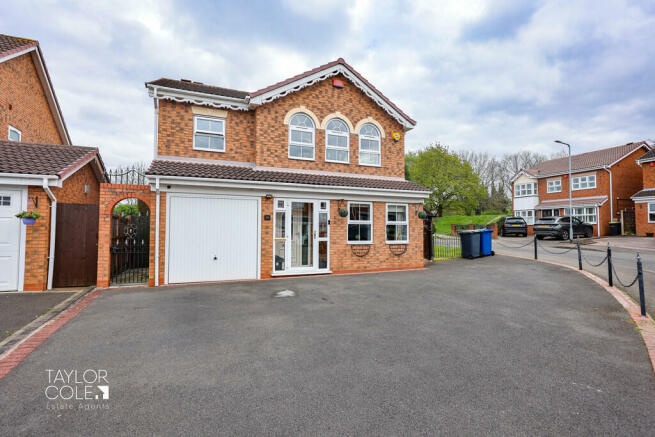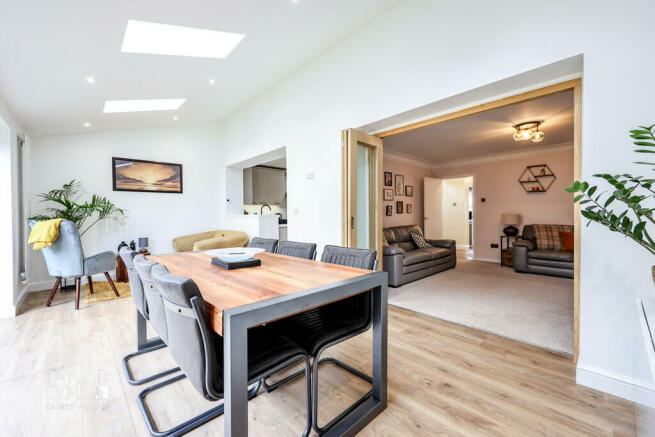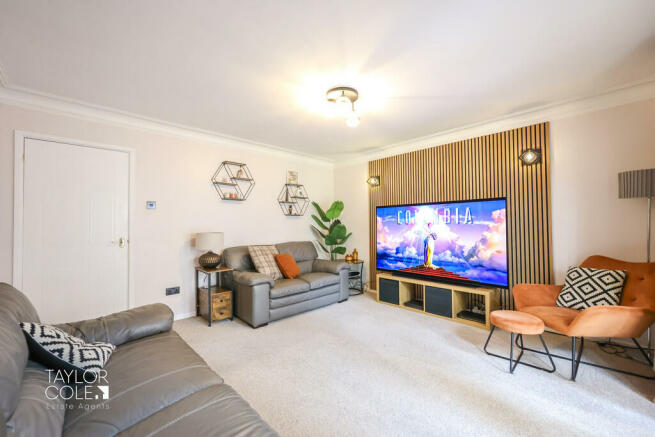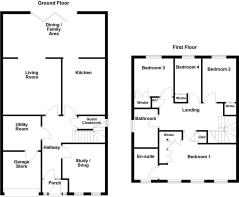
Falmouth Drive, Amington

- PROPERTY TYPE
Detached
- BEDROOMS
4
- BATHROOMS
2
- SIZE
Ask agent
- TENUREDescribes how you own a property. There are different types of tenure - freehold, leasehold, and commonhold.Read more about tenure in our glossary page.
Freehold
Key features
- Modern and Extended Detached Family Home
- Entrance Hall
- Living Room
- Family/Dining Area
- Fitted Kitchen
- Snug/Study
- Utility Room, Guest Cloakroom
- Four Bedrooms
- Family Bathroom, En-suite
- Driveway, Garage Store, Rear Garden
Description
THE FORE Approaching the property, you are greeted by a spacious tarmacadam driveway, providing ample off-road parking and bordered by charming chain rope boundaries. The garage, accessible via an up-and-over door, offers additional storage space, while the front entrance door invites you into the heart of the home.
GROUND FLOOR Stepping inside, the through entrance hall, accessed via a porch, guides you seamlessly through the ground floor accommodation. Immediately to your right, a versatile snug/study overlooks the front aspect, offering a peaceful retreat. Opposite, a convenient utility room, situated within the partial garage conversion, provides practicality for modern family living. A guest cloakroom beneath the stairs adds further convenience, leading you into the cosy living room adorned with feature panelling.
The highlight of the ground floor is the outstanding extended family/dining area, boasting an abundance of natural light and contemporary design. This expansive space effortlessly integrates a sleek fitted kitchen, showcasing a range of matching wall and base units, gas points for a cooker, and integrated appliances. Internal bi-fold doors seamlessly connect indoor and outdoor living, creating an inviting environment for family gatherings and entertaining guests.
ENTRANCE HALLWAY
LIVING ROOM 13' 10" x 13' 06" (4.22m x 4.11m)
OPEN KITCHEN 13' 04" x 10' 02" (4.06m x 3.1m)
OPEN DINING / FAMILY AREA 20' 08" x 10' 04" (6.3m x 3.15m)
STUDY / SNUG 10' 05" x 11' 06" (3.18m x 3.51m)
UTILITY ROOM 10' 05" x 8' 02" (3.18m x 2.49m)
GUEST CLOAKROOM 6' 04" x 3' 01" (1.93m x 0.94m)
FIRST FLOOR Ascending to the first floor landing, you are greeted by four generously proportioned bedrooms, each offering built-in wardrobes for added storage convenience. The master bedroom boasts a display of fitted wardrobes, triple windows overlooking the front, and an en suite for added luxury. The remaining bedrooms share access to a stylish family bathroom, complete with a matching three-piece suite.
MASTER BEDROOM 12' 01" x 18' 04" (3.68m x 5.59m)
MASTER BEDROOM EN-SUITE 5' 07" x 7' 04" (1.7m x 2.24m)
BEDROOM TWO 10' 06" x 8' 01" (3.2m x 2.46m)
BEDROOM THREE 8' 08" x 9' 01" (2.64m x 2.77m)
BEDROOM FOUR 7' 00" x 10' 04" (2.13m x 3.15m)
FAMILY BATHROOM 7' 05" x 5' 06" (2.26m x 1.68m)
THE REAR Outside, the rear garden presents a picturesque retreat, featuring a shaped lawned area bordered by a patio, perfect for outdoor seating and entertaining. The patio extends to the side of the property, providing additional space for al fresco dining and relaxation. At the rear of the garden, a further patio area offers secluded seating and protected boundaries, ensuring privacy and tranquility.
Experience modern family living at its finest in this exquisite home, offering contemporary style, versatile living spaces, and seamless indoor-outdoor flow, all within the desirable locale of 'Amington Fields'.
ANTI MONEY LAUNDERING In accordance with the most recent Anti Money Laundering Legislation, buyers will be required to provide proof of identity and address to the Taylor Cole Estate Agents once an offer has been submitted and accepted (subject to contract) prior to Solicitors being instructed.
TENURE We have been advised that this property is freehold, however, prospective buyers are advised to verify the position with their solicitor / legal representative.
VIEWING By prior appointment with Taylor Cole Estate Agents on the contact number provided.
Brochures
Sales ParticularsCouncil TaxA payment made to your local authority in order to pay for local services like schools, libraries, and refuse collection. The amount you pay depends on the value of the property.Read more about council tax in our glossary page.
Band: D
Falmouth Drive, Amington
NEAREST STATIONS
Distances are straight line measurements from the centre of the postcode- Tamworth Station1.0 miles
- Wilnecote Station1.9 miles
- Polesworth Station2.4 miles
About the agent
Taylor Cole Estate Agents is a privately owned, family run, forward thinking residential Estate Agency. The owners and the Taylor Cole team are passionate about marketing and offering a first class, professional Estate Agency service to clients, wishing to buy and, or sell in the Tamworth, Lichfield, Sutton Coldfield and surrounding areas.
Industry affiliations



Notes
Staying secure when looking for property
Ensure you're up to date with our latest advice on how to avoid fraud or scams when looking for property online.
Visit our security centre to find out moreDisclaimer - Property reference 102381010194. The information displayed about this property comprises a property advertisement. Rightmove.co.uk makes no warranty as to the accuracy or completeness of the advertisement or any linked or associated information, and Rightmove has no control over the content. This property advertisement does not constitute property particulars. The information is provided and maintained by Taylor Cole Estate Agents, Tamworth. Please contact the selling agent or developer directly to obtain any information which may be available under the terms of The Energy Performance of Buildings (Certificates and Inspections) (England and Wales) Regulations 2007 or the Home Report if in relation to a residential property in Scotland.
*This is the average speed from the provider with the fastest broadband package available at this postcode. The average speed displayed is based on the download speeds of at least 50% of customers at peak time (8pm to 10pm). Fibre/cable services at the postcode are subject to availability and may differ between properties within a postcode. Speeds can be affected by a range of technical and environmental factors. The speed at the property may be lower than that listed above. You can check the estimated speed and confirm availability to a property prior to purchasing on the broadband provider's website. Providers may increase charges. The information is provided and maintained by Decision Technologies Limited.
**This is indicative only and based on a 2-person household with multiple devices and simultaneous usage. Broadband performance is affected by multiple factors including number of occupants and devices, simultaneous usage, router range etc. For more information speak to your broadband provider.
Map data ©OpenStreetMap contributors.





