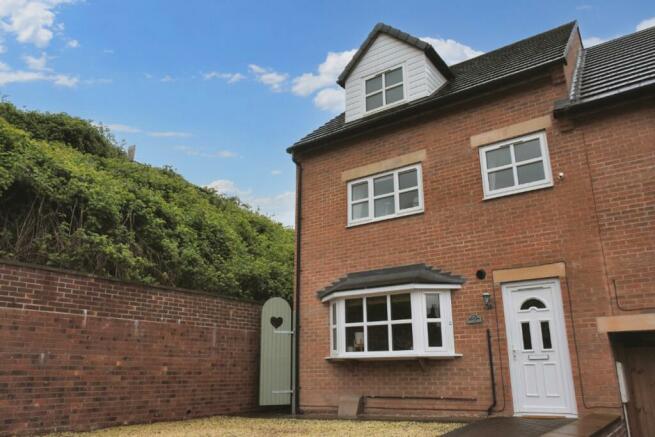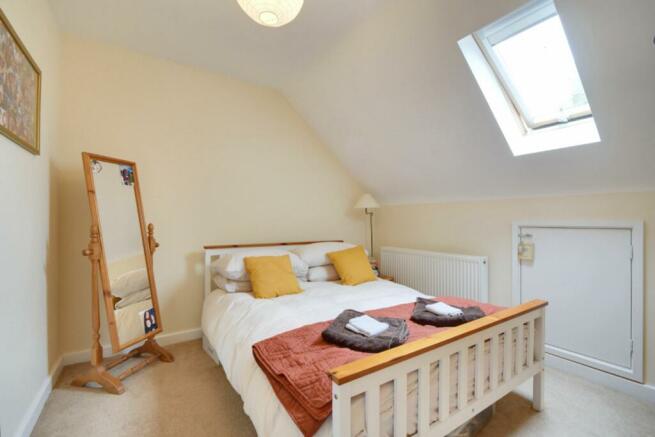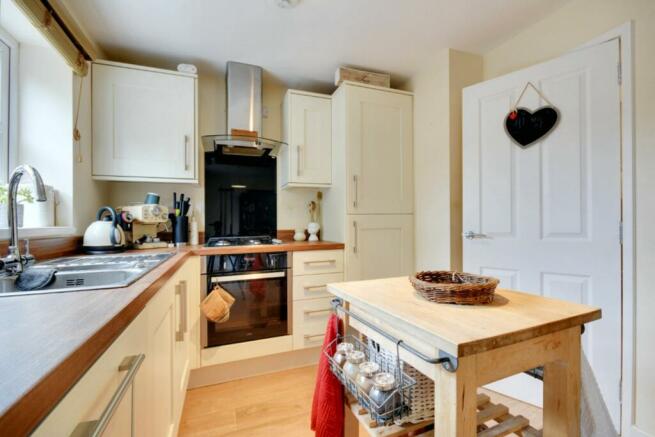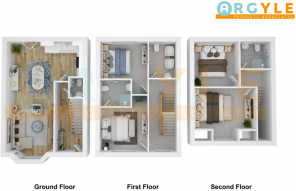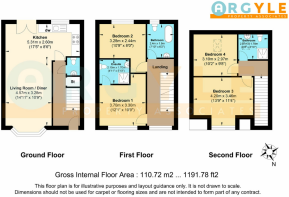Dakeyne Street, Nottingham, NG3

- PROPERTY TYPE
End of Terrace
- BEDROOMS
4
- BATHROOMS
3
- SIZE
1,227 sq ft
114 sq m
- TENUREDescribes how you own a property. There are different types of tenure - freehold, leasehold, and commonhold.Read more about tenure in our glossary page.
Freehold
Key features
- City Centre Location
- Private Garden
- Off Road Parking for 2 Vehicles
- Three Bathrooms
- Downstairs WC
- En-suite Bathroom (Bedroom 1)
- Four Double Bedrooms
- Green space and Play Park immediately adjacent
- Quiet Cul-De-Sac
Description
Step outside and discover the enchanting outside space of this property, a verdant oasis where city living meets countryside tranquillity. The private garden, an epitome of comfort, features a patio area perfect for al fresco dining and relaxation, complete with outdoor power sockets for added convenience. Meandering wooden stairs lead up to a lawned area, offering a retreat from the urban hustle with natural shade and a wooden garden shed for storage needs. Embrace the convenience of off-road parking for two vehicles, rounding off the perfection of this residence catering to those in search of a perfect combination of style, comfort, and luxury.
EPC Rating: B
Living Room / Diner
7.29m x 5.31m
The open plan living diner enjoys access to the private rear garden through double french doors, which flood the room with sunlight thanks to their south facing aspect. At the other end of this relaxing and funtional room is a large bay window drawing in yet more daylight.
This versatile space allows for plenty of seating and dining arrangements for relaxing and entertaining.
Kitchen
1.9m x 2.6m
Looking out over the private rear garden this kitchen comes complete with fitted appliances, inclusive of a dishwasher, fridge-freezer, oven, gas hob, washer-dryer and extractor fan. The walnut effect worktops and shaker style cupboard doors at a cottage feel to this city centre home.
Downstairs WC
1.01m x 1.2m
Accessed from the entrance hall way this discreet and convenient WC is a practical addition to the ground floor of the property.
Bedroom 1
2.9m x 3.3m
Stepping in from the first-floor landing, you find this good-sized double bedroom, complete with an ensuite bathroom featuring a double shower, toilet and sink. The bedroom benefits from a view over the private driveway to the front of the property.
Bedroom 2
3.28m x 2.44m
The second bedroom is located on the first floor and looks out over the rear garden. This makes an excellent double room or can be used as a home office, as per its current arrangement.
Luxury Family Bathroom
1.9m x 2.4m
This luxury family bathroom features a free-standing vintage bath tub and dark wood-effect ceramic tile flooring, which brings an authentic touch of class to the property.
Bedroom 3
4.2m x 2.7m
To the property's second floor is a large double bedroom, currently used as a music/hobby room. The dormer window looks out over the private driveway.
Bedroom 4
2.97m x 3.1m
On the second floor and to the rear of the home, we find this elegant fourth double bedroom featuring a skylight and access to eaves storage.
Second Floor Shower Room
2.07m x 1.78m
The third bathroom in the property is furnished with a separate walk-in shower, toilet and porcelain sink. The wood effect flooring gives the room a contemporary yet comfortable feel whilst the skylight bathes the room in a soft natural light.
Garden
This private garden is the perfect greenspace escape from the hustle and bustle of city life. A patio area (with outdoor power sockets and tap) is complemented by railway sleeper raised beds.
Stepping up wooden stairs brings you to a lawned area that benefits from natural shade in hot summer and houses a wooden barn-doored garden shed.
The bank to the side of the property is within the boundary line and offers potential for development - subject to planning permission.
Parking - Driveway
There is space for two vehicles to the front of the property.
Energy performance certificate - ask agent
Council TaxA payment made to your local authority in order to pay for local services like schools, libraries, and refuse collection. The amount you pay depends on the value of the property.Read more about council tax in our glossary page.
Band: C
Dakeyne Street, Nottingham, NG3
NEAREST STATIONS
Distances are straight line measurements from the centre of the postcode- Lace Market Tram Stop0.6 miles
- Old Market Square Tram Stop0.8 miles
- Station St Tram Stop0.8 miles
About the agent
Founded by Ed Argyle, Argyle Property Associates is nimble, responsive and dedicated to delivering world-class property services.
We draw on senior commercial and negotiation experience outside of the estate agency industry and package this into an honest, approachable, no-nonsense approach to benefit buyers, sellers, renters and landlords.
Money Shield (CMP) Membership Number: 70773320
The Property Ombudsman (Redress Scheme): T08602
Industry affiliations

Notes
Staying secure when looking for property
Ensure you're up to date with our latest advice on how to avoid fraud or scams when looking for property online.
Visit our security centre to find out moreDisclaimer - Property reference c5c4211c-f8f3-4acb-bac3-d88e445fe886. The information displayed about this property comprises a property advertisement. Rightmove.co.uk makes no warranty as to the accuracy or completeness of the advertisement or any linked or associated information, and Rightmove has no control over the content. This property advertisement does not constitute property particulars. The information is provided and maintained by Argyle Property Associates, Covering Nottingham. Please contact the selling agent or developer directly to obtain any information which may be available under the terms of The Energy Performance of Buildings (Certificates and Inspections) (England and Wales) Regulations 2007 or the Home Report if in relation to a residential property in Scotland.
*This is the average speed from the provider with the fastest broadband package available at this postcode. The average speed displayed is based on the download speeds of at least 50% of customers at peak time (8pm to 10pm). Fibre/cable services at the postcode are subject to availability and may differ between properties within a postcode. Speeds can be affected by a range of technical and environmental factors. The speed at the property may be lower than that listed above. You can check the estimated speed and confirm availability to a property prior to purchasing on the broadband provider's website. Providers may increase charges. The information is provided and maintained by Decision Technologies Limited. **This is indicative only and based on a 2-person household with multiple devices and simultaneous usage. Broadband performance is affected by multiple factors including number of occupants and devices, simultaneous usage, router range etc. For more information speak to your broadband provider.
Map data ©OpenStreetMap contributors.
