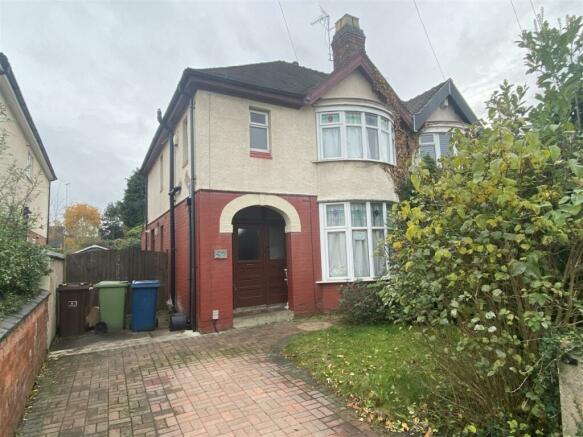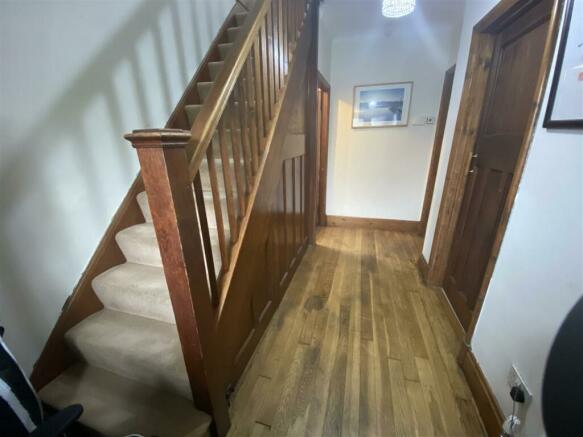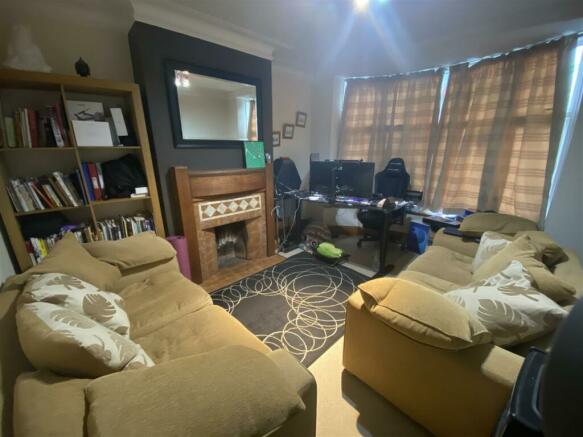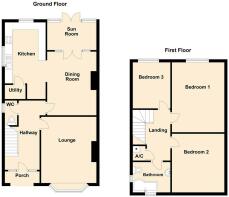
Queensville Avenue, Stafford

- PROPERTY TYPE
Semi-Detached
- BEDROOMS
3
- BATHROOMS
1
- SIZE
Ask agent
- TENUREDescribes how you own a property. There are different types of tenure - freehold, leasehold, and commonhold.Read more about tenure in our glossary page.
Freehold
Key features
- Sort After Area Of Stafford
- Close to Amenities
- Separate Lounge And Dining Room
- Fitted Kitchen
- Sun Room
- Guest Cloakroom
- Off Road Parking To The Front And Spacious Enclosed Garden To The Rear
- Gas Central Heating And Double Glazing
Description
Nestled in the welcoming community of Queensville Avenue, Stafford, this semi-detached family residence is a harmony of comfort and convenience. From the moment you step inside, you are greeted by an inviting porch leading into a graceful entrance hall, which ushers you into the heart of the home. The lounge, a sanctuary of relaxation, is spacious and drenched in natural light, offering the perfect backdrop for cherished family moments and serene evenings.
The heart of this home is undoubtedly the generous dining kitchen, which acts as a convivial hub for culinary exploits and social gatherings, seamlessly blending functionality with a convivial atmosphere. Extending the living space, a sunroom provides a versatile area for enjoyment throughout the year, overlooking the lush greenery of the garden.
The upper level is a retreat of tranquillity with three well-proportioned bedrooms, each a canvas awaiting personal touches and providing restful sanctuaries for all family members. Externally, the property boasts a driveway that provides ample off-road parking, catering to the modern family's needs. The rear garden is a verdant haven, spacious and ripe for cultivation into a personal oasis or a playground for adventure and exploration for the young or young at heart.
In essence, this property encapsulates the ideal blend of modern living requirements within a framework of traditional charm, set against the backdrop of a thriving Stafford community?
Situated in a prime Stafford locale, the house affords convenient access to the Stafford Town Centre, a hive of local governance and commerce where one can immerse themselves in the fabric of the town. A stroll through the town centre reveals a tapestry of key buildings and a picturesque riverside walk along the River Sow, culminating in the peaceful respite of Stafford Park.
The town is on the cusp of transformation, with the Stafford Station Gateway Project set to infuse the area with new housing, business, and leisure developments. This project promises to enrich the local landscape, introducing an 80-bed hotel, varied office spaces, and retail and leisure facilities that promise a balance of work and play.
The home's location is also a nod to educational excellence, nestled within the catchment area of esteemed schools like St. Paul's CE (vc) Primary School and King Edward VI High School, known for their outstanding Ofsted reports.
This Stafford jewel offers not only a nurturing abode but also a promise of growth and prosperity, reflective of a town embracing its future without losing sight of its storied past
Discover the ease of selling your home with us where exceptional service is just a call away, any hour, any day. Embark on a stress-free journey with our complimentary home valuation, and benefit from our 'No Sale, No Fee' assurance. Your listing will shine with our array of professional marketing tools:
360° Virtual Tours: Explore every corner with a click.
Vibrant Video Walkthroughs: A cinematic experience of your home.
Detailed Floor Plans: Meticulously mapped for buyers.
Professional Photography: Capturing the beauty of your space.
Elevated Drone Imagery: A breathtaking bird's-eye perspective.
Ready to showcase your home's true potential? Contact us and watch your listing soar. Experience the exceptional let's connect today!
Entrance
Step into a realm of elegance through a sheltered entrance porch, presenting a classic tiled flooring a tasteful prelude to the home's aesthetic. The main entryway welcomes you with a glazed panel door, flanked by side windows, ensuring a bright and hospitable reception in the entrance hall. This space promises a first impression that speaks of both warmth and style, setting the scene for the many comforts that lie beyond.
Hall
As you step into the hall, the rich warmth of oak wooden flooring unfolds beneath your feet, setting a refined tone for the home. Equipped with a radiator featuring a thermostatic control, this space maintains comfort in every season. Convenient multiple power points and a central ceiling light fixture enhance functionality, while stripped pine doors lead gracefully to the lounge, dining room, and cloakroom. The staircase ascends to the first floor, inviting exploration of the rest of this charming home.
Lounge 4.44m (14' 7") x 3.70m (12' 2")
The lounge offers a warm and inviting atmosphere highlighted by a large UPVC double-glazed bay window that floods the room with natural light. Centred in the room is a striking feature fireplace with an open fire, perfect for coSy evenings. Functionalities include multiple power points, a ceiling light for ambient illumination, and a radiator to ensure the space stays warm and comfortable. This room serves as an ideal setting for relaxation and social gatherings, embodying both comfort and style.
Cloak Room
UPVC double glazed window to the side, low level WC, a wash basin, tiled floor and tiled splash back, ceiling light point, extractor fan.
Dining Area 4.27m (14' 0") x 3.30m (10' 10")
The dining area is designed to be a central hub of warmth and sociability, featuring sturdy wooden flooring that enhances its welcoming ambiance. It is illuminated by a ceiling light fixture and warmed by a radiator with thermostatic control, ensuring comfort throughout the seasons. The space is well-equipped with multiple power points and a TV point, accommodating all your entertainment needs. A charming fireplace adds a touch of elegance and warmth, making it an ideal spot for gatherings. The area is spacious enough to comfortably fit a large dining table and chairs, perfect for family meals or hosting guests. Pine double doors open into the sunroom, extending the living space, while the open plan design flows seamlessly into the kitchen, facilitating easy interaction and a great circulation space for both daily life and special occasions.
Kitchen 4.91m (16' 1") max x 3.27m (10' 9")
The kitchen seamlessly blends functionality with style, continuing the warm wooden flooring from the dining area. It is bathed in natural light from UPVC double glazed windows on both the side and rear, ensuring a bright and welcoming space. The kitchen is equipped with sleek white high gloss wall and base units, providing ample storage. Cooking is a pleasure here with integrated appliances including an oven, grill, and a four-ring gas hob under a stainless steel extractor hood. An integrated dishwasher and space for an American-style fridge-freezer add to the convenience.
The practicality is further enhanced by a utility cupboard, cleverly housing the washing machine along with a ceiling light and power point. A stylish breakfast bar offers additional seating and dining options, perfect for quick meals or socializing while cooking. The kitchen is well-appointed with multiple power points and two ceiling light points, ensuring it is as practical as it is beautiful. Whether preparing a family meal or hosting a dinner party, this kitchen is designed to cater to all your culinary needs with ease and elegance.
Sunroom 3.21m (10' 6") x 1.86m (6' 1")
The sunroom in this home offers a delightful extension of the living space, constructed with durable brick sides and featuring elegant UPVC double glazed French doors flanked by side panel windows that open out to the rear garden. This arrangement not only enhances the room's natural lighting but also provides a picturesque view and easy access to the garden. The room is illuminated by a wall light point and is finished with practical wood-effect flooring, creating a coSy ambiance. Above, a poly-carbonate roof ensures that the space is usable in all weather, offering a light, airy feel that makes this sunroom a perfect spot for relaxation or entertaining guests throughout the year.
FIRST FLOOR
Landing
UPVC double glazed window to side, hatch to loft, ceiling light point, pine doors to bathroom, three bedrooms and airing cupboard housing hot water cylinder.
Bedroom One 4.32m (14' 2") x 3.30m (10' 10")
Bedroom 1 offers a serene retreat designed for comfort and practicality. It features a UPVC double glazed window overlooking the rear garden, ensuring a tranquil view and ample natural light. The room is equipped with multiple power points and a TV point, catering to all your electronic needs, and a ceiling light point for clear illumination. Temperature comfort is controlled by a radiator with thermostatic control, making it an ideal space for relaxation in any season. Aesthetic touches like a picture rail add character, while the generous layout provides plenty of space for a variety of bedroom furniture, ensuring you can personalize this space to suit your style and needs.
Bedroom Two
Bedroom Two blends historical charm with modern convenience, featuring beautifully stripped pine flooring that adds warmth and character to the room. A stunning UPVC double glazed walk-in bay window incorporates feature stained glass, casting colourful light into the space and offering a charming street view. The room is further enhanced by a cosy fireplace with an inset electric fire, perfect for creating a relaxing ambiance.
Equipped with multiple power points and a ceiling light point, the room meets all your functional needs while a radiator ensures comfort throughout the seasons. Decorative elements like a picture rail add a classic touch, and the spacious layout provides ample room for a variety of bedroom furniture, allowing you to customize the space to your taste and needs.
Bedroom Three
Bedroom Three is a well-appointed and serene space, illuminated by a UPVC double glazed window that overlooks the rear garden, ensuring a peaceful ambiance and a pleasant view. This room is equipped with multiple power points and a ceiling light point, providing convenience and adequate lighting for various activities. A radiator maintains a comfortable temperature year-round. The room offers ample space to accommodate a range of bedroom furniture, allowing for a flexible and customizable living area that can adapt to various needs and preferences.
Bathroom
The bathroom is elegantly designed for both comfort and style, featuring UPVC double glazed opaque windows on the side and front, with a stained glass top light adding a touch of artistic flair. The room is well-lit by a ceiling light point, and both the floors and walls are fully tiled, enhancing the clean, streamlined aesthetic. The 'P' shaped bath includes a modern shower system overhead and a fitted glass shower screen, providing a luxurious bathing experience. Additionally, the bathroom includes a pedestal wash hand basin, a close-coupled WC, and a chrome heated towel ladder, combining practicality with a sleek, modern design. This bathroom not only meets the functional needs of daily use but also serves as a tranquil retreat.
Garden
The garden presents a generous, verdant space, predominantly laid to lawn, creating a lush, green backdrop for outdoor activities and relaxation. It features two strategically placed decking areas, ideal for dining al fresco and entertaining guests in a charming outdoor setting. This space serves as a blank canvas, offering the new owner the exciting opportunity to personalize and transform it according to their own vision and style. Whether you envision vibrant flower beds, a vegetable patch, or a modern outdoor living area, this garden provides the perfect foundation to create an oasis that reflects your unique taste and lifestyle.
- COUNCIL TAXA payment made to your local authority in order to pay for local services like schools, libraries, and refuse collection. The amount you pay depends on the value of the property.Read more about council Tax in our glossary page.
- Band: C
- PARKINGDetails of how and where vehicles can be parked, and any associated costs.Read more about parking in our glossary page.
- Yes
- GARDENA property has access to an outdoor space, which could be private or shared.
- Yes
- ACCESSIBILITYHow a property has been adapted to meet the needs of vulnerable or disabled individuals.Read more about accessibility in our glossary page.
- Ask agent
Energy performance certificate - ask agent
Queensville Avenue, Stafford
NEAREST STATIONS
Distances are straight line measurements from the centre of the postcode- Stafford Station1.0 miles
About the agent
Whether you are buying, selling or renting a house, our local Open House Estate agents are on hand to ensure the experience goes as smoothly as possible. Open House allows you to benefit from reduced fees when selling your home without compromising the quality of the agent or having to handle parts of the process yourself. As a national network of estate agents with a localised presence, we offer honest expert advice, dedicated agents, all at a time when it's convenient for you.
Notes
Staying secure when looking for property
Ensure you're up to date with our latest advice on how to avoid fraud or scams when looking for property online.
Visit our security centre to find out moreDisclaimer - Property reference OPNJ001391. The information displayed about this property comprises a property advertisement. Rightmove.co.uk makes no warranty as to the accuracy or completeness of the advertisement or any linked or associated information, and Rightmove has no control over the content. This property advertisement does not constitute property particulars. The information is provided and maintained by Open House Estate Agents, Nationwide. Please contact the selling agent or developer directly to obtain any information which may be available under the terms of The Energy Performance of Buildings (Certificates and Inspections) (England and Wales) Regulations 2007 or the Home Report if in relation to a residential property in Scotland.
*This is the average speed from the provider with the fastest broadband package available at this postcode. The average speed displayed is based on the download speeds of at least 50% of customers at peak time (8pm to 10pm). Fibre/cable services at the postcode are subject to availability and may differ between properties within a postcode. Speeds can be affected by a range of technical and environmental factors. The speed at the property may be lower than that listed above. You can check the estimated speed and confirm availability to a property prior to purchasing on the broadband provider's website. Providers may increase charges. The information is provided and maintained by Decision Technologies Limited. **This is indicative only and based on a 2-person household with multiple devices and simultaneous usage. Broadband performance is affected by multiple factors including number of occupants and devices, simultaneous usage, router range etc. For more information speak to your broadband provider.
Map data ©OpenStreetMap contributors.





