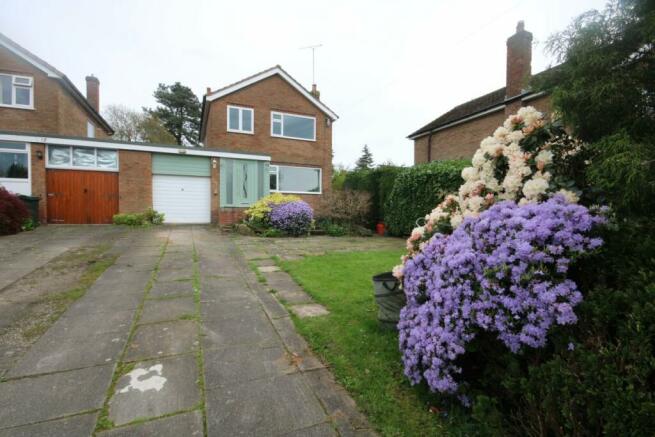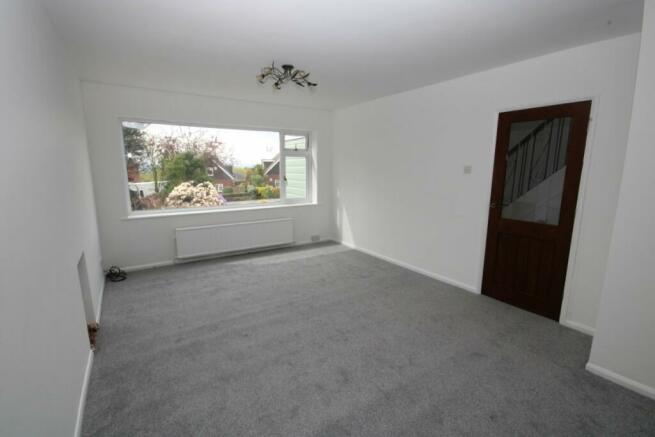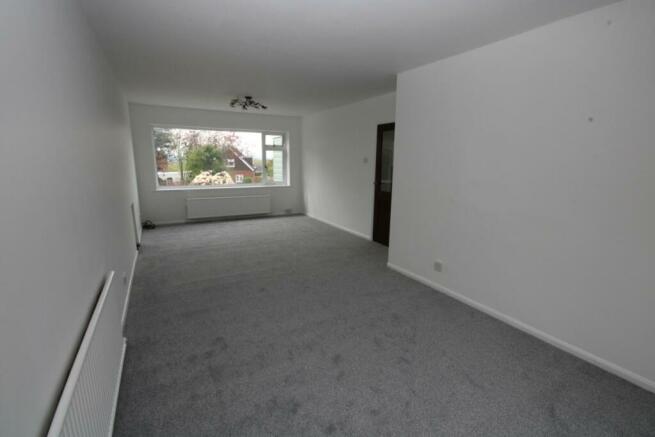Duttons Lane, Kelsall

- PROPERTY TYPE
Detached
- BEDROOMS
3
- BATHROOMS
2
- SIZE
Ask agent
- TENUREDescribes how you own a property. There are different types of tenure - freehold, leasehold, and commonhold.Read more about tenure in our glossary page.
Freehold
Key features
- Link Detached
- Freshly Decorated
- New Flooring
- Large Uitilty Room
- Garage
- Good Size Garden
- Large Driveway for muliple vehicles
- Since EPC property has had new Double Glazing Throughout & New Combi Boiler
Description
Enclosed Porch
UPVc opaque double glazed porch. Solid Oak door with glazed panel to entrance hall.
Entrance Hall
Built in cloak cupboard. Thermostat. Central heating controls. Radiator. Staircase to first floor with cupboard under. Doors to lounge and kitchen.
Lounge 13' 10" x 11' 9" ( 4.22m x 3.58m )
PVCu double glazed window to front. Radiator.
Dining Area 10' 10" x 9' 9" ( 3.30m x 2.97m )
Radiator. Double glazed sliding patio door to rear garden.
Kitchen 10' 10" x 7' 11" ( 3.30m x 2.41m )
Fitted with a modern range of wall and base units and worktops with splashbacks. Black composite sink 1.5 bowls with mixer tap. Double glazed window to rear. Built-in under-stairs cupboard. Opaque glazed panelled door to study/utility.
Study/ Utility 12' 3" x 8' 10" ( 3.73m x 2.69m )
Fitted wall and base cupboards. Coving to ceiling. Radiator. Skylight. Door to garage. Archway opening to rear hall.
Rear Hall
Double glazed window to side. Opaque glazed panelled door to rear garden. Door to w.c room.
W.C 7' 6" x 3' 3" ( 2.29m x 0.99m )
Low level WC. Wash hand basin. Part tiled walls. Radiator. Opaque double glazed window to rear.
First Floor Landing
Loft hatch. PVCu opaque double glazed window to side. Doors to bedrooms and bathroom.
Bedroom 1 13' 11" x 10' 7" ( 4.24m x 3.23m )
Radiator. PVCu double glazed window to front.
Bedroom 2 10' 11" x 10' 6" ( 3.33m x 3.20m )
Radiator. PVCu double glazed window to rear.
Bedroom 3 9' 1" reducing to narrowing to 7' 5" x 7' 4" ( 2.77m reducing to narrowing to 2.26m x 2.24m )
Radiator. PVCu double glazed window to front. Over-stairs cupboard.
Bathroom Irregular Shaped Room 8' 1" including airing cupboard x 7' 4" ( 2.46m including airing cupboard x 2.24m )
Low level WC. Pedestal wash hand basin. Bath with mixer shower over. Full tiled walls. Airing cupboard with hot water cylinder. Heated towel rail. Opaque double glazed window to rear.
Exterior
The property is set back behind a paved driveway that leads to the garage and provides parking for several cars, and a front garden with lawn, mature tree, and a well-stocked planted bed. There is a gate and pathway alongside the property leading to an enclosed good size garden at the rear. The rear garden has a paved patio area, lawn, and planted borders that are well-stocked with mature trees and shrubs.
Garage 17' x 8' 7" ( 5.18m x 2.62m )
Up and over vehicle entrance door. Light. Double power point. Electricity meter and fuse box. Gas meter. Pedestrian door to study/utility room.
Location
Kelsall village lies within 8 miles to the east of the historic city of Chester, in an elevated location that affords outstanding views over the Cheshire Plain and is in close proximity to Delamere Forest. The village offers a range of shops and services including a convenience store with post office, butchers, pharmacy, public houses, church, doctor's surgery, and an 'Outstanding' OFSTED rated primary school. A more comprehensive range of facilities, including an 'Outstanding' OFSTED rated secondary school, are available in the neighbouring village of Tarporley, located within 5 miles of Kelsall. The A556 is nearby which provides a link to a convenient road network including the A49, A51, M6 & M56 allowing the commuter access to a variety of commercial destinations including Chester, Northwich, Warrington and Manchester. Further information about the village can be found at
Council TaxA payment made to your local authority in order to pay for local services like schools, libraries, and refuse collection. The amount you pay depends on the value of the property.Read more about council tax in our glossary page.
Ask agent
Duttons Lane, Kelsall
NEAREST STATIONS
Distances are straight line measurements from the centre of the postcode- Mouldsworth Station1.7 miles
- Delamere Station2.3 miles
- Helsby Station5.1 miles
About the agent
Welcome to Ashton and Grosvenor Independent Estate Agents specialising in RESIDENTIAL SALES, RESIDENTIAL LETTINGS AND PROPERTY MANAGEMENT. Our consultants have years of experience within the industry and offer appointments Seven days a week ensuring we can offer a first class service with a personal touch with the office occupying a prominent Chester location.
Notes
Staying secure when looking for property
Ensure you're up to date with our latest advice on how to avoid fraud or scams when looking for property online.
Visit our security centre to find out moreDisclaimer - Property reference 1483. The information displayed about this property comprises a property advertisement. Rightmove.co.uk makes no warranty as to the accuracy or completeness of the advertisement or any linked or associated information, and Rightmove has no control over the content. This property advertisement does not constitute property particulars. The information is provided and maintained by Ashton & Grosvenor, Chester. Please contact the selling agent or developer directly to obtain any information which may be available under the terms of The Energy Performance of Buildings (Certificates and Inspections) (England and Wales) Regulations 2007 or the Home Report if in relation to a residential property in Scotland.
*This is the average speed from the provider with the fastest broadband package available at this postcode. The average speed displayed is based on the download speeds of at least 50% of customers at peak time (8pm to 10pm). Fibre/cable services at the postcode are subject to availability and may differ between properties within a postcode. Speeds can be affected by a range of technical and environmental factors. The speed at the property may be lower than that listed above. You can check the estimated speed and confirm availability to a property prior to purchasing on the broadband provider's website. Providers may increase charges. The information is provided and maintained by Decision Technologies Limited.
**This is indicative only and based on a 2-person household with multiple devices and simultaneous usage. Broadband performance is affected by multiple factors including number of occupants and devices, simultaneous usage, router range etc. For more information speak to your broadband provider.
Map data ©OpenStreetMap contributors.



