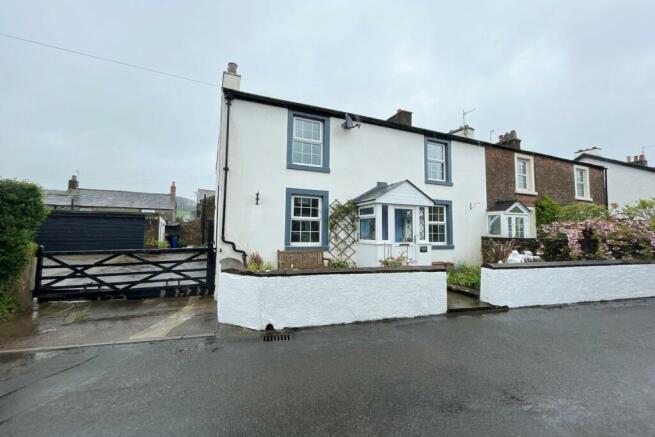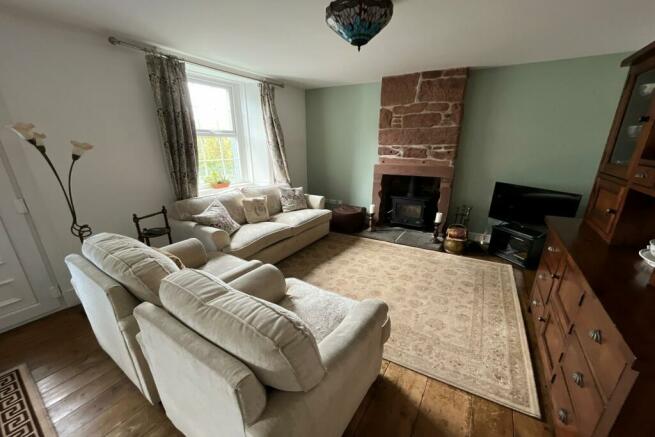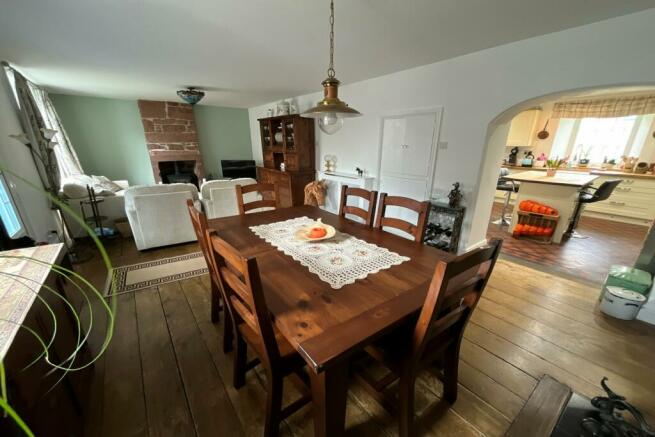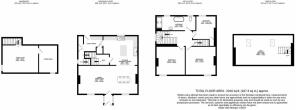Whitecroft, Gosforth, CA20

- PROPERTY TYPE
End of Terrace
- BEDROOMS
4
- BATHROOMS
1
- SIZE
Ask agent
- TENUREDescribes how you own a property. There are different types of tenure - freehold, leasehold, and commonhold.Read more about tenure in our glossary page.
Freehold
Key features
- Attractive double fronted end terrace cottage
- Sought after Lake District village location
- Generous living/dining room with fireplace
- Farmhouse style kitchen & utility room
- Basement den with bar and large store room
- Three first floor bedrooms and large family bathroom
- Generous top floor attic bedroom/hobby room
- Double and single garages both with inspection pits
- Large hardstanding for off road parking
- Low maintenance garden to rear
Description
Just take a look at this delightful end terrace double fronted cottage in the pretty Lake District Village of Gosforth which benefits from a large forecourt to the side for parking plus a double garage and a separate single garage in a sandstone barn. But even better... BOTH garages have inspection pits!! The property itself is full of charm and is deceptively spacious, including an entrance porch, a large living/dining room with twin fireplaces, a country kitchen with centre island, a utility room with flagstone floor, a fantastic basement den used as a home cinema and bar, plus large store room, three first floor bedrooms with a stylish bathroom and lastly a lovely attic room used as a bedroom and hobby space! This ticks so many boxes and its all in reach of the shops, bakery and pubs in the village plus only a short drive from Wasdale or the coast!
EPC band D
GROUND FLOOR
Entrance Porch
A double glazed PVC door leads into porch with double glazed windows to three sides, tiled flooring, part glazed door into living room
Living/Dining room
Two double glazed windows to front, sandstone fireplace with multi fuel stove, wooden floorboards, double radiator with cover, recessed storage cupboards, second chimney breast with cast iron fire surround, space for table and chairs.
Kitchen
Double glazed window to rear, fitted range of base and wall mounted units with wooden work surfaces and LED kickboard lighting, 1000mm range cooker with extractor over, centre island, butler sink unit, space for American style fridge freezer and dishwasher, quarry tiled flooring, double radiator, doors to utility room and hall
Inner Hall
Lobby area with stairs to first floor
Utility room
Part glazed door to rear, under stairs pantry, cold slab worktop with space for washing machine under, cupboard housing wall mounted boiler, flagstone flooring, door with stone stairs leading down to basement with a double glazed window to side,
BASEMENT LEVEL
Bar/Den
Currently used as a home cinema with a fitted bar and shelving for bottles/glasses, window to side, double radiator, door to store
Store room
Window to front, wood style flooring
FIRST FLOOR
Landing
Stripped doors to rooms, door to stairs leading to attic bedroom, radiator with cover, coloured glass window to side
Bedroom 1
Double glazed window to front, radiator, fitted bookshelves
Bedroom 2
Double glazed window to front, radiator, dado rail, bookshelves
Bedroom 3
Double glazed window to rear, under stairs storage cupboard, double radiator
Bathroom
Two double glazed windows to rear, freestanding bath with shower attachment, walk-in shower enclosure with thermostatic twin head shower unit, pedestal hand wash basin, low level WC. Tiled flooring, radiator/towel rail unit
SECOND FLOOR
Attic Bedroom
A generous room with vaulted ceiling and exposed purlins/A-frame. Two Velux windows to rear, two double radiators, two eaves cupboards
Externally
To the front of the property is an enclosed cottage style garden with planted areas and stone chippings. A gated path leads to front door. To the side a gated entrance opens into a large courtyard for parking a number of vehicles with a greenhouse to one side. To the rear of the house is a low maintenance garden area laid with artificial grass and with space for potted plants.
The property also benefits from a double garage with electric roll over door, power and light plus a handy inspection pit. Set beside this is a further single garage in an attractive sandstone building with a useful loft storage area above and a second inspection pit.
Additional Information
To arrange a viewing or to contact the branch, please use the following:
Branch Address:
58 Lowther Street
Whitehaven
Cumbria
CA28 7DP
Tel:
Council Tax Band: C
Tenure: Freehold
Services: Mains water, gas and electric are connected, mains drainage
Fixtures & Fittings: Carpets, range cooker and extractor
Broadband type & speed: Standard 18Mbps / Superfast 80Mbps
Known mobile reception issues: EE has no service. All others ok
Planning permission passed in the immediate area: None known
The property is not listed
Brochures
Brochure 1Council TaxA payment made to your local authority in order to pay for local services like schools, libraries, and refuse collection. The amount you pay depends on the value of the property.Read more about council tax in our glossary page.
Band: C
Whitecroft, Gosforth, CA20
NEAREST STATIONS
Distances are straight line measurements from the centre of the postcode- Seascale Station2.6 miles
- Drigg Station2.9 miles
- Sellafield Station3.1 miles
About the agent
Lillingtons Estate Agents is an independent, family business with branches covering West Cumbria and the Western Lake District. Established in 2007 it has been continually developed by Aidan Lillington and our invaluable teams that work with us.
Having gained over 30 years of experience in Estate Agency; our approach has always been to deliver a quality, professional service and to recognise the importance of building positive & trusting working relations
Notes
Staying secure when looking for property
Ensure you're up to date with our latest advice on how to avoid fraud or scams when looking for property online.
Visit our security centre to find out moreDisclaimer - Property reference 27552636. The information displayed about this property comprises a property advertisement. Rightmove.co.uk makes no warranty as to the accuracy or completeness of the advertisement or any linked or associated information, and Rightmove has no control over the content. This property advertisement does not constitute property particulars. The information is provided and maintained by Lillingtons Estate Agents, Whitehaven. Please contact the selling agent or developer directly to obtain any information which may be available under the terms of The Energy Performance of Buildings (Certificates and Inspections) (England and Wales) Regulations 2007 or the Home Report if in relation to a residential property in Scotland.
*This is the average speed from the provider with the fastest broadband package available at this postcode. The average speed displayed is based on the download speeds of at least 50% of customers at peak time (8pm to 10pm). Fibre/cable services at the postcode are subject to availability and may differ between properties within a postcode. Speeds can be affected by a range of technical and environmental factors. The speed at the property may be lower than that listed above. You can check the estimated speed and confirm availability to a property prior to purchasing on the broadband provider's website. Providers may increase charges. The information is provided and maintained by Decision Technologies Limited. **This is indicative only and based on a 2-person household with multiple devices and simultaneous usage. Broadband performance is affected by multiple factors including number of occupants and devices, simultaneous usage, router range etc. For more information speak to your broadband provider.
Map data ©OpenStreetMap contributors.




