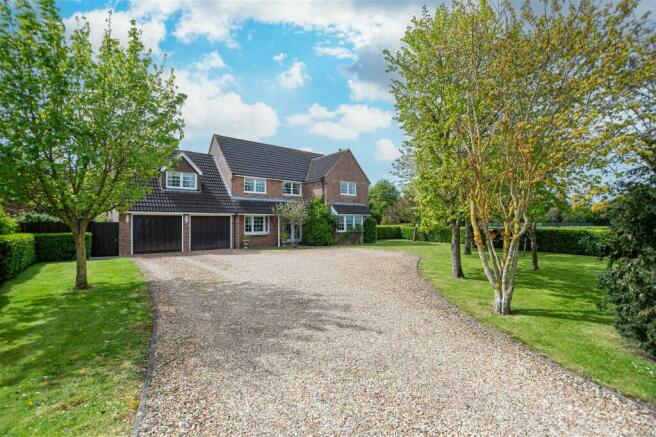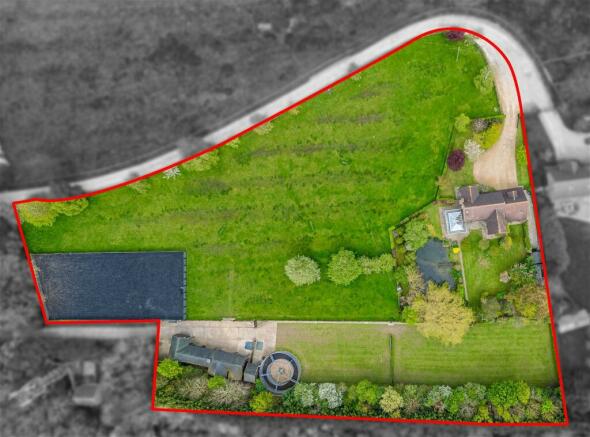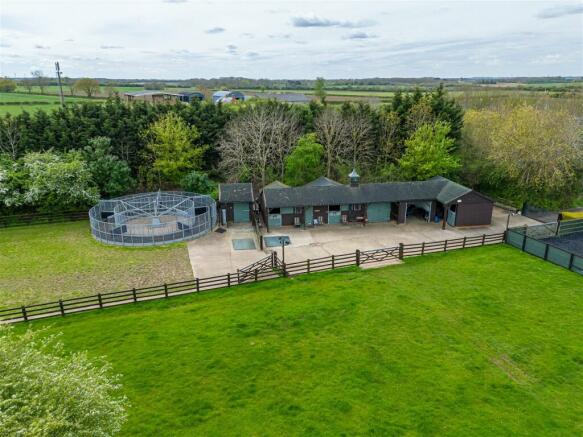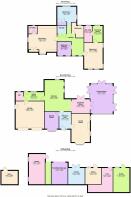
Coales Lodge, Huntingdon Road, Thrapston NN14
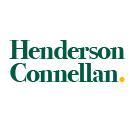
- PROPERTY TYPE
Detached
- BEDROOMS
4
- BATHROOMS
3
- SIZE
Ask agent
- TENUREDescribes how you own a property. There are different types of tenure - freehold, leasehold, and commonhold.Read more about tenure in our glossary page.
Freehold
Key features
- Equestrian facilities including Paddocks, Stabling, Menage with specialist lighting and Horse walker.
- LPG Central heating and LPG Aga to Kitchen
- In the Region of Three Acres
- Wonderful Grounds
- Detached House
- Four Bedrooms
- Three Reception Rooms
- Two Ensuites, Bathroom and Shower Room
- EPC RATING: F
- COUNCIL TAX: G
Description
"Life in the Country"
Discreetly positioned with significant grounds in the region of three acres with wonderful open views to the front, this individually designed and built detached residence enjoys manicured formal gardens with adjoining Equestrian facilities including Paddocks, Stabling, Menage with specialist lighting and Horse walker. The high specification interior includes an entrance hall, guest cloakroom/shower room, living room with elegant fireplace, formal dining room/snug, high specification country kitchen/dining/family room with Aga, utility room, and a sensational Orangery, the perfect vantage point from which to admire the garden. Upstairs there is a principal bathroom and four double bedrooms, the master with dressing room and en suite, the guest bedroom also with en suite. Outside the formal garden are accessed via an electric gate, a large, gravelled driveway leads to an oversized double garage with electric door, the foregarden leads to either side of the house to the beautifully kept rear garden with naturally fed pond and water feature and manicured lawns. A very rare opportunity – this is your chance to escape to a rural idyll.
- LPG Central heating and LPG Aga to Kitchen
- Current owners designed and built the home in 2000
- Septic Tank
- Entrance Hall - An attractive space featuring dog leg staircase, galleried landing, exquisite Amtico flooring, door leading to.
- Living Room - Distinguished by an attractive feature bay window with window seat, elegant period style fireplace, ceramic hearth, inset living flame, coal effect gas fire.
- Formal Dining Room a versatile room perfect for formal dining
- Kitchen/Dining/Family room - designed with a traditional country feel and complimented by the attractive Amtico flooring. The central focus falls upon a beautiful central island with breakfast bar with cupboards below and shelving. Solid marble work surfaces and Welsh dresser style units with china display cabinet. Further extensive kitchen furniture throughout, integrated larder fridge, dishwasher, freezer. Superb Iroko hardwood work surfaces with twin Belfast sinks. Electric induction hob with extractor hood above, electric double oven/combination microwave, attractive, ceramic splash backs, pelmet with down lighters, concealed under unit lighting. Fabulous four oven with hot plate Aga with attractive period style canopy above, flowing to the breakfast/family room with stove style fireplace with a living flame, coal effect burner with timber mantle above.
- Orangery - A beautiful room flooded with natural light with the perfect vantage point from which to admire the wonderful gardens. This room can be enjoyed all year round with underfloor heating and clever windows systems for exterior ventilation and roof lights.
- Utility Room - with a continuation of the Amtico flooring and matching range of base and eye-level cupboards and drawers, single bowl, single drainer, splashback, unit concealing Worcester LPG central heating boiler.
- Shower Room - Amtico flooring, low level WC pedestal wash hand basin, shower enclosure with ran maker shower head, ceramic tiled to full height. extractor and shaving socket.
The impressive first floor landing is flooded with natural light with a generous walk-in storage cupboard, and large linen press with extensive slatted shelving and ample hanging space, interior doors lead to the principal bathroom with a sumptuous suite, the principal bedroom is a significant double room with a dual aspect leading to a dressing room and stunning en suite bathroom with separate shower enclosure, porcelain tiled flooring and specialist contemporary mirror with integral lighting and bluetooth. The palatial guest bedroom is equally impressive with feature circular window built in wardrobes and en suite shower room. The third bedroom is double sized with built in wardrobes and finally the fourth bedroom is double sized currently used as a further study.
The Grounds
The significant grounds in the region of three acres have an impressive blend of manicured, formal gardens and equestrian facilities. The substantial private driveway is accessed via an electrically operated five bar gates with beautifully kept hedges surrounding the foregarden which is laid to lawn with an array of established trees. A private gravel driveway provides parking for four/six cars as well as access to the double garage accessed via twin up and over doors complete with both power and light, the garage is oversized and has a utility area housing both the washing machine and tumble dryer and there’s also a surface with a recess under for a fridge, freezer. A personnel door to the side leads to a large, paved area with gated access to the front and also a large storage shed. The wonderful gardens feature a paved patio perfect for garden furniture and alfresco entertaining with a pathway, flanked by lawn on one side and colourful plantings on the other. There is a beautiful naturally fed pond with attractive water feature with a further pave patio to the side, which is the perfect vantage point from which to admire the outlook. An array of established trees and plantings as well as a weeping willow tree compliment this lovely garden. Timber fencing and established plantings enclose the garden. To one side, a trellis fence area disguises a small kitchen garden complete with greenhouse. A paved pathway extends to the bottom of the garden where it adjoins the equestrian element of the garden.
An electric gate provides a separate vehicular access to the equestrian area with concrete driveway perfect for housing a horsebox/lorry. The stable block and tack room was built by “Scotts of Thrapston” and comprises of three individual stables, a tack room with kitchen with hot and cold-water supply. There is also storage room accessed via double timber doors and a covered haybarn. The menage has drainage, is floodlight complete with rubber chip base perfect for all year use day and night, measuring 40m x 20m. There are two separate paddocks perfect for grazing. A Monarch Equestrian Walker, which will accommodate five horses also benefits from a rubber surface.
Brochures
Brochure 1Council TaxA payment made to your local authority in order to pay for local services like schools, libraries, and refuse collection. The amount you pay depends on the value of the property.Read more about council tax in our glossary page.
Band: G
Coales Lodge, Huntingdon Road, Thrapston NN14
NEAREST STATIONS
Distances are straight line measurements from the centre of the postcode- Wellingborough Station10.0 miles
About the agent
Henderson Connellan are an innovative and effective estate agency practice providing a service which is founded upon an ethic of hard work, unyielding commitment to our clients and consummate professionalism.
Notes
Staying secure when looking for property
Ensure you're up to date with our latest advice on how to avoid fraud or scams when looking for property online.
Visit our security centre to find out moreDisclaimer - Property reference S933499. The information displayed about this property comprises a property advertisement. Rightmove.co.uk makes no warranty as to the accuracy or completeness of the advertisement or any linked or associated information, and Rightmove has no control over the content. This property advertisement does not constitute property particulars. The information is provided and maintained by Henderson Connellan, Kettering. Please contact the selling agent or developer directly to obtain any information which may be available under the terms of The Energy Performance of Buildings (Certificates and Inspections) (England and Wales) Regulations 2007 or the Home Report if in relation to a residential property in Scotland.
*This is the average speed from the provider with the fastest broadband package available at this postcode. The average speed displayed is based on the download speeds of at least 50% of customers at peak time (8pm to 10pm). Fibre/cable services at the postcode are subject to availability and may differ between properties within a postcode. Speeds can be affected by a range of technical and environmental factors. The speed at the property may be lower than that listed above. You can check the estimated speed and confirm availability to a property prior to purchasing on the broadband provider's website. Providers may increase charges. The information is provided and maintained by Decision Technologies Limited.
**This is indicative only and based on a 2-person household with multiple devices and simultaneous usage. Broadband performance is affected by multiple factors including number of occupants and devices, simultaneous usage, router range etc. For more information speak to your broadband provider.
Map data ©OpenStreetMap contributors.
