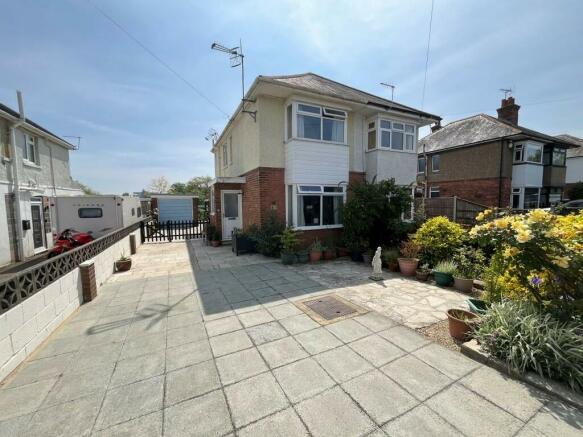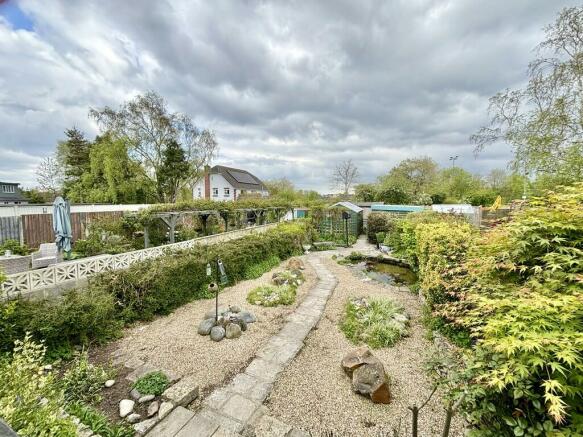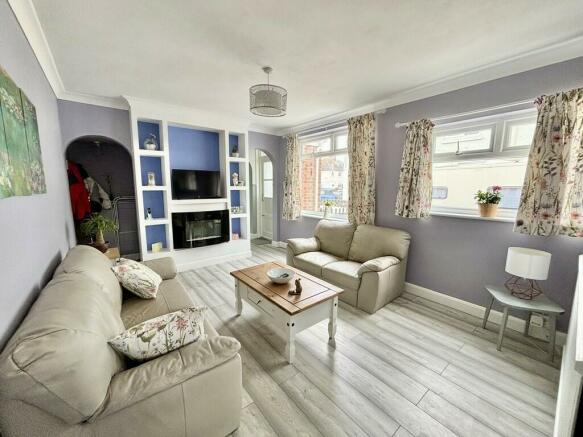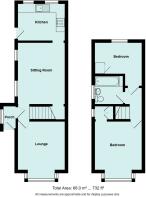
Palmer Road, Oakdale

- PROPERTY TYPE
Semi-Detached
- BEDROOMS
2
- SIZE
Ask agent
- TENUREDescribes how you own a property. There are different types of tenure - freehold, leasehold, and commonhold.Read more about tenure in our glossary page.
Freehold
Key features
- TWO BEDROOM SEMI DETACHED HOUSE
- TWO RECEPTION ROOMS
- MODERN FITTED KITCHEN
- GAS CENTRAL HEATING AND DOUBLE GLAZING
- POTENTIAL TO EXTEND SUBJECT TO THE NECESSARY CONSENTS
- CLOSE TO LOCAL SCHOOLS, AMENITIES AND BUS ROUTES TO POOLE AND BOURNEMOUTH
- LARGE SOUTH FACING REAR GARDEN
- GARAGE AND DIVEWAY
Description
ENTRANCE CANOPY With outside light leads to:
ENTRANCE PORCH UPVC double glazed window, glazed door leads to:
ENTRANCE HALL Archway to:
DINING ROOM 13' max. x 11' (3.96m x 3.35m) Coved ceiling, bay window to front aspect, telephone connection point, wood effect laminate flooring, running across the length of the room is a range of contemporary display shelving, light dimmer control switch
ARCHWAY FROM THE HALLWAY Leads to:
LOUNGE 13' 10" x 10' 10" (4.22m x 3.3m) Coved smooth plastered ceiling with two windows to the side aspect, a continuation of the wood effect laminate flooring, radiator, space suitable for TV with electric fire below and floor to ceiling display shelving, archway to understairs storage area with light, archway to:
KITCHEN 10' 10" x 8' 1" (3.3m x 2.46m) A range of grey Shaker style units comprising of single bowl single drainer stainless steel sink unit with centre mixer tap with adjacent marble effect worktop surfaces with a range of drawers and base storage cupboards below and shelving above, four ring electric hob, integrated electric oven with cupboard above and below, space and plumbing available for an automatic washing machine, space suitable for an upright fridge/freezer, two windows overlooking the rear garden, partly tiled walls, ceramic tiled floor, wall mounted Worcester Bosch boiler (approximately 12 months old) serving the heating and domestic hot water supply and door to driveway
STAIRCASE FROM THE ENTRANCE HALL Leads to:
FIRST FLOOR LANDING Coved smooth plastered ceiling, loft hatch with sliding ladder gives access to roof space
BEDROOM 1 13' 6" max. x 11' (4.11m x 3.35m) Coved ceiling, bay window to front aspect, radiator, varnished floorboards and an archway leads to an area of storage and a window to side aspect with wall light
BEDROOM 2 10' 11" x 7' 3" min. (3.33m x 2.21m) Coved smooth plastered ceiling, radiator, varnished floorboards, airing cupboard housing the hot water cylinder with slatted shelving above, window to rear aspect enjoying views over the garden to Poole beyond across playing fields
BATHROOM White suite comprising of panel enclosed bath with Victorian style centre mixer tap and a wall mounted shower attachment, pedestal wash hand basin and WC, coved smooth plastered ceilings, fully tiled walls, radiator, window
OUTSIDE - FRONT To the front of the property double wrought iron gates with brick pillars open to a long paved driveway there are then raised Purbeck stone borders stocked with a number of specimen plants and shrubs. The garden is enclosed to the front and side boundaries by walling. A picket style fence with gate gives access to a further area of parking to the side of the house and leads to the DETACHED SINGLE GARAGE fitted with an up and over door. The garage has power and light available, UPVC windows to the rear aspect and a UPVC side door.
OUTSIDE - REAR Directly to the rear of the house there is a raised paved patio area with covered pergola and outside water tap, a wrought iron gate with balustrading then leads down to the main section of the garden which for ease of maintenance has been laid to pea gravel and punctuated by planting and an ornamental fishpond with fountain. To both side boundaries there are established hedgerows and a Purbeck stone pathway meanders through the garden to a further section of patio and to the back of the garden where there is a timber shed and covered store.
Brochures
Property Details ...Council TaxA payment made to your local authority in order to pay for local services like schools, libraries, and refuse collection. The amount you pay depends on the value of the property.Read more about council tax in our glossary page.
Band: C
Palmer Road, Oakdale
NEAREST STATIONS
Distances are straight line measurements from the centre of the postcode- Poole Station0.7 miles
- Hamworthy Station1.6 miles
- Parkstone Station1.6 miles
About the agent
- Wilson Thomas Independent Estate Agents will be celebrating 30 years of selling properties in the local area next year!
- We opened our busy Lower Parkstone office in the Spring of 1992, opposite the green in Ashley Cross. In the Autumn of 1996, we took the decision to open our second branch on Broadstone high street. To bridge the gap between these two successful offices, the logical decision to open a Poole town centre branch was taken in February 2000.
- Our business
Industry affiliations


Notes
Staying secure when looking for property
Ensure you're up to date with our latest advice on how to avoid fraud or scams when looking for property online.
Visit our security centre to find out moreDisclaimer - Property reference 100895006930. The information displayed about this property comprises a property advertisement. Rightmove.co.uk makes no warranty as to the accuracy or completeness of the advertisement or any linked or associated information, and Rightmove has no control over the content. This property advertisement does not constitute property particulars. The information is provided and maintained by Wilson Thomas Limited, Poole. Please contact the selling agent or developer directly to obtain any information which may be available under the terms of The Energy Performance of Buildings (Certificates and Inspections) (England and Wales) Regulations 2007 or the Home Report if in relation to a residential property in Scotland.
*This is the average speed from the provider with the fastest broadband package available at this postcode. The average speed displayed is based on the download speeds of at least 50% of customers at peak time (8pm to 10pm). Fibre/cable services at the postcode are subject to availability and may differ between properties within a postcode. Speeds can be affected by a range of technical and environmental factors. The speed at the property may be lower than that listed above. You can check the estimated speed and confirm availability to a property prior to purchasing on the broadband provider's website. Providers may increase charges. The information is provided and maintained by Decision Technologies Limited. **This is indicative only and based on a 2-person household with multiple devices and simultaneous usage. Broadband performance is affected by multiple factors including number of occupants and devices, simultaneous usage, router range etc. For more information speak to your broadband provider.
Map data ©OpenStreetMap contributors.





