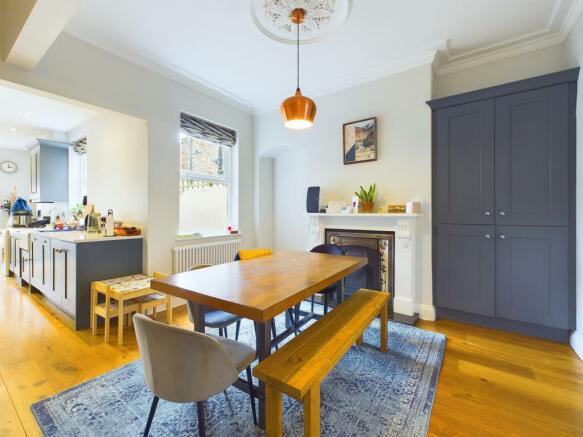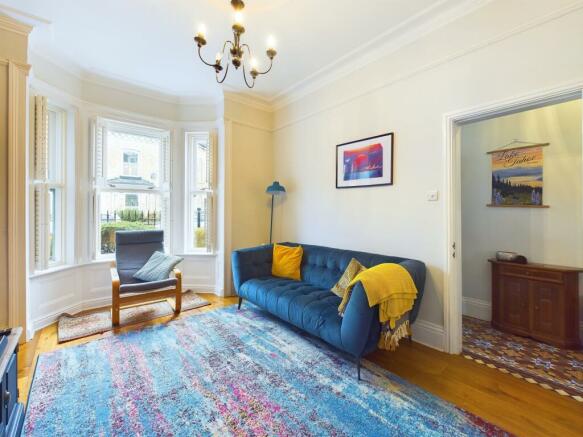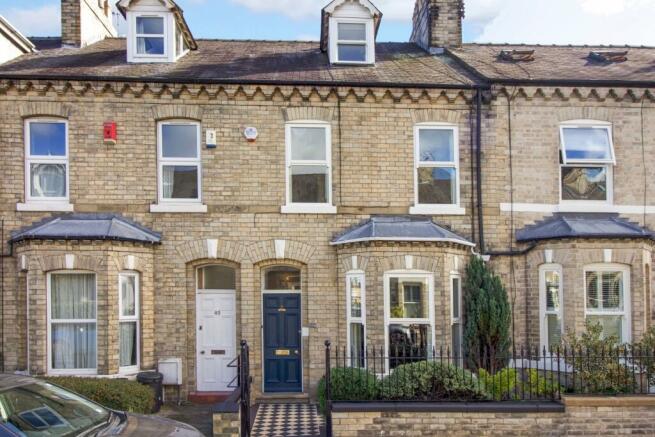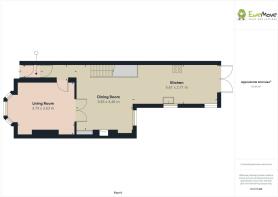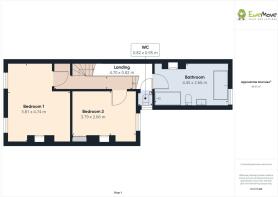Millfield Road, York, YO23 1NH

- PROPERTY TYPE
Terraced
- BEDROOMS
4
- BATHROOMS
1
- SIZE
Ask agent
- TENUREDescribes how you own a property. There are different types of tenure - freehold, leasehold, and commonhold.Read more about tenure in our glossary page.
Freehold
Key features
- No Chain
- Extended and modern four-bedroom period property
- Good sized outdoor space
- Exquisite bathroom
- Four generous bedrooms
- Call 24/7 or book your viewing online
Description
NO CHAIN + Four Bedrooms + Extended Open Plan Kitchen Diner + Period Features + Stunning Bathroom + Generous Rear Yard
This is a stunning four-bedroom, bay-fronted Victorian terrace home, within walking distance to the city centre. The property offers lovely high ceilings and period features throughout and sits within the popular Bishy Road area. As one of just a handful or original three-story properties in the street, you benefit from the generous ceiling heights on all floors.
As you first walk into this gorgeous family home you are greeted with captivating original Victorian tiling in the hallway. From here you then enter the living room or the open-plan and spacious dining kitchen.
Walking into the living room you are greeted with high ceilings and enough space for plenty of furniture options. With plantation shutters to the front, this allows for privacy too. The focal point of the room is a traditional fire surround with a gas fireplace.
From here, you can head back out into the hallway or through the double-opening doors, which feature original stained glass, and lead into the open kitchen diner.
The lovely open-plan feel of this room continues with the transition into the kitchen. With banked low-level units on one side and full-height units on the other, you have plenty of storage space and Quartz worktops too! Appliances include a double oven, dishwasher, induction hob and extractor hood all of which are top-spec NEFF appliances. At the far end of the kitchen is space for either the main or an occasional dining table. The kitchen also allows access to the rear garden via double wooden doors.
To the first floor, the landing leads to a separate WC next to the luxurious bathroom. Further down the landing is a double bedroom overlooking the rear and the large master bedroom at the front of the property. You also have a handy storage cupboard here too.
Moving on up to the second floor, there's a skylight on the landing allowing in natural light and access to two further bedrooms; one double and a large single, which would also make an excellent home office.
Externally, to the front is a neat front garden with tiled floor and a modern gated entrance. To the rear is a generous yard-style garden with plenty of room for seating and storage and handy gated access to a rear alleyway.
Entrance Hall
4.7m x 1m - 15'5" x 3'3"
Gorgeous original floor tiles and appealing high ceilings. Handy internal porch door and space here to hang all your coats.
Living Room
3.79m x 3.63m - 12'5" x 11'11"
This room has a feature fireplace with an attractive and ornate surround. There is also fitted plantation shutters on the windows which can be left open to allow natural light or closed for privacy.
Dining Room
3.83m x 4.46m - 12'7" x 14'8"
With fitted storage and a large window letting in lots of natural light you can sit and relax and enjoy another gorgeous fireplace. This room has a wonderful open-plan feel to it with the adjoining kitchen
Kitchen
5.61m x 2.71m - 18'5" x 8'11"
This gorgeous kitchen includes integrated NEFF-fitted appliances with quartz worktops. It also includes a microwave combi oven and a second electric oven. There is also an induction hob with an extractor fan. Furthermore, it includes a Belfast sink, dishwasher and washing machine. There is also large glass double doors which lead into the rear yard.
Bathroom
4.45m x 2.66m - 14'7" x 8'9"
A stunning luxury bathroom that includes a roll-top, free-standing bath, large wall-mounted mirror, and heated towel rails plus a double walk-in shower.
Bedroom 1
3.81m x 4.74m - 12'6" x 15'7"
A spacious bedroom with a decorative fireplace with space for lots of storage and large front windows with fitted plantation shutters.
Bedroom 2
3.79m x 2.66m - 12'5" x 8'9"
Bedroom two has lots of space for a double bed with plenty of room for additional furniture too. There's a dormer window to the front aspect with made-to-measure curtains.
WC
0.82m x 0.95m - 2'8" x 3'1"
Bedroom 3
3.26m x 4.37m - 10'8" x 14'4"
This room has plenty of space for a double bed, as well as built-in wardrobe and a decorative fireplace.
Bedroom 4
2.98m x 2.56m - 9'9" x 8'5"
A single room on the top floor, which could make an ideal home office. This is a lovely bright room, thanks to the skylight which lets in plenty of natural light.
Council TaxA payment made to your local authority in order to pay for local services like schools, libraries, and refuse collection. The amount you pay depends on the value of the property.Read more about council tax in our glossary page.
Band: D
Millfield Road, York, YO23 1NH
NEAREST STATIONS
Distances are straight line measurements from the centre of the postcode- York Station0.6 miles
- Poppleton Station3.0 miles
About the agent
EweMove, York
1st Floor Kensington House Westminster Place York Business Park Nether Poppleton York YO26 6RW

Since EweMove Sales & Lettings launched in York in 2014, we have built a reputable, award-winning local business that is based on honesty, trust and customer service. It’s a fresh and modern approach to estate agency which has achieved outstanding results!
Owned by local couple Jonathan & Elly Dawson, our philosophy is simple – the customer is at the heart of everything we do. We pride ourselves on providing exceptional customer experience and being a little different along the way, whe
Notes
Staying secure when looking for property
Ensure you're up to date with our latest advice on how to avoid fraud or scams when looking for property online.
Visit our security centre to find out moreDisclaimer - Property reference 10430551. The information displayed about this property comprises a property advertisement. Rightmove.co.uk makes no warranty as to the accuracy or completeness of the advertisement or any linked or associated information, and Rightmove has no control over the content. This property advertisement does not constitute property particulars. The information is provided and maintained by EweMove, York. Please contact the selling agent or developer directly to obtain any information which may be available under the terms of The Energy Performance of Buildings (Certificates and Inspections) (England and Wales) Regulations 2007 or the Home Report if in relation to a residential property in Scotland.
*This is the average speed from the provider with the fastest broadband package available at this postcode. The average speed displayed is based on the download speeds of at least 50% of customers at peak time (8pm to 10pm). Fibre/cable services at the postcode are subject to availability and may differ between properties within a postcode. Speeds can be affected by a range of technical and environmental factors. The speed at the property may be lower than that listed above. You can check the estimated speed and confirm availability to a property prior to purchasing on the broadband provider's website. Providers may increase charges. The information is provided and maintained by Decision Technologies Limited. **This is indicative only and based on a 2-person household with multiple devices and simultaneous usage. Broadband performance is affected by multiple factors including number of occupants and devices, simultaneous usage, router range etc. For more information speak to your broadband provider.
Map data ©OpenStreetMap contributors.
