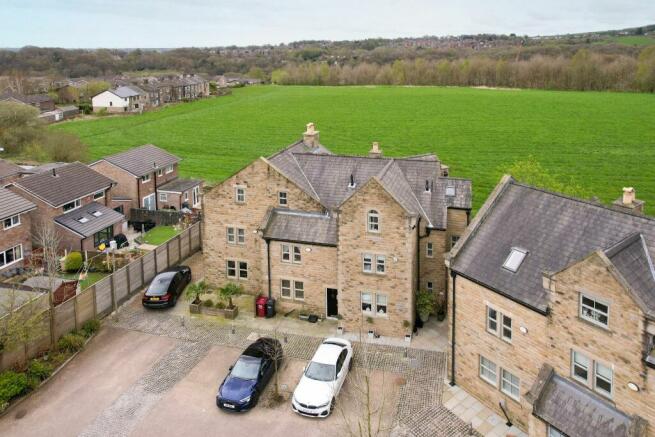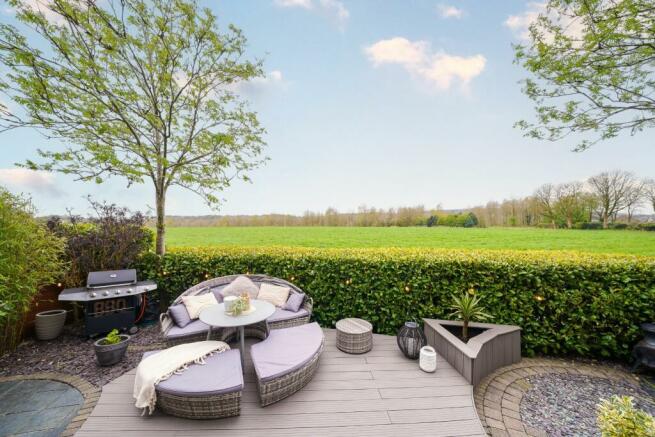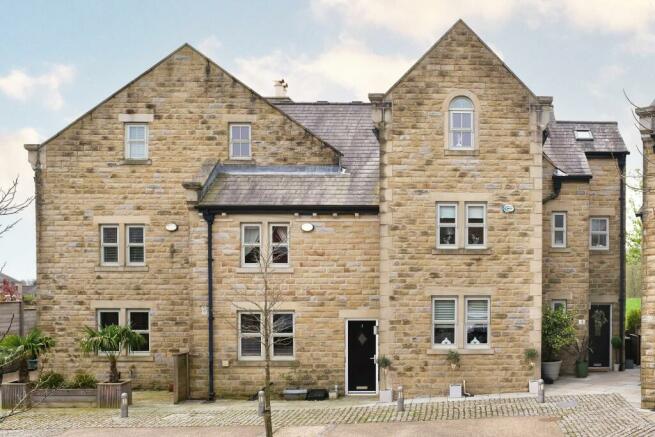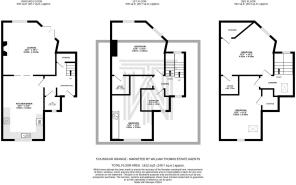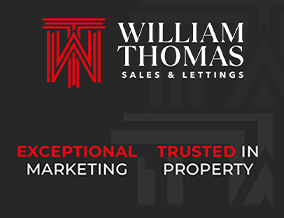
Dunscar Grange, Bolton, BL7

- PROPERTY TYPE
Mews
- BEDROOMS
4
- BATHROOMS
3
- SIZE
Ask agent
Key features
- Immaculately Presented End-Mews Property
- Accommodation Set Over Three Floors
- Beautiful Modern Kitchen-Diner with Top Range Integrated Appliances
- Lounge with Maple Wooden Floors
- Four Double Bedrooms
- Master Bedroom / American Cedar Floors / En-Suite
- High Spec 3-Piece Family Bathroom
- 2 Allocated Parking Spaces in Secure Gated Car Park
- Close To All Local Amenities & First Class Schools
- Amazing Views to Rear
Description
A stunning family home with sensational views, nestled in a private gated hamlet in Bromley Cross. With four double bedrooms, this property is in immaculate show-home condition, ready for the new owners to unpack and enjoy! One of the two largest properties within this development, with approx 1800sqft set across three storeys, this property won't be on the market for long. Viewing is highly recommended to appreciate the beauty of this home.
A Closer Look…
As you step through the wooden front door, you're greeted by the sleek elegance of the entrance hall, adorned with sleek black floor tiles and textured wallpaper, setting the tone for the exquisite design that awaits. Convenient under stairs storage offers a practical solution for coats and shoes, ensuring a clutter-free entryway.
Follow the hallway to discover the heart of the home—the magnificent kitchen-diner, designed to impress! Walnut effect base and wall units harmonize beautifully with Silestone worktops, while feature Porcelanosa wall tiles add a touch of sophistication. Equipped with integrated AEG double oven, Neff 5-ring gas hob, and Elica extractor hood, as well as essential appliances including fridge, freezer, washing machine, and dishwasher, this kitchen is as functional as it is stylish. The dining area offers a welcoming space to gather with loved ones, beneath the warm glow of feature pendant lighting.
A sliding door beckons you into the inviting lounge—a haven of comfort and relaxation. Maple wooden floors complement the feature stone fireplace, creating a cosy ambiance perfect for unwinding after dinner. Stylish white modern radiators add a contemporary flair, while double French doors open onto the garden, inviting the outdoors in.
For added convenience, a tranquil downstairs W.C. awaits, featuring a concealed cistern W.C., wall-hung basin, and modern radiator—a serene sanctuary for moments of quiet reflection. With its seamless blend of style and functionality, 5 Dunscar Grange offers a lifestyle of unparalleled comfort and sophistication.
Up to Bed…
Ascend the staircase, tracing the path of newly fitted plush white carpets that guide you to the upper levels of luxury of this home. Here, discover four generously proportioned double bedrooms, two graced with en-suites, and a family bathroom designed for ultimate indulgence.
Step into the master bedroom—a haven of opulence with American cedar wooden flooring and bathed in natural light streaming through dual aspect windows, offering enchanting views of Dunscar woods. Embrace the luxurious ambience of the spacious en-suite, where warm neutral tiles create a serene backdrop for the rainfall shower with handheld attachment, wall-hung basin, and chrome heated towel rail.
Adjacent, bedroom three awaits, boasting plush carpets and boasting fitted wardrobes for added convenience.
The family bathroom epitomizes relaxation, with stylish tiles from Fired Earth and Porcelanosa setting the stage for the Victoria and Albert freestanding bathtub, accompanied by a feature filling tap. Nic Design concealed cistern W.C. and wall-hung wash basin add practicality, while a chrome heated towel rail ensures comfort after indulgent soaks.
On the second floor, the second bedroom offers a serene retreat, with neutral carpets and décor accentuated by spectacular views over the fields behind the home. A storage cupboard nestled into the eaves provides additional functionality, while the en-suite mirrors the comfort and convenience of the master bedroom.
Meanwhile, the fourth bedroom, currently serving as a luxurious second lounge and home office—a bright and airy sanctuary flooded with natural light from a Velux window and a beautiful arch window. Complete with a cupboard built into the eaves for added storage, this versatile space offers endless possibilities for relaxation and productivity alike.
Outdoor Oasis…
Step through the French doors into the beautiful landscaped garden. Ecoscape composite decking with lighting provides the perfect space to set up your garden furniture and enjoy the local nature. Mature hedging offers a touch of privacy, and a secure pedestrian gate allows convenient access to the garden from the front of the property. Beyond the garden is a large field, and Dunscar Woods - managed by the Woodland Trust and spanning over 5 hectares for fantastic walks with the dogs.
To the front of the property, there are two allocated parking spaces in front of the house, within the secure gated car park.
The Location…
Situated on Darwen Road in Bromley Cross, a convenient location if you need to be within walking distance of the train station taking you straight to Manchester city centre. The village has lots to offer including shops, cafes, restaurants and bars as well as doctors, dentist, optician, library and much, much more! When you want to get out for tranquil walks you have the fabulous countryside on your doorstep including Dunscar Woods just behind the house, and The Jumbles Country Park if you fancy a change. Bromley Cross has a choice of excellent schools close by including Eagley Primary and Turton High School just a short distance away.
Accommodation Comprising
Front Elevation
Entrance Hallway
Kitchen
Kitchen Additional Pictures
Lounge
Lounge Additional Pictures
Downstairs W.C.
First Floor
Master Bedroom
Master Additional Pictures
Master En-Suite
Bedroom 3
Family Bathroom
Family Bathroom Additional Pictures
Second Floor
Bedroom 2
Bedroom 2 En-Suite
Bedroom 4
Garden
Aerial Pictures
Agents Notes
William Thomas Estates for themselves and for vendors or lessors of this property whose agents they are given notice that:
(i) the particulars are set out as a general outline only for the guidance of intended purchasers or lessees and do not constitute nor constitute part of an offer or a contract.
(ii) all descriptions, dimensions, reference to condition and necessary permissions for use and occupation and other details are given without responsibility and any intending purchasers or tenants should not rely on them as statements or representations of fact but must satisfy themselves by inspection or otherwise as to the correctness of each of them
(iii) no person in the employment of William Thomas Estates has authority to make or give any representations or warranty whatever in relation to this property
- COUNCIL TAXA payment made to your local authority in order to pay for local services like schools, libraries, and refuse collection. The amount you pay depends on the value of the property.Read more about council Tax in our glossary page.
- Ask agent
- PARKINGDetails of how and where vehicles can be parked, and any associated costs.Read more about parking in our glossary page.
- Yes
- GARDENA property has access to an outdoor space, which could be private or shared.
- Yes
- ACCESSIBILITYHow a property has been adapted to meet the needs of vulnerable or disabled individuals.Read more about accessibility in our glossary page.
- Ask agent
Dunscar Grange, Bolton, BL7
NEAREST STATIONS
Distances are straight line measurements from the centre of the postcode- Bromley Cross Station0.9 miles
- Hall i' th' Wood Station1.7 miles
- Entwistle Station2.6 miles
About the agent
William Thomas Estate Agents Ltd established in 2007 are situated in Bromley Cross, Bolton. We provide a comprehensive range of property services to include Residential sales, Lettings and can also recommend Mortgage specialists. If you would like to discuss our services without any obligation, or would simply like to register your details to assist finding your next property, please don't hesitate to contact us.
Industry affiliations

Notes
Staying secure when looking for property
Ensure you're up to date with our latest advice on how to avoid fraud or scams when looking for property online.
Visit our security centre to find out moreDisclaimer - Property reference SAL-1H5X14PE6BJ. The information displayed about this property comprises a property advertisement. Rightmove.co.uk makes no warranty as to the accuracy or completeness of the advertisement or any linked or associated information, and Rightmove has no control over the content. This property advertisement does not constitute property particulars. The information is provided and maintained by William Thomas Estate Agency, Bolton. Please contact the selling agent or developer directly to obtain any information which may be available under the terms of The Energy Performance of Buildings (Certificates and Inspections) (England and Wales) Regulations 2007 or the Home Report if in relation to a residential property in Scotland.
*This is the average speed from the provider with the fastest broadband package available at this postcode. The average speed displayed is based on the download speeds of at least 50% of customers at peak time (8pm to 10pm). Fibre/cable services at the postcode are subject to availability and may differ between properties within a postcode. Speeds can be affected by a range of technical and environmental factors. The speed at the property may be lower than that listed above. You can check the estimated speed and confirm availability to a property prior to purchasing on the broadband provider's website. Providers may increase charges. The information is provided and maintained by Decision Technologies Limited. **This is indicative only and based on a 2-person household with multiple devices and simultaneous usage. Broadband performance is affected by multiple factors including number of occupants and devices, simultaneous usage, router range etc. For more information speak to your broadband provider.
Map data ©OpenStreetMap contributors.
