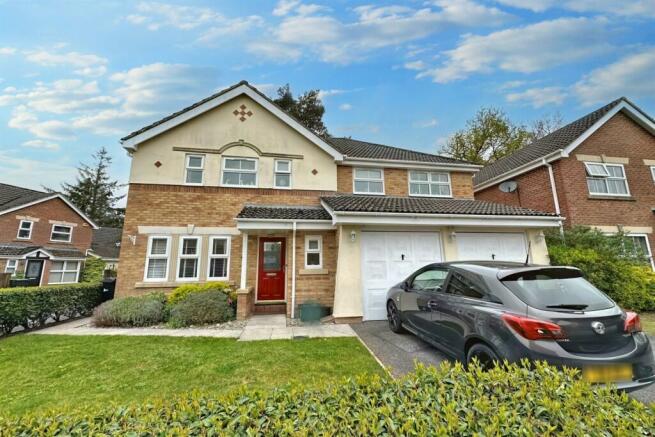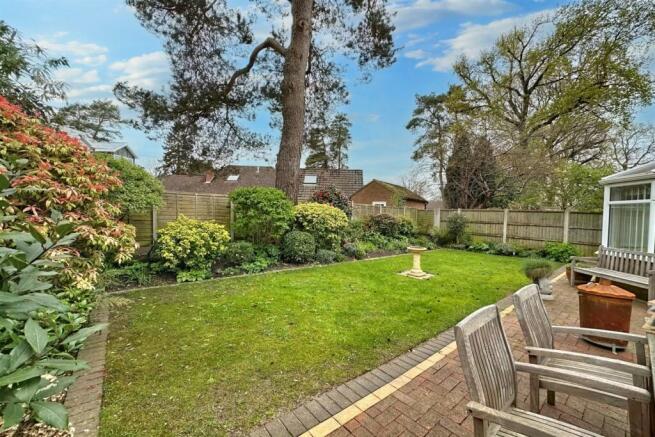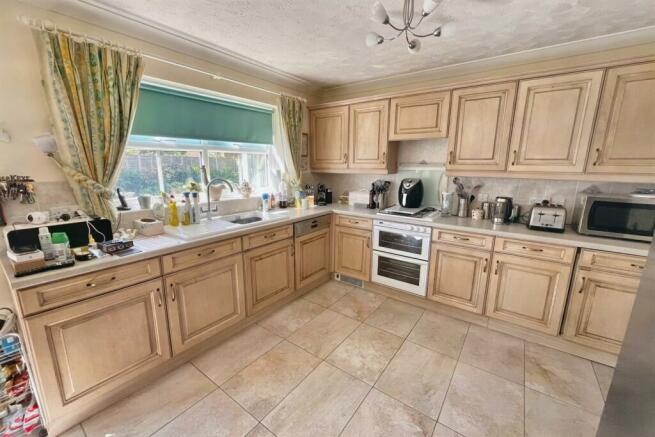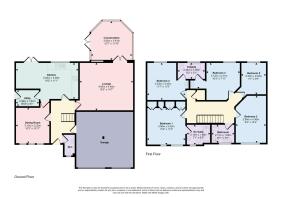
Verwood

- PROPERTY TYPE
Detached
- BEDROOMS
5
- BATHROOMS
3
- SIZE
Ask agent
- TENUREDescribes how you own a property. There are different types of tenure - freehold, leasehold, and commonhold.Read more about tenure in our glossary page.
Freehold
Key features
- 5 Bedrooms / 3 Bathrooms
- 3 Reception Rooms
- Large Kitchen/Breakfast Room
- Westerly Facing Rear Garden
- Double Garage and Driveway
Description
On entering the property, a spacious hallway provides access to all of the principle ground floor rooms. The living room is located to the rear of the property and is a generous size with a feature fireplace and doors leading onto the conservatory. The conservatory benefits from lovely views over the rear garden with doors out onto the adjoining patio. The kitchen also enjoys views of the garden and comprises a range of matching wall and floor mounted units with integral cooker, 4-ring gas hob and dishwasher. There is also space for a freestanding fridge/freezer. The kitchen is large enough to accommodate a breakfast table and chairs with doors leading onto the garden. There is a separate utility room which provides space and plumbing for a washing machine and tumble drier, as well as additional storage space. A door from the kitchen leads into the formal dining room which currently accommodates a 6-seater table and large sideboard. Completing the ground floor accommodation is a useful downstairs toilet as well as a door into the integral double garage.
Rising to the first floor, a large galleried landing provides access to all bedrooms and the family bathroom. The master bedroom is particularly generous in size with a range of fitted wardrobes and a connecting ensuite bathroom. Bedrooms 2, 3 and 4 are also large double bedrooms with bedrooms 3 and 4 benefitting from use of a 'Jack and Jill' bathroom. Bedroom 5 is currently utilised as an office, but could also function well as a bedroom or nursery. Completing the first floor accommodation is a family bathroom which includes a bath with shower attachment, toilet and hand wash basin.
Externally the property is approached via a tarmacadam driveway which provides parking for numerous vehicles and leads to the integral double garage with twin up and over doors. The remainder of the front garden is laid to lawn with a path leading to a side gate which provides access into the rear garden. The garden is laid to lawn with a large patio area adjoining the rear of the house and the conservatory. The borders are mature with a range of shrubs and planting.
Council tax band: F
Living Room 4.95m (16'3) x 4.45m (14'7)
Dining Room 3.32m (10'11) x 3.12m (10'3)
Conservatory 3.83m (12'7) x 3.61m (11'10)
Kitchen 5.83m (19'2) x 3.38m (11'1)
Utility Room 2.08m (6'10) x 1.54m (5'1)
Bedroom 1 3.56m (11'8) x 3.42m (11'3)
Ensuite 2.15m (7'1) x 1.88m (6'2)
Bedroom 2 4.36m (14'4) x 2.85m (9'4)
Bathroom 2.11m (6'11) x 1.69m (5'7)
Bedroom 3 3.12m (10'3) x 2.41m (7'11)
Bedroom 4 3.53m (11'7) x 3.43m (11'3)
Jack & Jill Ensuite 2.48m (8'2) x 1.55m (5'1)
Bedroom 5 2.93m (9'7) x 2.3m (7'7)
Garage
Parking
DRAFT DETAILS
We are awaiting verification of these details by the seller(s).
ALL MEASUREMENTS QUOTED ARE APPROX. AND FOR GUIDANCE ONLY. THE FIXTURES, FITTINGS & APPLIANCES HAVE NOT BEEN TESTED AND THEREFORE NO GUARANTEE CAN BE GIVEN THAT THEY ARE IN WORKING ORDER. YOU ARE ADVISED TO CONTACT THE LOCAL AUTHORITY FOR DETAILS OF COUNCIL TAX. PHOTOGRAPHS ARE REPRODUCED FOR GENERAL INFORMATION AND IT CANNOT BE INFERRED THAT ANY ITEM SHOWN IS INCLUDED.
Solicitors are specifically requested to verify the details of our sales particulars in the pre-contract enquiries, in particular the price, local and other searches, in the event of a sale.
Brochures
Brochure- COUNCIL TAXA payment made to your local authority in order to pay for local services like schools, libraries, and refuse collection. The amount you pay depends on the value of the property.Read more about council Tax in our glossary page.
- Ask agent
- PARKINGDetails of how and where vehicles can be parked, and any associated costs.Read more about parking in our glossary page.
- Garage
- GARDENA property has access to an outdoor space, which could be private or shared.
- Yes
- ACCESSIBILITYHow a property has been adapted to meet the needs of vulnerable or disabled individuals.Read more about accessibility in our glossary page.
- Ask agent
Verwood
NEAREST STATIONS
Distances are straight line measurements from the centre of the postcode- Pokesdown Station9.9 miles
About the agent
Goadsby estate agents in Verwood has been successfully selling and letting properties within Verwood and the surrounding area for over 3 decades.
Whether you're buying, selling, renting, letting, or interested in property management our team pride themselves on delivering excellent service, in-depth local knowledge and industry expertise.
A driven team, focused on success - and offering innovations such as bespoke brochures, floor plans on all listings together with further option
Notes
Staying secure when looking for property
Ensure you're up to date with our latest advice on how to avoid fraud or scams when looking for property online.
Visit our security centre to find out moreDisclaimer - Property reference 1128752. The information displayed about this property comprises a property advertisement. Rightmove.co.uk makes no warranty as to the accuracy or completeness of the advertisement or any linked or associated information, and Rightmove has no control over the content. This property advertisement does not constitute property particulars. The information is provided and maintained by Goadsby, Verwood. Please contact the selling agent or developer directly to obtain any information which may be available under the terms of The Energy Performance of Buildings (Certificates and Inspections) (England and Wales) Regulations 2007 or the Home Report if in relation to a residential property in Scotland.
*This is the average speed from the provider with the fastest broadband package available at this postcode. The average speed displayed is based on the download speeds of at least 50% of customers at peak time (8pm to 10pm). Fibre/cable services at the postcode are subject to availability and may differ between properties within a postcode. Speeds can be affected by a range of technical and environmental factors. The speed at the property may be lower than that listed above. You can check the estimated speed and confirm availability to a property prior to purchasing on the broadband provider's website. Providers may increase charges. The information is provided and maintained by Decision Technologies Limited. **This is indicative only and based on a 2-person household with multiple devices and simultaneous usage. Broadband performance is affected by multiple factors including number of occupants and devices, simultaneous usage, router range etc. For more information speak to your broadband provider.
Map data ©OpenStreetMap contributors.





