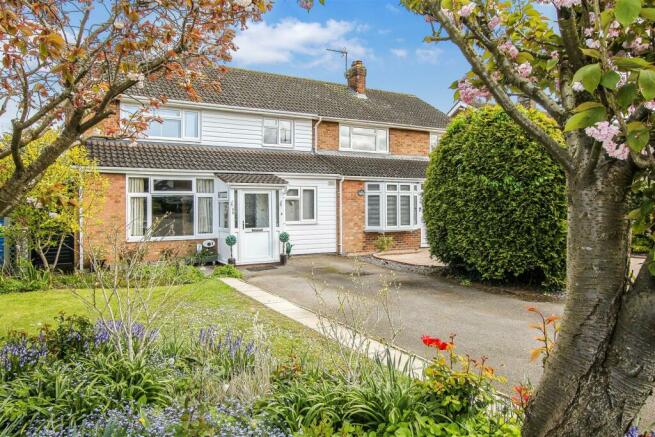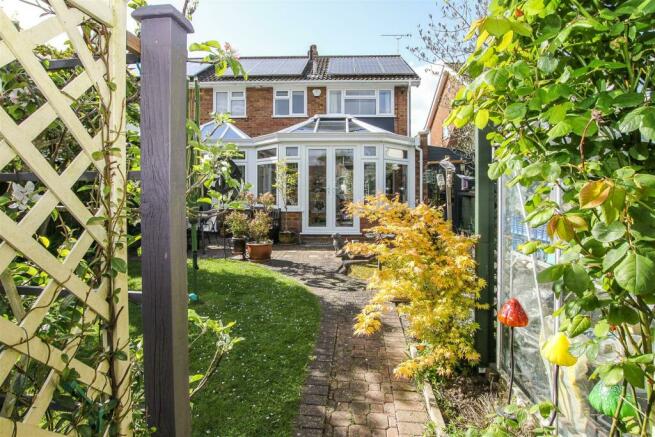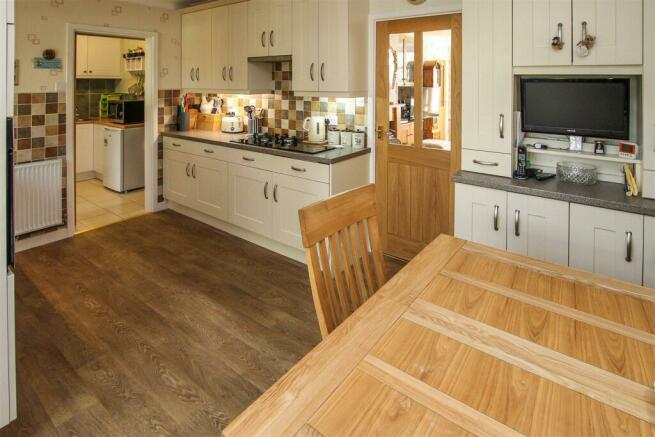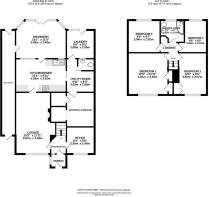
Orchard piece, Blackmore

- PROPERTY TYPE
Semi-Detached
- BEDROOMS
4
- SIZE
Ask agent
- TENUREDescribes how you own a property. There are different types of tenure - freehold, leasehold, and commonhold.Read more about tenure in our glossary page.
Freehold
Key features
- POPULAR VILLAGE LOCATION
- FOUR BEDROOMS
- LOUNGE
- KITCHEN/DINER
- ORANGERY
- UTILITY ROOM
- LAUNDRY ROOM
- OFFICE
Description
Description - Nestled within the tranquil confines of a secluded cul-de-sac within the highly sought-after Blackmore Village, stands this immaculately extended and enhanced four-bedroom semi-detached residence. Expertly redesigned, the property boasts a rear extension that graciously accommodates a spacious and inviting orangery and laundry room
Positioned just a leisurely stroll away from a plethora of local amenities, including recreational facilities, the esteemed Blackmore Primary School, and a selection of charming pubs and restaurants, this family abode is surrounded by picturesque countryside trails. Moreover, a mere 5-mile distance unveils the vibrant hub of Brentwood's bustling town centre offering an array of shopping delights and social venues, alongside swift access to London via the mainline railway station from both Brentwood and Shenfield.
Welcoming visitors with a practical porch, providing both storage convenience and ample light, the entrance hall sets the tone for the home's elegance. Guests are greeted by two distinct spaces: a newly converted office boasting natural light and fitted fibre, and a generously proportioned lounge adorned with an electric fireplace and surround. Fitted oak glass display cabinet and separate display shelving. Beyond lies the heart of the home - a well-appointed kitchen/dining area, replete with cream Shaker style units with built in eye level oven, dishwasher, fridge, gas hob with extractor fan over. The kitchen/diner benefits from natural light through two windows from the adjacent orangery, this space offers a seamless transition to the lush garden, accessible through a convenient side door leading to a substantial side store and French doors to rear garden. Adjacent to the kitchen is the utility room with wall and base units, room for appliances one and a half bowl sink, access to a large internal storage room and laundry area which is fully glazed with built in cupboard, wall and base units, high level clothes drying rack. Glazed door to garden. There is also a cloak room off of the utility room with wc and sink.
Ascending to the first floor, a central landing grants passage to all four bedrooms, each boasting ample proportions and built-in storage to two rooms. The family shower room, adorned in a sleek white palette, features a double shower for added convenience. Completing the upper level, the fully boarded loft which can be accessed by a wooden fitted ladder. Contains solar panel inverter and central heating gas boiler. Offers extensive storage across two rooms.
Outside, the low-maintenance rear garden beckons with a charming patio, perfect for outdoor dining and entertaining. Meandering pathways lead past a serene pond, through a lush lawn. There is a log cabin style workshop measuring 3.8m x 3.8m and a garden shed (2.4m x 3.3m) with rear gate, all enclosed by a secure rear gate. At the front, a sizable driveway, fitted with car charger, accommodates up to three vehicles, flanked by a mature garden, adding to the property's curb appeal. Additional benefits include a 3kw solar panel system and fitted full fibre.
. - Front door leads into:
Porch - With door to :
Entrance Hall - Stairs to first floor and door to:
Office - 2.54m x 2.44m (8'4 x 8'0) - Window to front.
Lounge - 5.56m x 3.63m (18'3 x 11'11) - Window to front. Feature fireplace. Door to:
Kitchen/Diner - 4.60m x 3.02m (15'1 x 9'11) - Fitted with a range of cream units with ample cupboards. Space for dining table. Door through to:
Utility Room - 3.02m x 2.57m (9'11 x 8'5) - Fitted with white units. Space for fridge. Door to:
Ground Floor Wc - Fitted with a two piece white suite.
Internal Storage Room - 3.12m x 2.54m (10'3 x 8'4) - Ample storage space.
Laundry Room - 2.59m x 2.57m (8'6 x 8'5) - Fitted with white units. Door to garden.`
Orangery - 4.60m s 3.48m (15'1 s 11'5) - A light and airy room overlooking the garden.
First Floor Landing -
Bedroom One - 3.81m x 3.63m (12'6 x 11'11) - Window to front. Wardrobe.
Bedroom Two - 3.81m x 2.57m (12'6 x 8'5) - Window to front. Wardrobe.
Bedroom Three - 2.95m x 2.92m (9'8 x 9'7) - Window to rear.
Bedroom Four - 2.95m x 2.57m (9'8 x 8'5) - Window to rear.
Shower Room - 2.18m x 2.01m (7'2 x 6'7) - White suite comprising: double shower, wc and sink set into units with storage cupboards. Fully tiled.
Exterior -
Rear Garden - A neat garden with seating area, mature shrub borders and shed.
Front Garden - Driveway with parking for three cars. The remainder laid to neat lawns.
Agents Note - Fee Disclosure - As part of the service we offer we may recommend ancillary services to you which we believe may help you with your property transaction. We wish to make you aware, that should you decide to use these services we will receive a referral fee. For full and detailed information please visit 'terms and conditions' on our website
Brochures
Orchard piece, Blackmore- COUNCIL TAXA payment made to your local authority in order to pay for local services like schools, libraries, and refuse collection. The amount you pay depends on the value of the property.Read more about council Tax in our glossary page.
- Band: E
- PARKINGDetails of how and where vehicles can be parked, and any associated costs.Read more about parking in our glossary page.
- Yes
- GARDENA property has access to an outdoor space, which could be private or shared.
- Yes
- ACCESSIBILITYHow a property has been adapted to meet the needs of vulnerable or disabled individuals.Read more about accessibility in our glossary page.
- Ask agent
Energy performance certificate - ask agent
Orchard piece, Blackmore
NEAREST STATIONS
Distances are straight line measurements from the centre of the postcode- Ingatestone Station3.2 miles
- Shenfield Station4.4 miles
- Billericay Station6.1 miles
About the agent
When Keith Ashton Estates was established in 1987 it was our vision to offer a residential property service at the highest level. With our team of loyal and professional staff, and three busy offices across the Brentwood area we are proud to say that we still follow this same ethos today.
As a company we believe in giving an unrivalled service for our clients, this begins from the very first point of contact, where we take the time to understand our client's needs
Industry affiliations


Notes
Staying secure when looking for property
Ensure you're up to date with our latest advice on how to avoid fraud or scams when looking for property online.
Visit our security centre to find out moreDisclaimer - Property reference 33057001. The information displayed about this property comprises a property advertisement. Rightmove.co.uk makes no warranty as to the accuracy or completeness of the advertisement or any linked or associated information, and Rightmove has no control over the content. This property advertisement does not constitute property particulars. The information is provided and maintained by Keith Ashton, Kelvedon Hatch. Please contact the selling agent or developer directly to obtain any information which may be available under the terms of The Energy Performance of Buildings (Certificates and Inspections) (England and Wales) Regulations 2007 or the Home Report if in relation to a residential property in Scotland.
*This is the average speed from the provider with the fastest broadband package available at this postcode. The average speed displayed is based on the download speeds of at least 50% of customers at peak time (8pm to 10pm). Fibre/cable services at the postcode are subject to availability and may differ between properties within a postcode. Speeds can be affected by a range of technical and environmental factors. The speed at the property may be lower than that listed above. You can check the estimated speed and confirm availability to a property prior to purchasing on the broadband provider's website. Providers may increase charges. The information is provided and maintained by Decision Technologies Limited. **This is indicative only and based on a 2-person household with multiple devices and simultaneous usage. Broadband performance is affected by multiple factors including number of occupants and devices, simultaneous usage, router range etc. For more information speak to your broadband provider.
Map data ©OpenStreetMap contributors.





