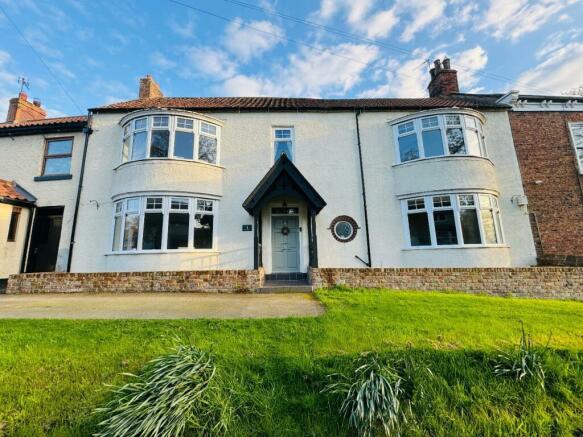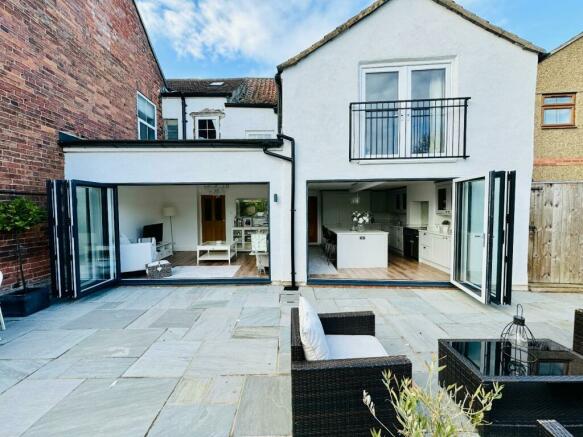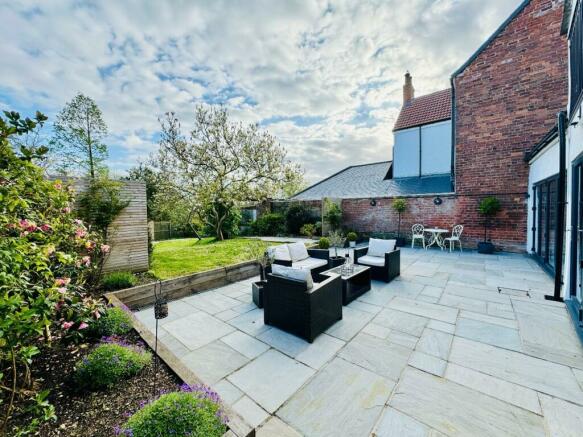
The Green, Bishopton, Stockton-On-Tees

- PROPERTY TYPE
Terraced
- BEDROOMS
4
- BATHROOMS
3
- SIZE
Ask agent
- TENUREDescribes how you own a property. There are different types of tenure - freehold, leasehold, and commonhold.Read more about tenure in our glossary page.
Freehold
Key features
- Double bay fronted family home
- Four/Five bedrooms
- Oil fired central heating
- Good size rear garden
- Stunning village location
Description
NB: Family bathroom & Ensuite ( bedroom 2 ) both need finishing and have the option for a perspective buyer to put their own stamp on them. - please call the office for further details.
Ground Floor -
Entrance Hallway - Via front entrance door into reception hallway with doors leading to cloaks/WC, lounge, dining room and breakfast room
Cloaks/Wc - With low level WC, pedestal wash hand basin, porthole window to the front elevation.
Lounge - 6.43m x 5.51m (21'1 x 18'1) - uPVC double glazed bay window to the front elevation, log burner feature fireplace, double radiator, beamed ceilings.
Dining Room - 5.66m x 5.08m (18'7 x 16'8) - uPVC double glazed bay window to the front elevation, single radiator, feature fireplace, door leading into kitchen.
Open Plan Kitchen /Family Room - 8.99m x 4.78m (29'6 x 15'8) - KITCHEN: Re - fitted with a range of stunning wall, base and drawer units with matching worktops and centre island. Inset "Belfast" sink, "Range cooker " and integrated dishwasher, washing machine and fridge freezer. Bi fold doors opening onto the rear patio.
FAMILY AREA: Bi Fold doors opening onto the rear patio, and radiator.
Cinema Room - 5.00m x 4.57m (16'5 x 15'0) - Which is approached via door from hallway with steps leading down to this area, storage area.
First Floor -
Landing - Return staircase from hallway, uPVC double glazed window to the rear elevation, half landing with door leading to bedroom one and full landing,
Bedroom One - 4.72m x 4.55m (15'6 x 14'11) - uPVC double glazed French doors with Juliet balcony over looking the rear garden, radiator and cast iron , feature fireplace, beamed ceiling, and radiator.
Bedroom Three - 4.50m x 3.99m (14'9 x 13'1) - uPVC double glazed bay window to the front elevation, single radiator.
Shower Room/Wc - Modern white and chrome suite comprising of walk in shower area, wash hand basin, with vanity storage low level WC, single radiator, uPVC double glazed window to the rear elevation.
Bedroom Four - 2.64m x 2.16m (8'8 x 7'1) - uPVC double glazed window to the front elevation.
Inner Landing - return staircase to 2nd floor.
Family Bathroom - First Fixed ( but not finished) please contact the office for details.
Bedroom Two - 6.88m max x 4.45m (22'7 max x 14'7) - uPVC double glazed bay window to the front elevation, feature fire surround and radiator.
En Suite - First Fixed ( but not finished) please contact the office for details.
Second Floor -
Attic - Return spindle staircase - Velux window to rear, eves storage.
Attic - Velux window to rear and radiator.
Outside - To the front there is a forecourt area which has parking for two vehicles and steps leading up to the front entrance door with storm porch. To the rear there is an extensive rear garden which is predominantly laid to lawn with a sunny paved patio area. , in addition to a paved patio area. the mature garden is stocked from a variety of plants, and trees, with has lovely open aspect views to the rear.
Nb - Family bathroom & En suite ( bedroom 2 ) both need finishing and have the option for a potential buyer to put their own stamp on them. - please call the office for further details.
Brochures
The Green, Bishopton, Stockton-On-TeesBrochureCouncil TaxA payment made to your local authority in order to pay for local services like schools, libraries, and refuse collection. The amount you pay depends on the value of the property.Read more about council tax in our glossary page.
Band: G
The Green, Bishopton, Stockton-On-Tees
NEAREST STATIONS
Distances are straight line measurements from the centre of the postcode- Teesside Airport Station4.7 miles
- Dinsdale Station5.0 miles
- Stockton Station5.0 miles
About the agent
Smith & Friends Estate Agents are a highly reputable firm of independent residential estate agents which has established its position as one of the leading estate agents in the Tees Valley with 5 offices based in Stockton, Middlesbrough, Ingleby Barwick, Darlington & Hartlepool.
We provide a wealth of knowledge in all property matters covering sales, lettings, property management, auctions, EPCs, conveyancing, mortgages and we pride ourselves in go
Industry affiliations


Notes
Staying secure when looking for property
Ensure you're up to date with our latest advice on how to avoid fraud or scams when looking for property online.
Visit our security centre to find out moreDisclaimer - Property reference 33057053. The information displayed about this property comprises a property advertisement. Rightmove.co.uk makes no warranty as to the accuracy or completeness of the advertisement or any linked or associated information, and Rightmove has no control over the content. This property advertisement does not constitute property particulars. The information is provided and maintained by Smith & Friends Estate Agents, Stockton-on-Tees. Please contact the selling agent or developer directly to obtain any information which may be available under the terms of The Energy Performance of Buildings (Certificates and Inspections) (England and Wales) Regulations 2007 or the Home Report if in relation to a residential property in Scotland.
*This is the average speed from the provider with the fastest broadband package available at this postcode. The average speed displayed is based on the download speeds of at least 50% of customers at peak time (8pm to 10pm). Fibre/cable services at the postcode are subject to availability and may differ between properties within a postcode. Speeds can be affected by a range of technical and environmental factors. The speed at the property may be lower than that listed above. You can check the estimated speed and confirm availability to a property prior to purchasing on the broadband provider's website. Providers may increase charges. The information is provided and maintained by Decision Technologies Limited. **This is indicative only and based on a 2-person household with multiple devices and simultaneous usage. Broadband performance is affected by multiple factors including number of occupants and devices, simultaneous usage, router range etc. For more information speak to your broadband provider.
Map data ©OpenStreetMap contributors.





