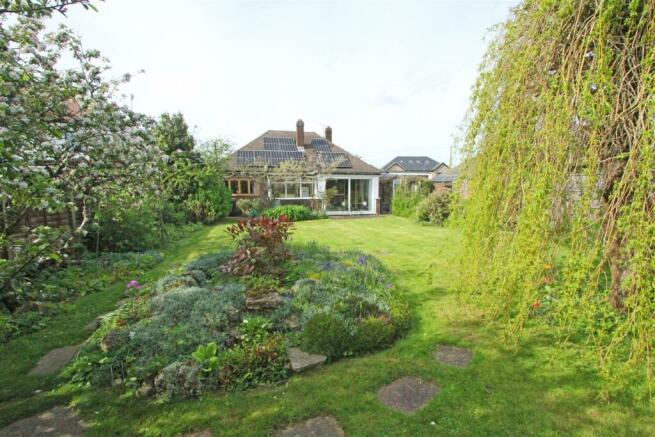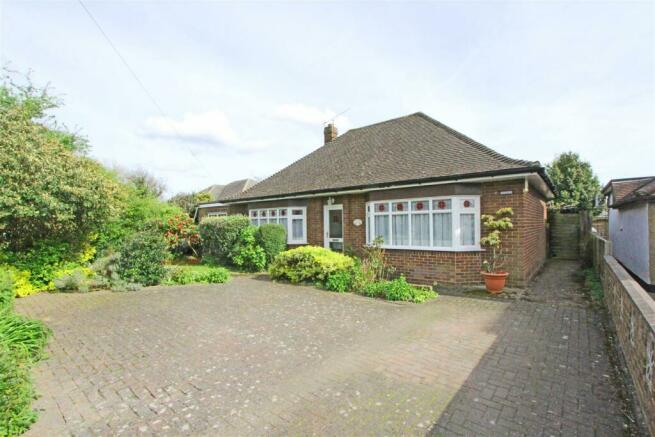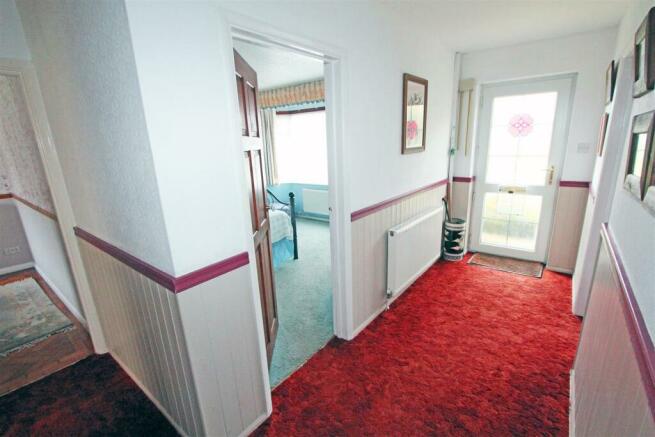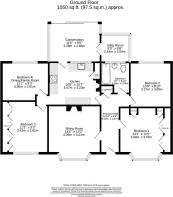Old House Lane, Roydon

- PROPERTY TYPE
Bungalow
- BEDROOMS
4
- BATHROOMS
1
- SIZE
Ask agent
- TENUREDescribes how you own a property. There are different types of tenure - freehold, leasehold, and commonhold.Read more about tenure in our glossary page.
Freehold
Description
Overall Description - This is a detached 1950's bungalow that was extended to add two more bedrooms in the 1960's and sits down a quiet cul-de-sac on the edge of the Essex village of Halls Green. This well-presented property now has four double bedrooms (one currently used as a dining room), a family bathroom, entrance hall, sitting room, conservatory, modern kitchen and utility - so there is plenty of well laid out living accommodation making it ideal, either as a family home - or for couples looking for a spacious bungalow to retire to. The gardens are a particular feature of this property as they are large, mature and well-stocked, so if you love gardening, this property could be for you. The property is set back from the lane by an attractive front garden which has a good-sized private driveway with plenty of parking and turning space. If you are looking to live in a more peaceful, rural location yet still be close to excellent local amenities and transport links, then viewing is highly recommended, so please call to arrange a visit at your convenience.
Location - This property sits down a quiet cul-de-sac on the edge of Halls Green which lies just outside the picturesque Essex village of Roydon. Roydon has the river Stort running though its centre with it's marina and riverside restaurant. It lies on the Stort Navigation System linking Bishops Stortford to the River Lea. The village has a village shop, post office, pharmacy, two pubs, Grade II Listed church (St Peters), village hall, cricket pitch, football club, tennis courts and Primary School. Roydon railway station is on the West Anglia main line linking Liverpool Street and Cambridge. The village is only a short drive from the shopping and other amenities of Harlow, Hoddesdon and Epping and is surrounded by beautiful open countryside, so ideal for keen cyclists or walkers.
Accommodation - From the driveway the front door leads into the:
Entrance Hall - 4.52m x 1.37m (14'10 x 4'6) - Dado rail with panelling beneath. Cloaks cupboard. Loft hatch: loft is part boarded and recently insulated. Radiator.
Sitting Room - 4.39m x 4.01m into bay (14'5 x 13'2 into bay) - Bay window to front. Fireplace with stone surround, mantel and hearth. TV aerial point. Radiator.
Kitchen - 4.47m x 3.23m (14'8 x 10'7) - Window to the rear. Kitchen units with quartz work-tops/splash-back, breakfast bar and inset sink unit. Double electric oven with microwave, electric hob and extractor above. Fitted fridge and dishwasher. Brick fireplace with Parkray multi-fuel burner. Storage cupboard with shelving. Tiled floor. Cupboard housing gas central-heating boiler. Radiator.
Conservatory - 3.48m x 2.87m (11'5 x 9'5) - Upvc construction on a brick base. Door to the side and sliding doors onto the patio. Tiled floor. Radiator. Double doors to:
Utility Room - 2.44m x 2.03m (8' x 6'8) - Upvc contruction on a timber base. Stainless steel sink unit with cupboard beneath. Space and plumbing for washing-machine and tumble-drier. Space for fridge/freezer. Tiled floor.
Bedroom One - 3.99m into bay x 3.78m (13'1 into bay x 12'5) - Accessed from the entrance hall. Bay window to front. Fitted wardrobes, bedside tables, storage cupboards and dresser. Radiator.
Bedroom Two - 3.28m x 3.00m (10'9 x 9'10) - Window to rear overlooking the garden. Dado rail. Wooden parquet flooring.
Bathroom - 2.26m x 2.08m (7'5 x 6'10) - Panel bath with shower above and glass shower screen. Low-level WC. Wash-hand basin. Tiled walls. Wood-effect laminate flooring. Storage cupboard. Radiator.
Bedroom Three - 3.43m x 2.82m (11'3 x 9'3) - Accessed via lobby off the kitchen. Window to front. Fitted wardrobes along one wall. Telephone point. Radiator.
Bedroom Four/Family Or Dining Room - 3.38m x 3.28m (11'1 x 10'9) - Window to rear. Dado rail. Radiator.
Outside - The bungalow has a large brick-paved driveway with plenty of space for parking and turning bordered by an attractive area of garden with mature trees and a path leading through a gateway and up to the property. A side gate leads around to the large, mature and well laid-out back garden. This has a patio area by the conservatory, a central lawn, well-stocked flowerbeds, mature trees (including two apples and a pear) and fruit bushes (raspberry, gooseberry, redcurrant, blackcurrant). A hedge separates off the bottom of the garden with a secluded patio area, brick BBQ and GREENHOUSE. GARDEN SHED.
Services And Other Information - Mains water, drainage, gas and electricity. PV Solar Panels on roof (supply house - not linked to grid). Gas central-heating (boiler approx. 4 years old). Upvc double-glazed windows (all except bedroom two). New soffits and fascias. Original parquet floor under carpets in hall and sitting room. Council Tax Band D.
Brochures
Old House Lane, RoydonBrochure- COUNCIL TAXA payment made to your local authority in order to pay for local services like schools, libraries, and refuse collection. The amount you pay depends on the value of the property.Read more about council Tax in our glossary page.
- Band: E
- PARKINGDetails of how and where vehicles can be parked, and any associated costs.Read more about parking in our glossary page.
- Yes
- GARDENA property has access to an outdoor space, which could be private or shared.
- Yes
- ACCESSIBILITYHow a property has been adapted to meet the needs of vulnerable or disabled individuals.Read more about accessibility in our glossary page.
- Ask agent
Old House Lane, Roydon
NEAREST STATIONS
Distances are straight line measurements from the centre of the postcode- Roydon Station1.6 miles
- Harlow Town Station2.2 miles
- Rye House Station2.4 miles
About the agent
The Beautifully simple new way to sell your home
Introducing BigBlackHen.com
We are a new kind of estate agency and we would like to offer you something different – a beautifully simple new way to sell your home.
BigBlackHen.com started with an idea. Why not avoid the unnecessary expense of High Street offices, invest in the very latest technology to keep overheads low, and put more of our client’s money where it counts - marketing and advertising their homes t
Industry affiliations

Notes
Staying secure when looking for property
Ensure you're up to date with our latest advice on how to avoid fraud or scams when looking for property online.
Visit our security centre to find out moreDisclaimer - Property reference 33030810. The information displayed about this property comprises a property advertisement. Rightmove.co.uk makes no warranty as to the accuracy or completeness of the advertisement or any linked or associated information, and Rightmove has no control over the content. This property advertisement does not constitute property particulars. The information is provided and maintained by Big Black Hen.com, Hertfordshire. Please contact the selling agent or developer directly to obtain any information which may be available under the terms of The Energy Performance of Buildings (Certificates and Inspections) (England and Wales) Regulations 2007 or the Home Report if in relation to a residential property in Scotland.
*This is the average speed from the provider with the fastest broadband package available at this postcode. The average speed displayed is based on the download speeds of at least 50% of customers at peak time (8pm to 10pm). Fibre/cable services at the postcode are subject to availability and may differ between properties within a postcode. Speeds can be affected by a range of technical and environmental factors. The speed at the property may be lower than that listed above. You can check the estimated speed and confirm availability to a property prior to purchasing on the broadband provider's website. Providers may increase charges. The information is provided and maintained by Decision Technologies Limited. **This is indicative only and based on a 2-person household with multiple devices and simultaneous usage. Broadband performance is affected by multiple factors including number of occupants and devices, simultaneous usage, router range etc. For more information speak to your broadband provider.
Map data ©OpenStreetMap contributors.




