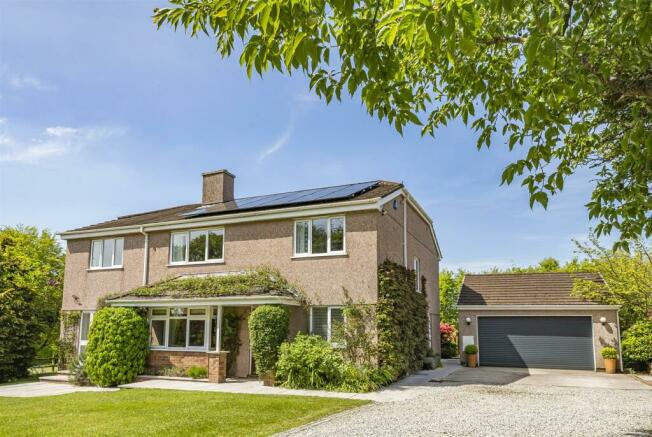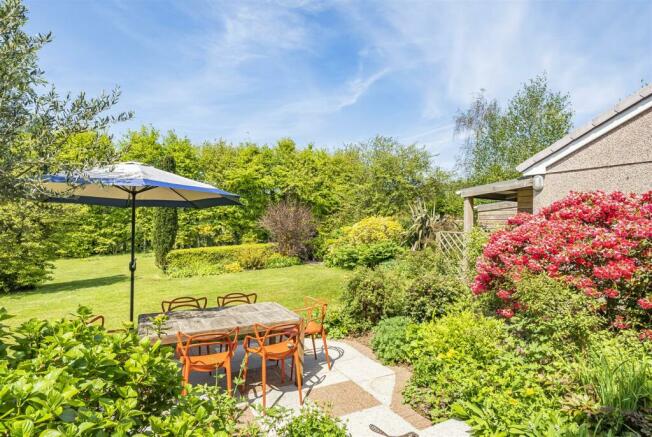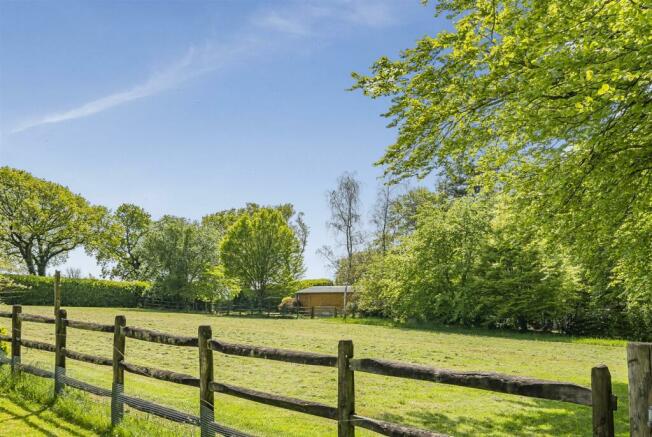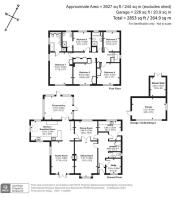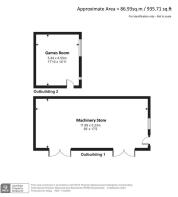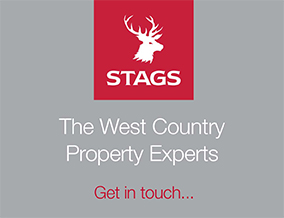
Crapstone, Devon

- PROPERTY TYPE
Detached
- BEDROOMS
5
- BATHROOMS
3
- SIZE
2,627 sq ft
244 sq m
- TENUREDescribes how you own a property. There are different types of tenure - freehold, leasehold, and commonhold.Read more about tenure in our glossary page.
Freehold
Key features
- Versatile South-facing Family Home
- Presented in Superb Condition
- High Energy Efficiency with PV Array
- Beautiful, Mature Gardens on all Sides
- Long Gated Drive, Double Garage
- Private, Sheltered Edge-of-Village Location
- 3.36 Acres Available by Separate Negotiation
- Yard, Outbuildings with Equestrian Potential
- Freehold
- Council Tax Band: G
Description
Situation - This hugely appealing home is located in a peaceful and sheltered position at the head of a long, private drive on the edge of the sought-after moorland village of Crapstone. Open moorland is accessible within half a mile of the property, which may particularly interest those keen on walking or cycling, or with an interest in equestrian pursuits.
Crapstone is a popular Dartmoor village which is within easy reach of Yelverton and the town of Tavistock, and within commutable distance of Plymouth including the catchment of Derriford Hospital and the city's many schooling options. Yelverton is an extremely desirable village on the fringe of Dartmoor which provides an excellent range of day-to-day amenities, including a well-stocked parade of shops.
The thriving town of Tavistock, only 6 miles away, offers a superb range of shops, schools and recreational facilities, including the sought-after private and independent school, Mount Kelly, whilst Plymouth city centre is located 10.5 miles to the south.
Description - This hugely appealing and well-rounded family home was built around 45 years ago, before being significantly extended, enhanced and remodelled by our clients during their 35-year tenure. The versatile 5-bedroom, 3-reception accommodation is characterised by good-sized, bright and square rooms that are tastefully finished and enjoy an excellent degree of natural light. Externally, the house is surrounded by extensive gardens with two adjoining paddocks and stable yard which were purchased by the current vendors during their ownership and are available by separate negotiation.
The adjoining land houses a pair of versatile outbuildings and a former yard which could once again offer equestrian potential (subject to any necessary consents or approvals). The property also benefits from excellent energy efficiency and an extremely high, B-rated EPC, with PV panels and Tesla battery storage supporting the house's energy usage.
The House - On the house's ground floor are several reception rooms, including a well-appointed sitting room centered around a marble fireplace, a dual-aspect family room featuring a log-burning stove and French doors to the front garden, a formal dining room and a private study. The triple-aspect kitchen is equipped with a comprehensive range of cupboards and cabinets with black granite worktops. Integrated NEFF appliances include a dishwasher, eye-level oven, microwave oven, warming drawer, and 4-ring electric hob with extractor hood over. Also on the ground floor, there is a triple-aspect conservatory, a dedicated utility/laundry room and a well-appointed cloakroom.
At first-floor level, there are five double bedrooms (including two en-suites) and a standalone family bathroom. As with the reception rooms, each of the bedrooms enjoys a slightly different but equally attractive outlook over the house’s gardens and grounds. The large, dual-aspect master is served by an en-suite bathroom complete with a walk-in shower and ‘his and hers’ washbasins. The guest room benefits from an en-suite shower room and fitted wardrobe space. Of the other three double bedrooms, one has recently been used as a home office and is therefore fitted with a range of built-in shelving, plus further wardrobe and storage cupboards.
The house is discreetly located and approached over a long private drive into a gated parking area where there is also a double garage. The house is surrounded by mature, landscaped, low-maintenance gardens comprising well-kept lawns interspersed with a great variety of flowering shrubs and specimen plants, including acers, magnolias, camellias and Japanese flowering cherries.
Adjoining Land And Outbuildings - Beyond the formal gardens, with their own separate access, are two level, pasture paddocks and a former stable yard where there are two large concrete pads, a separate water connection and the footings of a former stable building, all offering the potential to reinstate equestrian facilities. In addition, the machinery shed located here could be adapted for stabling (subject to any necessary consents). Adjacent to the machinery store is a blockwork building used as a games room and which could be adapted for several alternative uses such as a studio, workshop or hobbies room. In all, the additional land amounts to 3.36 acres.
Services - Mains electricity, water and gas. Private drainage via a septic tank and Gas-fired central heating. 12x photovoltaic panels and Tesla storage battery have provided 50-75% of annual electricity consumption (documented in the Tesla app). Superfast broadband is available and mobile/data services are available via EE and Three - this may vary with other providers (source: Ofcom's online service checker). The house is of traditional cavity masonry beneath a tiled roof. Please note that the agents have neither inspected nor tested these services.
Agent's Note - A public footpath runs the length of the property’s northern boundary connecting two local minor roads. It is partly within the boundary but heavily screened from the house by a row of mature beech trees and hedging. Please note, the footpath is within the deeds of the adjoining land not Longacre House.
Brochures
Crapstone, DevonCouncil TaxA payment made to your local authority in order to pay for local services like schools, libraries, and refuse collection. The amount you pay depends on the value of the property.Read more about council tax in our glossary page.
Band: G
Crapstone, Devon
NEAREST STATIONS
Distances are straight line measurements from the centre of the postcode- Bere Alston Station3.6 miles
- Bere Ferrers Station4.0 miles
- Calstock Station4.0 miles
About the agent
"Stags' 21st office, incorporating Ward & Chowen, is located in the beautiful market town of Tavistock.
From our Estate Agency branch in the heart of the town on Market Street, the Residential Sales and Lettings teams work alongside the Agricultural and Professional Services departments, who also operate the highly successful Tavistock Livestock Centre, to offer the most complete set of services of any agent in town.
Tavistock, whose name derives from the River Tavy on which the t
Industry affiliations


Notes
Staying secure when looking for property
Ensure you're up to date with our latest advice on how to avoid fraud or scams when looking for property online.
Visit our security centre to find out moreDisclaimer - Property reference 33014233. The information displayed about this property comprises a property advertisement. Rightmove.co.uk makes no warranty as to the accuracy or completeness of the advertisement or any linked or associated information, and Rightmove has no control over the content. This property advertisement does not constitute property particulars. The information is provided and maintained by Stags, Tavistock. Please contact the selling agent or developer directly to obtain any information which may be available under the terms of The Energy Performance of Buildings (Certificates and Inspections) (England and Wales) Regulations 2007 or the Home Report if in relation to a residential property in Scotland.
*This is the average speed from the provider with the fastest broadband package available at this postcode. The average speed displayed is based on the download speeds of at least 50% of customers at peak time (8pm to 10pm). Fibre/cable services at the postcode are subject to availability and may differ between properties within a postcode. Speeds can be affected by a range of technical and environmental factors. The speed at the property may be lower than that listed above. You can check the estimated speed and confirm availability to a property prior to purchasing on the broadband provider's website. Providers may increase charges. The information is provided and maintained by Decision Technologies Limited. **This is indicative only and based on a 2-person household with multiple devices and simultaneous usage. Broadband performance is affected by multiple factors including number of occupants and devices, simultaneous usage, router range etc. For more information speak to your broadband provider.
Map data ©OpenStreetMap contributors.
