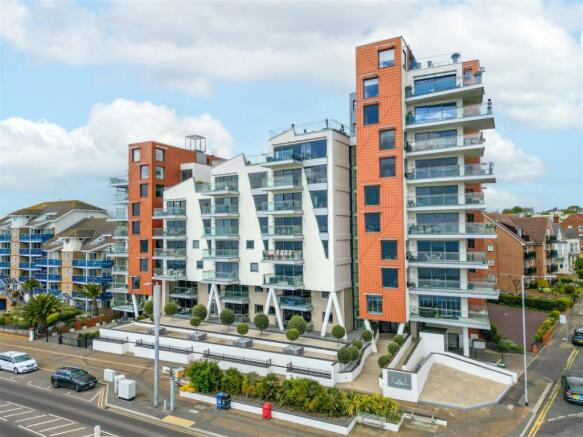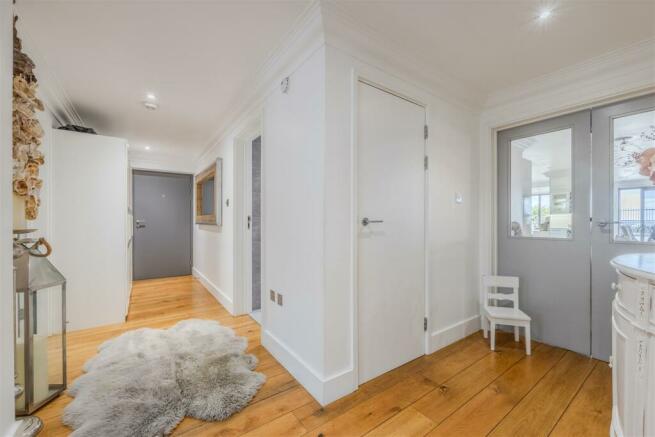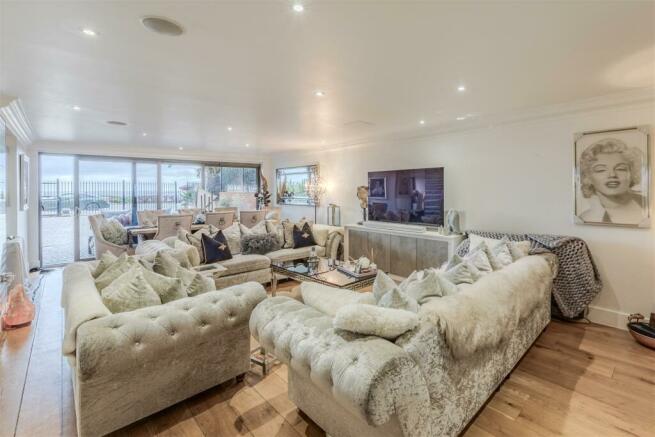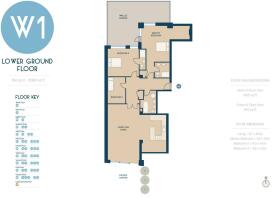
The Leas, Chalkwell

- PROPERTY TYPE
Apartment
- BEDROOMS
3
- BATHROOMS
3
- SIZE
Ask agent
Key features
- Lower Ground Floor 3 Bedroom Apartment
- Beautiful Sea Views
- Three Double Bedroom
- Four Piece Bathroom Suite
- Two En-Suites
- Secure Underground Parking
- Concierge Service/Residents Gymnasium
- Fitted Kitchen With Integrated 'SIEMENS' Appliances
- Rear Private Terrace
- Stones Throw From Westcliff Station
Description
As you step inside, you are greeted by a spacious entrance hall, a large lounge/dining area with an open plan kitchen perfect for entertaining guests or relaxing with your family. The apartment boasts three double bedrooms, providing ample space for a growing family or those in need of a home office.
With two beautifully designed en-suites and a four piece family bathroom, convenience and comfort are at the forefront of this property. The front terrace offers breath-taking sea views, creating a serene and peaceful atmosphere to unwind after a long day and also having the added benefit of a rear terrace off your master bedroom where you can enjoy the evening sun before bed.
Conveniently located just a stone's throw away from Westcliff-On-Sea station, commuting is a breeze for those working in the city or exploring the nearby areas. Additionally, the underground parking space for one vehicle ensures that you never have to worry about finding a spot after a long day out.
Don't miss out on the opportunity to make this exquisite apartment your new home. Contact us today to arrange a viewing and experience coastal living at its best.
Additional Information - Mains controlled smoke detectors to all apartments
Brushed stainless steel and white switches and sockets
Ground floor reception area with lounge seating and WI-FI
Concierge service
Secure underground parking with one allocated space
Opale colour video intercom
Personal key fob entry system
24 hour CCTV monitoring communal halls, gardens and car parks
Multi-room Broadband and TV points to all apartments
Communal Gymnasium
Balcony/Terrace area to all apartments
Lift access to all residential floors
Entrance Hallway - 6.25m x 1.57m x 3.73m x 1.63m (20'6 x 5'2 x 12'3 x - Wooden door to entrance, solid wooden flooring with underfloor heating, video phone entry system, storage cupboard, coving to ceiling, integrated ceiling speakers, spotlight lighting.
Hallway Cupboard - Large cylinder tank, under floor hearing plumbing.
Lounge Area - 8.64m x 4.42m (28'04 x 14'06) - Solid wooden flooring with underfloor heating, double glazed sliding doors to open frontage, coving to ceiling, integrated ceiling speakers, spotlight lighting.
Dining Area - 4.37m x 3.66m (14'04 x 12'00) - Solid wooden flooring with underfloor heating, double glazed sliding doors to front aspect, coving to ceiling, integrated ceiling speakers, spotlight lighting.
Kitchen - 4.22m x 3.66m (13'10 x 12'00) - Tiled flooring with underfloor heating, base & wall units, granite work surfaces incorporating sink & drainer, 4 point induction hob with extractor over, integrated 'SIEMENS' oven, integrated 'SIEMENS' microwave, integrated 'SIEMENS' coffee machine, integrated fridge/freezer, integrated washing machine, integrated dishwasher, granite splashback, coving to ceiling, integrated ceiling speakers, spotlight lighting.
Bathroom - 3.12m x 2.24m (10'03 x 7'04) - Tiled flooring with underfloor heating, heated towel rail, tiled walls, shower cubicle, bath with shower system installed, hand basin with under storage, wall hung W/C, extractor, integrated ceiling speakers, spotlight lighting.
Bedroom 1 - 7.54m x 3.96m (24'09 x 13'00) - Carpet with underfloor heating, double glazed window to side aspect, double glazed door to rear garden, coving to ceiling, integrated ceiling speakers, spotlight lighting.
En-Suite - 1.88m x 1.70m (6'02 x 5'07) - Marble tiled flooring with underfloor heating, heated towel rail, marble tiled walls, shower cubicle, wall hung W/C, extractor, integrated ceiling speakers, spotlight lighting.
Walk In Wardrobe - 3.10m x 1.85m (10'02 x 6'01) - Carpet with underfloor heating, coving to ceiling, spotlight lighting.
Bedroom 2 - 4.39m x 3.96m (14'05 x 13'00) - Carpet flooring with underfloor heating, double glazed window to side aspect, integrated ceiling speakers, spotlight lighting.
En-Suite - 2.72m x 0.86m (8'11 x 2'10) - Tiled flooring with underfloor heating, heated towel rail, tiled walls, shower cubicle, wall hung W/C, hand basin with storage under, extractor, spotlight lighting.
Bedroom 3 - 3.76m x 2.44m (12'04 x 8'00) - Carpet with underfloor heating, double glazed window to side aspect, spotlight lighting.
Services - Independent private drainage system to each property
Mains electricity and water
Front Garden - Gated and secure block paved south facing patio area perfect for entertaining the family.
Rear Garden - Block paved rear garden space.
Parking - Allocated underground parking for one vehicle.
Brochures
The Leas, ChalkwellTenure: Share of Freehold When the freehold ownership is shared between other properties in the same building. Read more about tenure type in our glossary page.
For details of the leasehold, including the length of lease, annual service charge and ground rent, please contact the agent
Council TaxA payment made to your local authority in order to pay for local services like schools, libraries, and refuse collection. The amount you pay depends on the value of the property.Read more about council tax in our glossary page.
Band: G
The Leas, Chalkwell
NEAREST STATIONS
Distances are straight line measurements from the centre of the postcode- Westcliff Station0.3 miles
- Chalkwell Station0.6 miles
- Southend Central Station1.2 miles
About the agent
Welcome to Appointmoor
Established in 1998, we're proud to be the only estate agency in the heart of Chalkwell.
From our early days we've expanded with the market and today we have a dedicated team of 13 staff members, many of whom have been with us since the start. Our team are experts in all of the surrounding local areas.
Our growth and success lie in our open-minded approach; we welcome any prospective client.
Not only do we really k
Industry affiliations


Notes
Staying secure when looking for property
Ensure you're up to date with our latest advice on how to avoid fraud or scams when looking for property online.
Visit our security centre to find out moreDisclaimer - Property reference 33057535. The information displayed about this property comprises a property advertisement. Rightmove.co.uk makes no warranty as to the accuracy or completeness of the advertisement or any linked or associated information, and Rightmove has no control over the content. This property advertisement does not constitute property particulars. The information is provided and maintained by Appointmoor Estates, Westcliff-On-Sea. Please contact the selling agent or developer directly to obtain any information which may be available under the terms of The Energy Performance of Buildings (Certificates and Inspections) (England and Wales) Regulations 2007 or the Home Report if in relation to a residential property in Scotland.
*This is the average speed from the provider with the fastest broadband package available at this postcode. The average speed displayed is based on the download speeds of at least 50% of customers at peak time (8pm to 10pm). Fibre/cable services at the postcode are subject to availability and may differ between properties within a postcode. Speeds can be affected by a range of technical and environmental factors. The speed at the property may be lower than that listed above. You can check the estimated speed and confirm availability to a property prior to purchasing on the broadband provider's website. Providers may increase charges. The information is provided and maintained by Decision Technologies Limited.
**This is indicative only and based on a 2-person household with multiple devices and simultaneous usage. Broadband performance is affected by multiple factors including number of occupants and devices, simultaneous usage, router range etc. For more information speak to your broadband provider.
Map data ©OpenStreetMap contributors.





