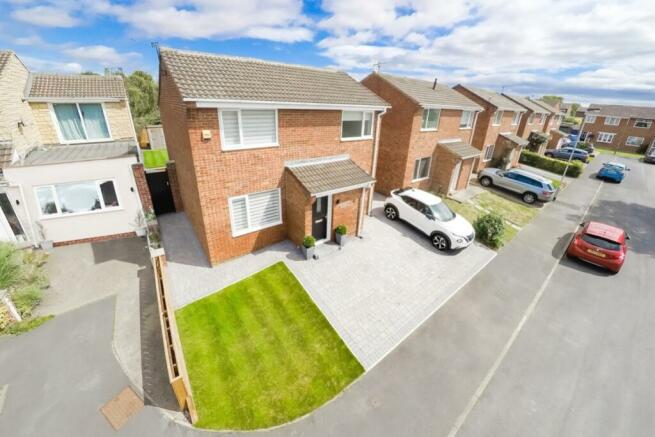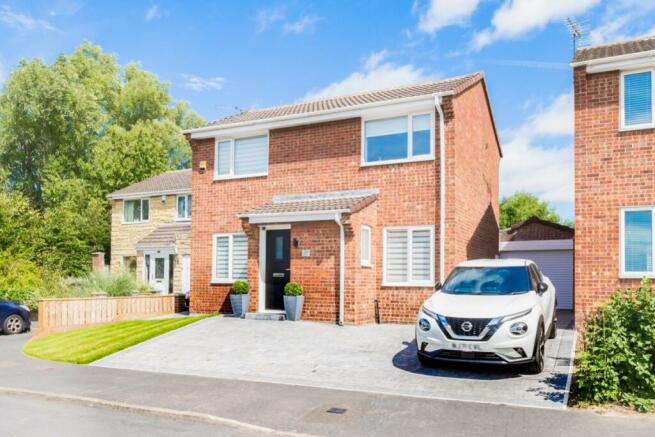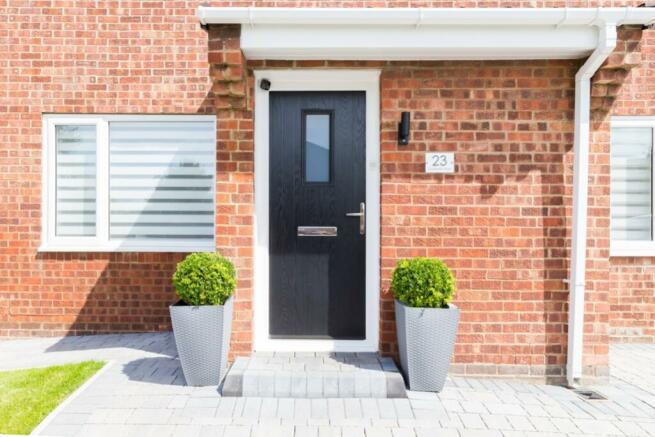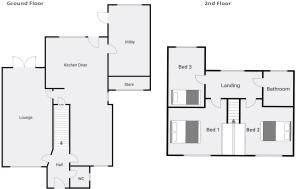
Scardale Way, Durham, County Durham, DH1

- PROPERTY TYPE
Detached
- BEDROOMS
3
- BATHROOMS
1
- SIZE
Ask agent
- TENUREDescribes how you own a property. There are different types of tenure - freehold, leasehold, and commonhold.Read more about tenure in our glossary page.
Freehold
Description
We take great pleasure in welcoming to the market this beautifully presented three bedroom detached home in the sought after location of Belmont. Rarely does a property such as this, having recently undergone extensive ‘back to brick' modernisation come to market. Finished to an exemplary standard, including full recently fitted double glazed windows and doors, multiple chrome flush switches and wall plug sockets including USB, extensive down lighting, modern laminate flooring throughout and gas central heating. Briefly compromising an open plan kitchen diner, utility room, lounge, ground floor WC, three bedrooms, a family bathroom, plenty of parking and a secure rear garden with a tree lined view.
Entrance Hallway
Upon entering the property you are presented with an
immaculately finished hallway with a vertical radiator, down lighting and stairs
to the first floor. To the right there is a downstairs WC and sink, as you
progress down the hall there is a door to the right leading to the open plan
kitchen diner and to the left the living area.
Ground Floor Cloaks/Wc
Finished to a modern standard and bright due to the
down lighting and obscure double glazed window to the side aspect the W/C is
equipped with a modern white low flush toilet, sink basin with mixer tap with
under cabinet storage. Porcelain tiled flooring and vertical radiator.
Living Room
Running the full length of the property, this dual aspect,
larger than average living area offers light throughout the full day through
the window to the front and the double French doors leading out to the rear
decking, also benefiting from two double central heating radiators, two ceiling
lights, numerous down-lights and multiple media sockets to accommodate modern
living.
Kitchen Diner
The pitched roof extended, dual aspect kitchen diner offers
excellent cooking and living accommodation. The rooms also offer plenty of
natural light with large windows to the front, side and rear of the home and a
skylight built into the vaulted ceiling within the extension over the kitchen.
The kitchen itself offers a range of modern gloss fitted wall and base units
with incorporated worktops and graphite sink, pressure washer tap and two
double vertical radiators, there is a fitted electric oven, countertop
induction hob and microwave cabinet. There is also enough room for a sofa and
large wall mounted TV. The dining room benefits from being large enough to fit
a full family sized table leaving plenty of space to walk around. The room also
benefits from having a large under stairs storage cupboard complete with
downlight and charging sockets for wireless appliances.
Utility Room
The same high quality finish continues through from the
kitchen; the utility was originally part of the garage and has been converted
with a pitched roof. The utility offers excellent space for a large fridge
freezer, washing machine and tumble dryer as well as more cabinet space and
incorporated worktops with a stainless steel sink, pressure washer tap and a
vertical double radiator. The utility rear double glazed window and door
leading to the private rear garden.
Garage Storage Area
Beyond the remotely operated roller garage door there is
ample storage for cycles etc. This area is also equipped with a light and
double electrical socket. Above the garage door there are three exterior
down-lights.
Stairs And Landing
The U shaped bright landing area allows easy access to the
three bedrooms and the fully panelled three piece bathroom suite, the landing
itself is equipped with adequate down lighting and has a large window
overlooking the landscaped rear garden, allowing lots of light into the landing
and hallway below. The stairs consist of a stainless steel banister and glass
balustrades, the stairs also have dual side led lighting at ground level.
Bedroom One
The largest of the bedrooms, this double room allows ample
size for a king size bed, the room also benefits from ceiling downlights,
chrome sockets with USB, built-in wardrobes with automatic sensor lighting,
large window to the front with a double radiator below.
Bedroom Two
The
second double bedroom also overlooks the front of the property down the
cul-de-sac through a large double glazed window unit with double radiator
below. This room offers ample space
for a double bed and fitted wardrobes with automatic sensor lighting. Flush
downlighting to the ceiling.
Bedroom Three
Extended over part of the rear extension, bedroom three
offers an excellent size for a third bedroom. The window looks over the
beautifully landscaped rear garden and uninterrupted tree lined view and has a
double radiator below. Again equipped with plenty electrical sockets and
ceiling down lighting.
Bathroom
Fully porcelain tiled, the bathroom has been completed to an
exemplary standard. There is an ‘L' shaped bath with an overhead waterfall
shower and shower screen, sink and mixer tap with illuminated storage cabinet
below, large heated and illuminated mirror above with charging point, wall hung
toilet and chrome towel radiator. The obscure glass window to the rear is not
overlooked and there is also an extractor fan and down lighting to the ceiling.
Externally
To the front of the home there is a block paved driveway
with a dropped curb, easily big enough for three cars as well as a lawned area
and side fencing. To the left there is a paved walkway taking you through a
code locked gate round to the back patio where there are hot and cold taps as
well as external power sockets and decking.
Location
Belmont is situated approximately 3 miles from Durham City
Centre where there are comprehensive shopping and recreational facilities and
amenities available and is ideally placed for commuting purposes being close to
the A(690) Durham to Sunderland Highway, the A1(M) Motorway and the A(19)
Highway providing good road links to other parts of the region.
Agents Note
Agents Note: The EPC was done before renovations works were undertaken. Council Tax Band - CFreehold
Council TaxA payment made to your local authority in order to pay for local services like schools, libraries, and refuse collection. The amount you pay depends on the value of the property.Read more about council tax in our glossary page.
Band: C
Scardale Way, Durham, County Durham, DH1
NEAREST STATIONS
Distances are straight line measurements from the centre of the postcode- Durham Station2.6 miles
- Chester-le-Street Station5.2 miles
About the agent
We are about delivering a remarkable 5 STAR ESTATE AGENCY SERVICE via a team of amazing property experts - people who are truly passionate about what they do
Dowen Estate Agents was founded in 1982, by Denis Dowen
In 2020 the company was acquired by long term employee's John Nicholson and Trudie Bowes
Over the years the firm has continued to evolve and now has 8 branches along with bespoke Auction Stores, offering coverage of mid North East England from the coast to t
Industry affiliations


Notes
Staying secure when looking for property
Ensure you're up to date with our latest advice on how to avoid fraud or scams when looking for property online.
Visit our security centre to find out moreDisclaimer - Property reference 10431186. The information displayed about this property comprises a property advertisement. Rightmove.co.uk makes no warranty as to the accuracy or completeness of the advertisement or any linked or associated information, and Rightmove has no control over the content. This property advertisement does not constitute property particulars. The information is provided and maintained by Dowen, Durham. Please contact the selling agent or developer directly to obtain any information which may be available under the terms of The Energy Performance of Buildings (Certificates and Inspections) (England and Wales) Regulations 2007 or the Home Report if in relation to a residential property in Scotland.
*This is the average speed from the provider with the fastest broadband package available at this postcode. The average speed displayed is based on the download speeds of at least 50% of customers at peak time (8pm to 10pm). Fibre/cable services at the postcode are subject to availability and may differ between properties within a postcode. Speeds can be affected by a range of technical and environmental factors. The speed at the property may be lower than that listed above. You can check the estimated speed and confirm availability to a property prior to purchasing on the broadband provider's website. Providers may increase charges. The information is provided and maintained by Decision Technologies Limited.
**This is indicative only and based on a 2-person household with multiple devices and simultaneous usage. Broadband performance is affected by multiple factors including number of occupants and devices, simultaneous usage, router range etc. For more information speak to your broadband provider.
Map data ©OpenStreetMap contributors.





