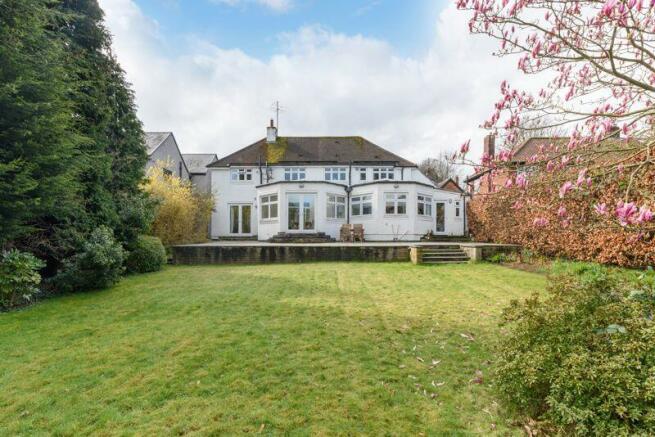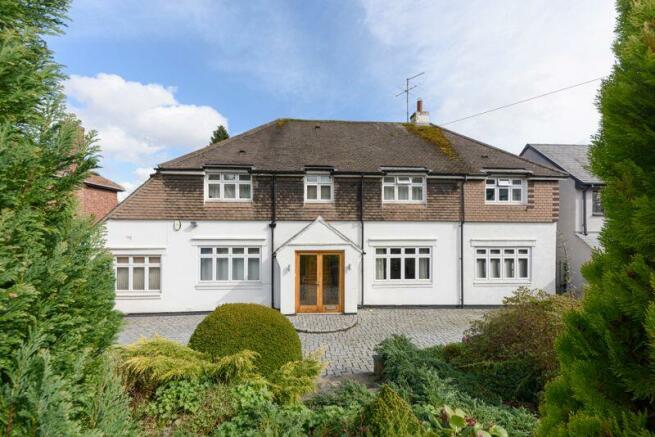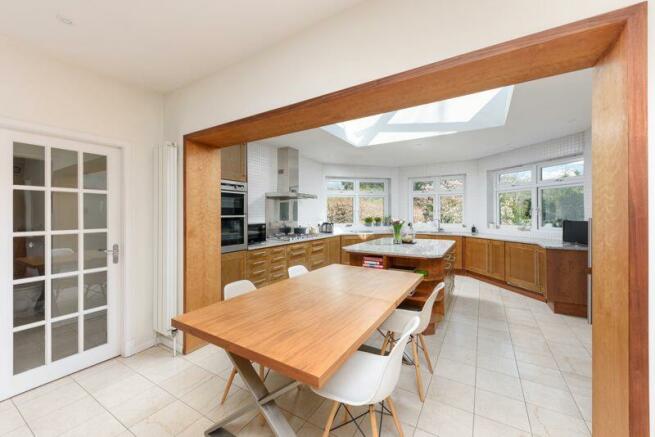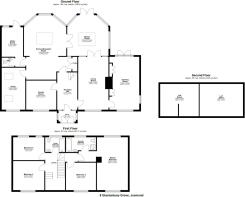Glastonbury Grove, Jesmond, Newcastle Upon Tyne

- PROPERTY TYPE
Detached
- BEDROOMS
4
- BATHROOMS
2
- SIZE
Ask agent
- TENUREDescribes how you own a property. There are different types of tenure - freehold, leasehold, and commonhold.Read more about tenure in our glossary page.
Freehold
Key features
- An Outstanding Characterful Detached Home
- Positioned On A 1/3 Acre Plot Leading Down To The Dene
- Lovely Light & Bright High Specification Accommodation
- Ideally Located On This Quiet Street in Jesmond
Description
Located on a delightful third of an acre plot and within the sought after Jesmond Dene Conversation Area, this charming 1950s property has been sympathetically modernised and architecturally redesigned to a high specification retaining many original features. The superb gardens and grounds offer beautiful landscaping, vast lawned areas, and excellent privacy with its mature hedges, tree and conifer borders.
Externally to the front, a mature holly hedge offers privacy beyond a well-stocked raised garden. A fully block paved granite driveway offers ample parking for multiple vehicles.
Leading from the driveway, the property is accessed by the front porch, where bespoke solid oak doors lead into the reception hallway with Junckers solid Scandinavian oak wood flooring and original Lincrusta panelling to the walls. To the left of the hallway is the family room and is decorated in the retained Lincrusta.
The living room is situated to the right of the property, featuring an impressive Italian Carrara marble fireplace, solid teak flooring running throughout and a pair of glazed French doors connecting through to the dining room. Large triple aspect windows and a bespoke rooflight allows light to fill the room, giving panoramic views of the garden. Pine wood flooring and a set of patio doors lead out onto an extensive paved patio terrace.
Directly accessed from the living room is the light filled drawing room, a result of the triple aspect windows and a pair of patio doors, which also allows a splendid view of the rear garden, opening onto the rear patio area. The floor is laid with solid American white oak flooring.
To the far end of the hallway access leads through to an impressive, remodelled kitchen creating a generous family entertaining space. There is a super dining area along with bespoke fitted cloak wardrobe and ample storage space. Italian marble flooring and the Porcelanosa wall tiles covers the entire open plan area.
The kitchen area offers extensive cabinetry set in hexagonal shape with granite worktops, a five burner Smeg gas hob and an extractor hood. Also included are a fitted double oven and dishwasher. The kitchen also features a large central island beneath a rooflight and there are also large triple aspect windows to mirror the dining room, to provide views of the garden. French doors from the kitchen open into the dining room.
Accessed through a glazed door from the kitchen is a large study room having been converted from the original integrated garage. Two Velux skylights placed into the high sloped ceiling allows light to fill the room. Pine wood laid to the floor and pine wood tongue and groove panelling covers the far wall and continues up to the ceiling.
Also leading from the kitchen is a substantial utility room housing both washing and drying machines, as well as the boilers. Adjacent is a separate ground floor toilet room.
The stairs lead up to the first floor landing and onto four good sized double bedrooms. The master bedroom benefits from a fully equipped ensuite bathroom with stone tiling. The main family bathroom is well appointed featuring smart Bisazza mosaic tiles.
The second floor loft space, currently used as storage, offers great potential for conversion to habitable space/rooms (subject to normal planning consents).
To the rear three sets of patio doors allow immediate access onto a paved patio terrace, ideal for alfresco dining in the warmer months. The lawned garden stretches towards the Dene, with well stocked borders and specimen trees giving plenty of privacy and could allow for some additional garden buildings.
This is an exceptionally rare opportunity to acquire a truly special family home for which early viewing on this prestigious and tranquil residential street in one of the most sought-after suburbs in Newcastle. Jesmond offers an excellent array of local shops, restaurants and amenities, as well as outstanding local schooling. Excellent transport links are close by with road and metro links for easy access throughout the region.
Services: Mains electric, gas, water and drainage | Tenure: Freehold | Council Tax: Band G | Energy Performance Certificate: Rating C
Brochures
Property BrochureFull DetailsCouncil TaxA payment made to your local authority in order to pay for local services like schools, libraries, and refuse collection. The amount you pay depends on the value of the property.Read more about council tax in our glossary page.
Band: G
Glastonbury Grove, Jesmond, Newcastle Upon Tyne
NEAREST STATIONS
Distances are straight line measurements from the centre of the postcode- West Jesmond Metro Station0.7 miles
- Jesmond Metro Station0.8 miles
- Iford Road Tram Stop0.9 miles
About the agent
For a truly regionwide portfolio of quality homes, marketed by highly experienced, expert staff, our Gosforth & Rare regional offices provide a shop window to the North East. Our clients certainly appreciate our wider regional focus, and they enjoy having the opportunity to browse our portfolio in the relaxed environment of our sales office.
We have a dedicated and committed team of experienced and knowledgeable personnel with a combined experience of over 190 years in estate agency! Ju
Notes
Staying secure when looking for property
Ensure you're up to date with our latest advice on how to avoid fraud or scams when looking for property online.
Visit our security centre to find out moreDisclaimer - Property reference 11259517. The information displayed about this property comprises a property advertisement. Rightmove.co.uk makes no warranty as to the accuracy or completeness of the advertisement or any linked or associated information, and Rightmove has no control over the content. This property advertisement does not constitute property particulars. The information is provided and maintained by Sanderson Young, Gosforth. Please contact the selling agent or developer directly to obtain any information which may be available under the terms of The Energy Performance of Buildings (Certificates and Inspections) (England and Wales) Regulations 2007 or the Home Report if in relation to a residential property in Scotland.
*This is the average speed from the provider with the fastest broadband package available at this postcode. The average speed displayed is based on the download speeds of at least 50% of customers at peak time (8pm to 10pm). Fibre/cable services at the postcode are subject to availability and may differ between properties within a postcode. Speeds can be affected by a range of technical and environmental factors. The speed at the property may be lower than that listed above. You can check the estimated speed and confirm availability to a property prior to purchasing on the broadband provider's website. Providers may increase charges. The information is provided and maintained by Decision Technologies Limited.
**This is indicative only and based on a 2-person household with multiple devices and simultaneous usage. Broadband performance is affected by multiple factors including number of occupants and devices, simultaneous usage, router range etc. For more information speak to your broadband provider.
Map data ©OpenStreetMap contributors.




