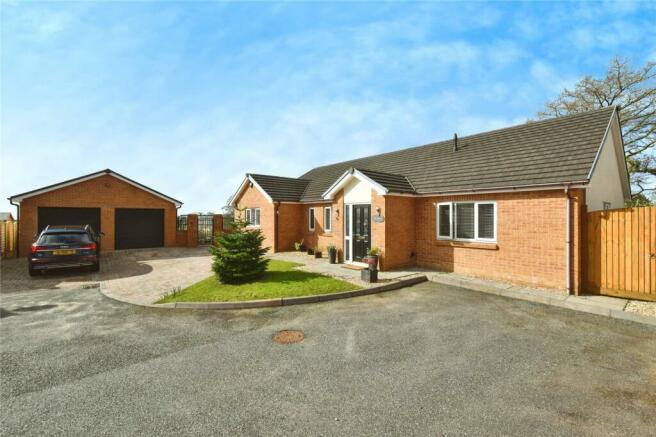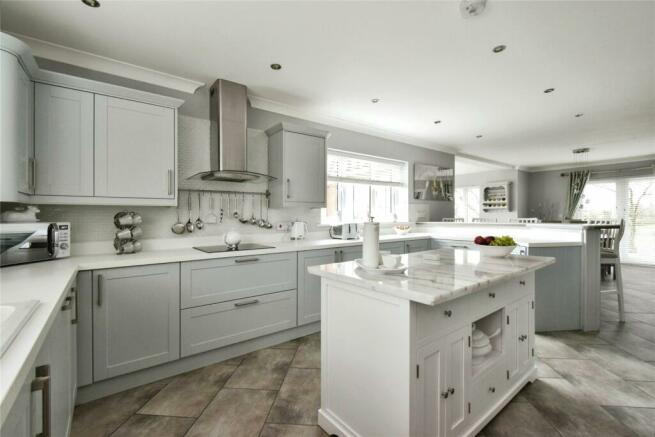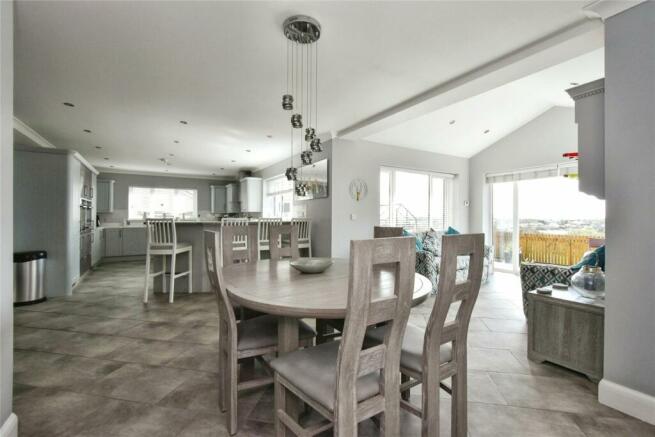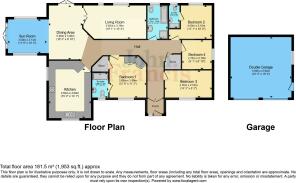Ffordd Werdd, Gorslas, Llanelli, Carmarthenshire, SA14

- PROPERTY TYPE
Bungalow
- BEDROOMS
4
- BATHROOMS
3
- SIZE
Ask agent
- TENUREDescribes how you own a property. There are different types of tenure - freehold, leasehold, and commonhold.Read more about tenure in our glossary page.
Ask agent
Key features
- Impressive & Spacious With A Touch Of Luxury
- Detached Double Garage & Ample Off Road Parking
- Far Reaching Countryside Vista
- Open Plan Living Accommodation
Description
As you enter, you'll be greeted by spacious rooms flooded with natural light, exuding an atmosphere of modern elegance. The open-plan layout seamlessly integrates the living, dining, and kitchen areas, creating a fluid space perfect for both relaxation and entertaining.
Boasting four generously sized double bedrooms, each offering ample space and privacy, this home is ideal for families or those who love to host guests. The sleek design and attention to detail are evident throughout, providing a sense of sophistication at every turn.
Outside, the wrap-around low-maintenance grounds offer the perfect backdrop for outdoor living, with plenty of space to relax, dine, or simply soak in the breathtaking views. Whether you're enjoying your morning coffee on the patio or hosting a barbecue with friends and family, this outdoor oasis is sure to impress.
For those with a penchant for cars or hobbies, the double detached garage provides ample storage space, complemented by additional off-road parking for added convenience.
But the luxury doesn't stop there. With underfloor heating throughout, you'll enjoy the ultimate in comfort and warmth, even on the coldest of days, making this home a true sanctuary all year round.
Located in a peaceful yet convenient location, you'll have easy access to local amenities, schools, and transport links, ensuring that every convenience is close at hand.
Don't miss your chance to make this contemporary masterpiece your own. Contact us today to arrange a viewing and experience the height of modern living in the heart of Carmarthenshire countryside
Entrance Porch
Enter via a double glaze door to front elevation, tiled flooring with integrated door mat, pitched roof with spotlights, contemporary glazed double doors into:-
Hallway
tiled flooring, coving and lights to ceiling, underfloor heating, storage cupboard housing hot water tank, boiler and fitted with shelves, opening into:-
Open Plan Living Area
Kitchen
4.62m (max) x 4m (max) - Eggshell colour wall and base units with white worktop over, feature island with storage and marble worktop, 1 ½ bowl sink with mixer and drainer, tiled splashback, integrated dishwasher, eye level electric cooker and separate microwave, 4 ring induction hob with extractor fan over, built in full size freezer, built in full sized fridge, coving and spot lights to ceiling, tiled floor with underfloor heating, opening into:-
Dining Area
5m (max) x 3m (max) - Double glaze french doors opening into rear garden, coving and centre ceiling light, tiled floor with underfloor heating, opening into:-
Sun Room
3.58m x 3.12m
Coving and spot lights to pitched ceiling, tiled floor with underfloor heating, Double glaze window to front and rear, double glaze french doors with side panels opening onto side garden.
Living Room
5.82m (max) x 3.15m (max) (irregular shaped room) - coving and centre ceiling light, tiled floor with underfloor heating, two double glaze windows to rear, contemporary glazed double doors lead back into open plan living area.
Master Suite
3.8m (max) x 3.4m (max) - Double glaze window to front, built in wardrobes, built in storage cupboard, carpeted flooring, coving and centre light to ceiling, door into:-
En-Suite
2.3m x 1.5m
Three piece suite comprising of WC, wall hung floating wash hand basin with mixer tap, double shower with glass sliding doors, part-tiled walls, tiled floor, spot lights to ceiling.
Family Bathroom
3.15m x 1.88m
4 piece suite comprising of WC, contemporary wash hand basin with waterfall mixer tap, shower enclosure with glass door, free standing bath with feature waterfall mixer tap, tiled flooring, part-tiled walls, towel radiator, tile walls, obscured double glazed window to the rear, coving and spot lights to ceiling, extractor.
Bedroom Two
4m (max) x 3.15m (max) - Double glaze window to rear, carpeted flooring, coving and centre light to ceiling, built in storage cupboards, door into:-
En-Suite
2.1m x 0.9m
Three piece suite comprising of WC, wash hand basin with mixer tap, double shower with glass sliding doors, part-tiled walls, tiled floor, spot lights to ceiling.
Bedroom Four
2.77m x 2.7m
Double glaze window to side, carpeted flooring, coving and centre light to ceiling.
Bedroom Three
4.34m x 2.51m
Double glaze window to front, carpeted flooring, coving and centre light to ceiling.
Externally
Double Garage
5.6m x 5.6m
Two electric up and over shutter doors, concrete hardstanding, window to side, electricity connected.
Garden
To the front there is a lawned and gravelled area with foot paths leading to both sides of the proeprty. Gated access allows entry into the side garden which is laid with decorative gravel, slate, and paviours. Here you will find panoramic views of the valleys and even the Brecon Beacons on a clear day. The garden then sweeps to the rear with a good sized patio, lawn and gravel and further views of the countryside. There is also additional garden storage to the other side of the bungalow.
Council TaxA payment made to your local authority in order to pay for local services like schools, libraries, and refuse collection. The amount you pay depends on the value of the property.Read more about council tax in our glossary page.
Band: E
Ffordd Werdd, Gorslas, Llanelli, Carmarthenshire, SA14
NEAREST STATIONS
Distances are straight line measurements from the centre of the postcode- Llandybie Station3.4 miles
- Ammanford Station3.7 miles
- Pantyffynnon Station4.1 miles
About the agent
John Francis sold more properties in South West Wales' SA post code in 2021 than any other agent. (Portal Verified Data)
John Francis Estate Agent has been serving the property needs of customers since 1873 and annually we sell more properties in the SA post code than any other agent.
If you have a property to sell or let, or are looking for your next home, we have the experience and expertise to help. We have an extensive 19 strong sales branch network throughout West Wale
Industry affiliations



Notes
Staying secure when looking for property
Ensure you're up to date with our latest advice on how to avoid fraud or scams when looking for property online.
Visit our security centre to find out moreDisclaimer - Property reference LLN240216. The information displayed about this property comprises a property advertisement. Rightmove.co.uk makes no warranty as to the accuracy or completeness of the advertisement or any linked or associated information, and Rightmove has no control over the content. This property advertisement does not constitute property particulars. The information is provided and maintained by John Francis, Ammanford. Please contact the selling agent or developer directly to obtain any information which may be available under the terms of The Energy Performance of Buildings (Certificates and Inspections) (England and Wales) Regulations 2007 or the Home Report if in relation to a residential property in Scotland.
*This is the average speed from the provider with the fastest broadband package available at this postcode. The average speed displayed is based on the download speeds of at least 50% of customers at peak time (8pm to 10pm). Fibre/cable services at the postcode are subject to availability and may differ between properties within a postcode. Speeds can be affected by a range of technical and environmental factors. The speed at the property may be lower than that listed above. You can check the estimated speed and confirm availability to a property prior to purchasing on the broadband provider's website. Providers may increase charges. The information is provided and maintained by Decision Technologies Limited. **This is indicative only and based on a 2-person household with multiple devices and simultaneous usage. Broadband performance is affected by multiple factors including number of occupants and devices, simultaneous usage, router range etc. For more information speak to your broadband provider.
Map data ©OpenStreetMap contributors.




