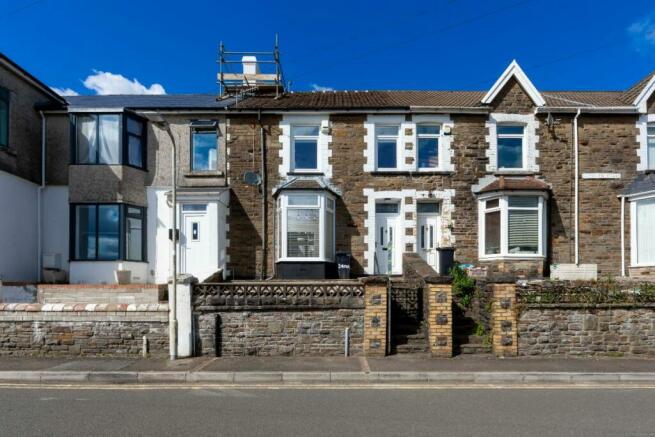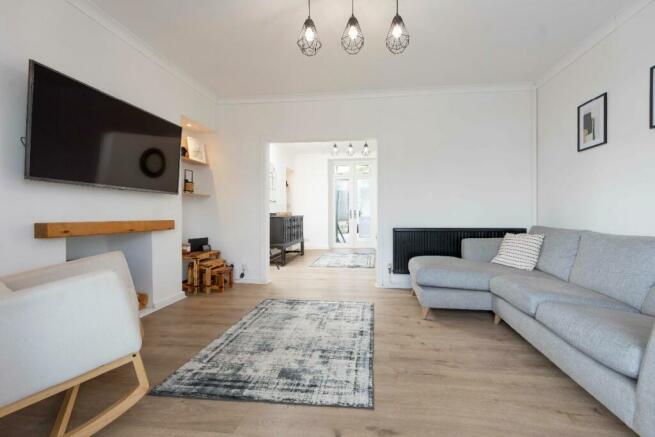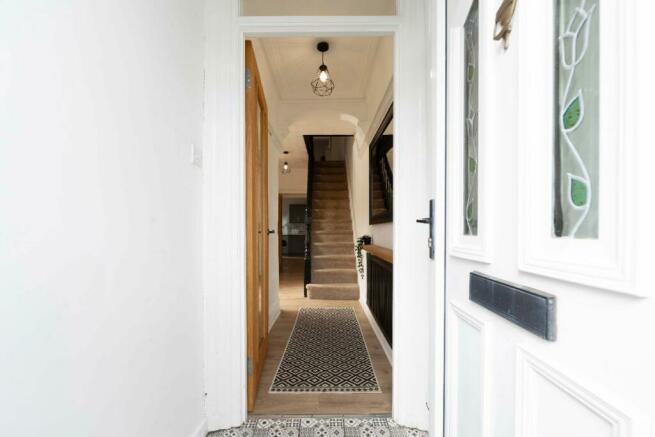Glen View Villas, Treharris

- PROPERTY TYPE
Terraced
- BEDROOMS
3
- BATHROOMS
2
- SIZE
Ask agent
- TENUREDescribes how you own a property. There are different types of tenure - freehold, leasehold, and commonhold.Read more about tenure in our glossary page.
Freehold
Key features
- Key Facts For Buyers Available
- Large Terraced Property
- Well Presented Throughout
- Elevated Mid Terraced Property
- Semi Open Plan Lounge/Diner
- Modern Kitchen
- Ground Floor Shower Room And Utility Room
- Three Double Bedrooms
- New Windows And Doors Throughout Within The Last 18 Months
- En-Suite Bathroom To First Floor
Description
With its prime location and spacious layout, this home is perfect for those seeking peaceful living and easy access to local amenities.
Nestled in a quiet area in Treharris, the house is well-connected and boasts some great local amenities. It is only 5 minutes away from the A470, and there are lots of local shops in the area, with a few minutes walk you could reach the Glyntaff Inn which serves lovely family meals.
For lovers of nature, there are the Taff trails on your doorstep; one leading up to Merthyr and the other up to Bedlinog through the Taff Bargoed Park, which has a large lake creating a lovely haven for wildlife. This leads to the summit Centre in Bedlinog which has an indoor climbing centre and a canoe club.
Contact Bayside Property Lounge today to arrange a viewing.
Council Tax Band: B (Merthyr Tydfil County Borough Council)
Tenure: Freehold
Relevant Information
Tenure: Freehold
Local Authority: Merthyr Tydfil County Borough Council
Council Tax Band: B
EPC: D (68,84)
Please note the following information provided by the sellers:
Heating Source: Mains Gas
Energy Source: Mains Electricity
Sewerage: Mains Sewerage
Water Supply: Currently Unmeated
Parking: On-street parking adjacent to the property.
For full/additional details for this specific property please refer to our key facts for buyers on the advertisement link.
If you have any questions, please get in touch with the office directly.
Frontage
The property is situated in an elevated position with steps leading to the front entryway and a courtyard-style area.
Entrance Hall
On entering the property you are greeted into the entrance porch area with contrasting flooring, an additional doorway provides access to the property's entrance hallway.
The nicely presented ground floor rooms are accessible from here. The space is finished with wooden effect flooring, two ceiling light fixtures, a textured ceiling, and access to an understairs cupboard. A carpeted stairway within the space leads to the property's first-floor level.
Dining Room
The dining room can be accessed through a doorway connected to the entrance hallway. The space has a bright and open atmosphere, characterized by wooden-effect flooring, smooth walls and ceiling, a ceiling light fixture, power outlets located throughout the room, a wall-mounted radiator, two alcoves with spotlights, and French patio doorways that lead to the outside area at the rear part of the house.
Lounge
A wall opening from the dining area provides access to the lounge.
The wooden effect flooring flows into the rear and in addition, the space provides a front-facing bay window, two alcoves with spotlight, power outlets, a ceiling light fixture, and wall mounted radiator.
Kitchen
Following through from the entrance hallway you enter into the modern kitchen area.
With a neutral colour palette, the kitchen provides both wall and base units with a contrasting countertop, tiled splashback, inset sink and drainer, integrated cooker and electric hob, under-the-counter space, a side-facing window, power outlets, ceiling spotlights and finished with a lovely herringbone effect flooring.
The doorway provides access to the rear and through to the utility area.
Utility
The utility area is accessible from the kitchen, located within its counter space to store under-counter appliances, contrasting flooring, power outlets, a facing window and a combi boiler is located within.
The doorway provides access to the ground floor shower room.
Shower Room
A doorway from the utility area provides access to the property's ground-floor shower room.
Rear-facing window, artex ceiling with ceiling light, panel board walls, lino effect flooring, stand-alone shower, WC and wash hand basin.
Stairway And Landing
The entrance hallway provides access to the first-floor level via a carpeted stairway leading to a landing, which provides access to all three bedrooms.
Bedroom One
A doorway from the landing opens into the property's first double bedroom.
The space is located at the front of the property, with wooden effect flooring laid, two front-facing windows, power outlets, a ceiling light fixture, a mounted radiator, and access to an integrated storage area.
Bedroom Two
A doorway from the landing opens into the property's second double bedroom.
The space is located at the rear of the property, with wooden effect flooring laid, a rear-facing window, power outlets, a ceiling light fixture and a mounted radiator.
Bedroom Three
A doorway from the landing opens into the property's third double bedroom.
The space is located at the rear of the property, with wooden effect flooring laid, a side-facing window, power outlets, ceiling spotlights and a mounted radiator.
Bathroom
The third bedroom's en-suite bathroom includes a bath with shower and glass screen, partially tiled walls, wash hand basin, toilet, obscure rear-facing window, vertical heated towel rail, and ceiling spotlights.
Rear Garden
Accessed from the dining and kitchen areas, the enclosed exterior courtyard at the rear provides lane access.
New render to rear exterior wall.
Brochures
BrochureCouncil TaxA payment made to your local authority in order to pay for local services like schools, libraries, and refuse collection. The amount you pay depends on the value of the property.Read more about council tax in our glossary page.
Band: B
Glen View Villas, Treharris
NEAREST STATIONS
Distances are straight line measurements from the centre of the postcode- Quakers Yard Station0.7 miles
- Abercynon South Station1.6 miles
- Merthyr Vale Station2.0 miles
About the agent
Welcome to Bayside Property Lounge
Unique Agency.
It's time to forget everything you think, know or despair about regular estate agency. Leave it all behind right now and turn your thoughts instead to sharp focus, design-conscious marketing and a capable confidant at your side.
Unique Advantages.
By showing your home to people actively seeking unique property, you will have far less wasted viewings and far less daily disruption than f
Industry affiliations


Notes
Staying secure when looking for property
Ensure you're up to date with our latest advice on how to avoid fraud or scams when looking for property online.
Visit our security centre to find out moreDisclaimer - Property reference RS2024. The information displayed about this property comprises a property advertisement. Rightmove.co.uk makes no warranty as to the accuracy or completeness of the advertisement or any linked or associated information, and Rightmove has no control over the content. This property advertisement does not constitute property particulars. The information is provided and maintained by Bayside Estates, Nelson. Please contact the selling agent or developer directly to obtain any information which may be available under the terms of The Energy Performance of Buildings (Certificates and Inspections) (England and Wales) Regulations 2007 or the Home Report if in relation to a residential property in Scotland.
*This is the average speed from the provider with the fastest broadband package available at this postcode. The average speed displayed is based on the download speeds of at least 50% of customers at peak time (8pm to 10pm). Fibre/cable services at the postcode are subject to availability and may differ between properties within a postcode. Speeds can be affected by a range of technical and environmental factors. The speed at the property may be lower than that listed above. You can check the estimated speed and confirm availability to a property prior to purchasing on the broadband provider's website. Providers may increase charges. The information is provided and maintained by Decision Technologies Limited. **This is indicative only and based on a 2-person household with multiple devices and simultaneous usage. Broadband performance is affected by multiple factors including number of occupants and devices, simultaneous usage, router range etc. For more information speak to your broadband provider.
Map data ©OpenStreetMap contributors.




