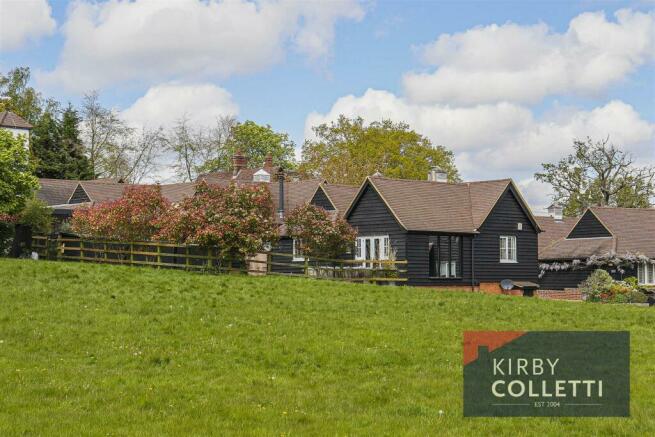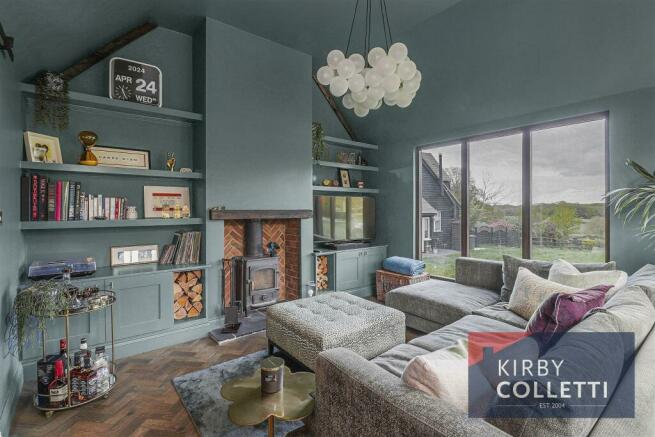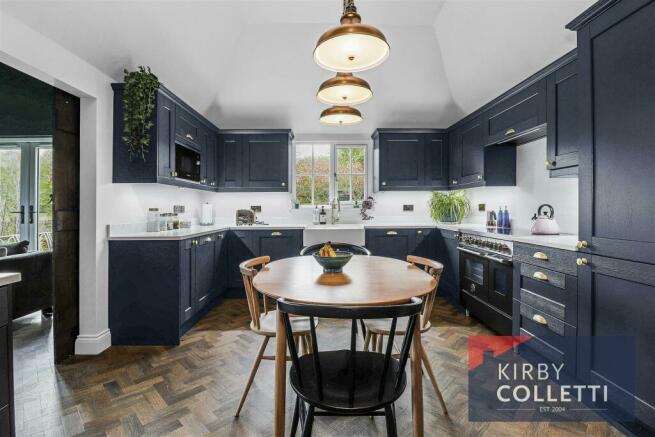
Mangrove Lane, Hertford

- PROPERTY TYPE
Semi-Detached Bungalow
- BEDROOMS
2
- BATHROOMS
1
- SIZE
740 sq ft
69 sq m
- TENUREDescribes how you own a property. There are different types of tenure - freehold, leasehold, and commonhold.Read more about tenure in our glossary page.
Freehold
Key features
- ABSOLUTELY STUNNING BARN CONVERSION
- TOTALLY REFURBISHED TO THE HIGHEST OF SPECIFICATIONS
- TWO DOUBLE BEDROOMS
- BEAUTIFUL LIVING ROOM WITH AMAZING VIEWS OVER COUNTRYSIDE
- QUALITY FITTED KITCHEN/DINING ROOM
- LUXURY SHOWER ROOM WITH 'BURLINGTON' FITTED SANITARY WARE
- uPVC DOUBLE GLAZED WINDOWS
- AMTICO FLOORING WITH UNDERFLOOR HEATING
- 41ft x 31ft SOUTH FACING GARDEN
- TWO ALLOCATED PARKING SPACES
Description
Some of the many quality features include Living Room with amazing views over rolling countryside and feature Log Burner, Quality Fitted Kitchen/Dining Room with integrated appliances and stone worksurfaces. Luxury Fitted 'Burlington' Shower Room, uPVC Double Glazing, Oak Internal Doors, 'AMTICO' Herringbone style flooring, Fitted Wardrobes, South Facing Rear Garden, Underfloor Heating and Two Allocated Parking Spaces
Accommodation - Composite entrance door to:
Reception Hall - 3.94m x 3.71m at widest points (12'11 x 12'2 at wi - (L-SHAPED) Herringbone Amtico flooring. Ceiling spotlights. Feature curved wall. Sliding oak door to:
Quality Fitted Kitchen/Diner - 4.60m x 3.81m (15'1 x 12'6) - Rear aspect uPVC double glazed window with Monkey tail handle. Range of re-fitted Navy Blue wall and base units, deep pan drawers and carousel unit with composite stone worksurfaces and upstands. Double butler sink with Gold BLANCO mixer tap/shower hose. Integrated appliances to include dishwasher, washer/dryer, fridge/freezer and built in microwave oven. 'Bertazzoni' Electric range oven with induction hob and extractor fan above. Wine cooler. Herringbone Amtico flooring. Oak shelves. Sliding oak door to:
Living Room - 4.14m x 3.99m (13'7 x 13'1) - Rear aspect uPVC double glazed windows and double doors to garden. Feature oak framed full height window with amazing views over countryside. Feature fireplace with log burner, herringbone brickwork and stone hearth. Bespoke fitted cabinets and shelving. Vaulted ceiling. Herringbone Amtico flooring. Two wall light points.
Bedroom One - 3.68m x 2.74m (12'1 x 9) - Dual aspect uPVC double glazed windows with fitted wooden shutter blinds. . Vaulted ceiling. Newly fitted carpet. Built in wardrobes. Recessed ceiling spotlights.
Bedroom Two - 3.71m into wardrobe x 2.90m (12'2 into wardrobe x - Side aspect uPVC double glazed window with fitted wooden shutter blind. . Fitted sliding door wardrobes. Access to loft storage space via retractable ladder. Recessed ceiling spotlights.
Luxury Shower Room/W.C - Front aspect uPVC double glazed window. Re-fitted Burlington suite with Chalfont single draw unit with rolled top basin and Nickel mixer tap and Low level W.C. Walk in shower with Burlington Nickel shower head and separate hand attachment enclosed with fluted glass shower screen. Liquorice metro tiled surround. Natural stone tiled floor. Column radiator. Recessed ceiling spotlights. Extractor fan.
Outside -
Front Garden - Slope up to front entrance retained by low level wall and wrought iron railing's.
Rear Garden - South facing, 41ft wide x 31 feet deep. Paved patio and pathway and further patio area to the other side., laid to lawn enclosed by post & rail fencing. Three storage sheds. Outside hot & cold tap. Outside lights. Gate to rear leading to communal gardens and residents parking area
Allocated Parking - Allocated parking for two cars plus additional overspill parking for visitors.
Agent Notes - This property is owned by a Director of Kirby Colletti.
There is an annual service charge of £100 per month which covers maintenance of septic tank, communal gardens and lighting.
Brochures
Mangrove Lane, HertfordBrochureEnergy performance certificate - ask agent
Council TaxA payment made to your local authority in order to pay for local services like schools, libraries, and refuse collection. The amount you pay depends on the value of the property.Read more about council tax in our glossary page.
Band: D
Mangrove Lane, Hertford
NEAREST STATIONS
Distances are straight line measurements from the centre of the postcode- Bayford Station1.7 miles
- Broxbourne Station2.2 miles
- Hertford East Station2.7 miles
About the agent
Established in 2004 Kirby Colletti is a leading independent estate agent providing a comprehensive service to our customers including Sales and Lettings within Hoddesdon and surrounding areas.
Michael Kirby and Nino Colletti have over 60 combined years of experience, we have developed an extensive knowledge of the local property market enabling us to offer a wide-ranging service that is both friendly and professional as befits our reputation. We are commit
Industry affiliations



Notes
Staying secure when looking for property
Ensure you're up to date with our latest advice on how to avoid fraud or scams when looking for property online.
Visit our security centre to find out moreDisclaimer - Property reference 33058572. The information displayed about this property comprises a property advertisement. Rightmove.co.uk makes no warranty as to the accuracy or completeness of the advertisement or any linked or associated information, and Rightmove has no control over the content. This property advertisement does not constitute property particulars. The information is provided and maintained by Kirby Colletti, Hoddesdon. Please contact the selling agent or developer directly to obtain any information which may be available under the terms of The Energy Performance of Buildings (Certificates and Inspections) (England and Wales) Regulations 2007 or the Home Report if in relation to a residential property in Scotland.
*This is the average speed from the provider with the fastest broadband package available at this postcode. The average speed displayed is based on the download speeds of at least 50% of customers at peak time (8pm to 10pm). Fibre/cable services at the postcode are subject to availability and may differ between properties within a postcode. Speeds can be affected by a range of technical and environmental factors. The speed at the property may be lower than that listed above. You can check the estimated speed and confirm availability to a property prior to purchasing on the broadband provider's website. Providers may increase charges. The information is provided and maintained by Decision Technologies Limited. **This is indicative only and based on a 2-person household with multiple devices and simultaneous usage. Broadband performance is affected by multiple factors including number of occupants and devices, simultaneous usage, router range etc. For more information speak to your broadband provider.
Map data ©OpenStreetMap contributors.





