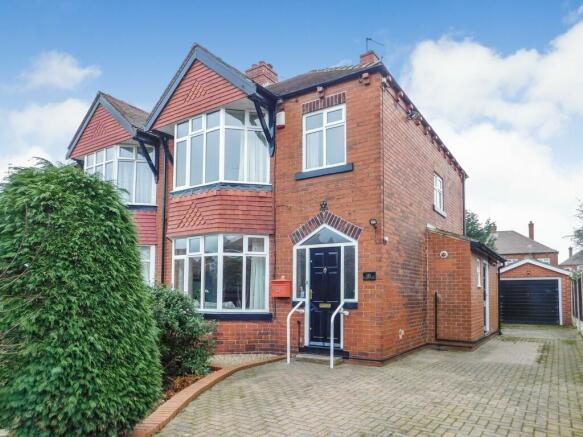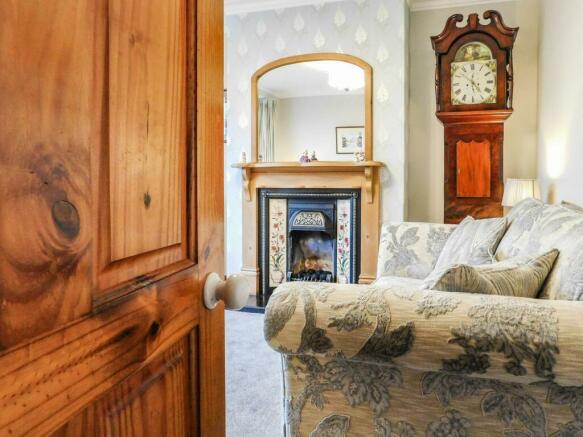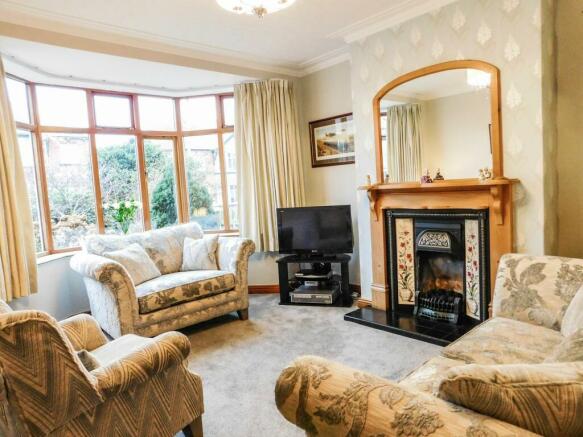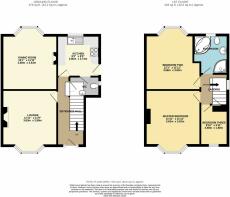Oakwood Grove, Horbury, Wakefield

- PROPERTY TYPE
Semi-Detached
- BEDROOMS
3
- SIZE
Ask agent
- TENUREDescribes how you own a property. There are different types of tenure - freehold, leasehold, and commonhold.Read more about tenure in our glossary page.
Freehold
Key features
- Characterful period home
- Cul-de-sac location
- South facing garden
- Opportunity to extend (subject to planning)
Description
This three bedroom, semi-detached period home, occupies a lovely plot with a south facing garden to the rear and large garage/workshop to the side. Having previously had a small extension to the side to extend the kitchen and provide a downstairs WC, this home has the potential for further extension (subject to the necessary planning) which many neighbouring properties have already completed. With Horbury Academy and other excellent schools in easy walking distance, this home also has easy access to Wakefield and further afield via the M1, to Leeds and other cities. Its great location and flexible living space makes this an ideal property for couples or families looking for a home that they can really mould to meet their needs over the years to come.
Step inside...
Arriving at the house, wander through the wrought iron gates and across the block paved driveway, step through the front door into the light and airy entrance hall with stairs leading up to the first floor and access to the two reception rooms, kitchen and downstairs WC.
Lounge
The first door on the left is the lounge with its wonderful bay window and feature fireplace, this is a lovely welcoming room perfect for inviting a friend over for coffee and a chat or cosying up in front of the fire to watch a film.
Dining Room
To the rear of the house, flooded with light from another bay, this time south facing, is the dining room. There is ample room for a good sized dining table and chairs and an attractive decorative fireplace. You can just imagine hosting a family Christmas dinner in this room or maybe entertaining friends in the summer when you can throw open the French doors to the garden to let the party spill outside onto the decking and garden beyond.
Kitchen
Follow your nose to find out what's cooking in the kitchen, conveniently located next door to the dining room. This is a good space for creating all manner of culinary delights with a range of cabinets and a good expanse of work surfaces, complete with an integrated oven, gas hob and extractor over and integrated fridge freezer. There is an external door leading to the side of the house, useful for going to the garden or garage or ideal to use as an entrance with pets to keep muddy paws off the carpets!
WC
Back into the hallway there is a convenient downstairs WC complete with hand basin, ideal for young families and guests to use.
Landing
Upstairs, the staircase winds under a window to the side to open out to access the three bedrooms and bathroom. There is also access to the loft via an integrated loft ladder. The loft is useful for storage and has light and power.
Master Bedroom
To the front of the house with a stunning bay window is the spacious master bedroom. Easily able accommodate a king sized bed and free standing bedroom furniture, imagine a dressing table in the bay window to sit at and get ready for the day.
Bedroom Two
To the rear of the house, again with a fabulous bay window with views over the garden is another double bedroom with similar proportions to the master bedroom. A lovely room for a children's bedroom or it could have dual purpose as a guest bedroom and home office.
Bathroom
Next door to bedroom two is the family bathroom with a four piece white bathroom suite consisting of a corner bath, walk in shower, WC and hand basin set in a useful vanity unit. Fully tiled, this is a great space to refresh ready for the day or why not light a candle and sink into a sumptuous bubble bath to relax after a busy day.
Bedroom Three
To the front of the house is the third bedroom, a perfect space for a child's bedroom or study with views over the front garden.
Step outside...
To the front of the house is a mature planted garden with a variety of plants and shrubs. The block paved driveway sweeps down the side of the house to the large detached garage/workshop which has power and light. Enjoying a south facing position, the rear garden is fully enclosed giving lots of privacy and has a large decking area which is a real sun trap on warmer days. With a landscaped garden beyond with gravel paths, a pond and mature planted beds and borders, this is a wonderful space to enjoy time outdoors, whether it's pottering in the garden, firing up the BBQ with friends, or simply stretching out to relax in the sunshine.
Finer details....
UPVC double glazing throughout except front and side entrance doors
Gas central heating
New combi boiler fitted December 2023
Wakefield City Council
Council Tax Band: C
Tenure: Freehold
Brochures
Brochure- COUNCIL TAXA payment made to your local authority in order to pay for local services like schools, libraries, and refuse collection. The amount you pay depends on the value of the property.Read more about council Tax in our glossary page.
- Band: C
- PARKINGDetails of how and where vehicles can be parked, and any associated costs.Read more about parking in our glossary page.
- Off street
- GARDENA property has access to an outdoor space, which could be private or shared.
- Private garden
- ACCESSIBILITYHow a property has been adapted to meet the needs of vulnerable or disabled individuals.Read more about accessibility in our glossary page.
- Ask agent
Oakwood Grove, Horbury, Wakefield
NEAREST STATIONS
Distances are straight line measurements from the centre of the postcode- Wakefield Westgate Station2.0 miles
- Sandal & Agbrigg Station2.5 miles
- Wakefield Kirkgate Station2.5 miles
About the agent
Hello, I’m Claire Roberts, owner of Rutley Clark, a bespoke estate agent helping people just like you to sell their Yorkshire home and move on to the next chapter of their life. Our approach is as unique as your home.
Our passion is evident in how we present homes. Our approach leaves no stone unturned. Our marketing strategy focuses on how unique your home is and how we can reflect that value to potential buyers.
A house is a home, so tell us what is special about yours. L
Notes
Staying secure when looking for property
Ensure you're up to date with our latest advice on how to avoid fraud or scams when looking for property online.
Visit our security centre to find out moreDisclaimer - Property reference RS0044. The information displayed about this property comprises a property advertisement. Rightmove.co.uk makes no warranty as to the accuracy or completeness of the advertisement or any linked or associated information, and Rightmove has no control over the content. This property advertisement does not constitute property particulars. The information is provided and maintained by Rutley Clark, Ossett. Please contact the selling agent or developer directly to obtain any information which may be available under the terms of The Energy Performance of Buildings (Certificates and Inspections) (England and Wales) Regulations 2007 or the Home Report if in relation to a residential property in Scotland.
*This is the average speed from the provider with the fastest broadband package available at this postcode. The average speed displayed is based on the download speeds of at least 50% of customers at peak time (8pm to 10pm). Fibre/cable services at the postcode are subject to availability and may differ between properties within a postcode. Speeds can be affected by a range of technical and environmental factors. The speed at the property may be lower than that listed above. You can check the estimated speed and confirm availability to a property prior to purchasing on the broadband provider's website. Providers may increase charges. The information is provided and maintained by Decision Technologies Limited. **This is indicative only and based on a 2-person household with multiple devices and simultaneous usage. Broadband performance is affected by multiple factors including number of occupants and devices, simultaneous usage, router range etc. For more information speak to your broadband provider.
Map data ©OpenStreetMap contributors.




