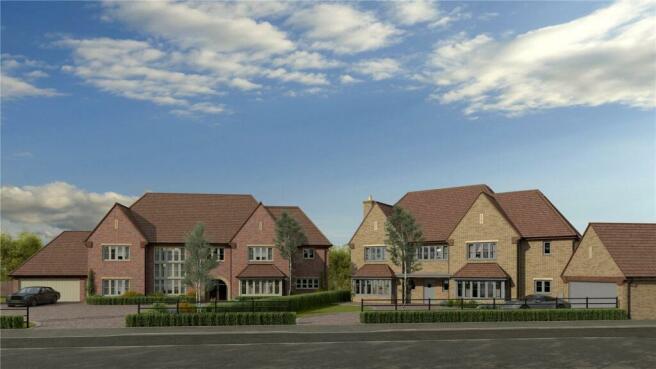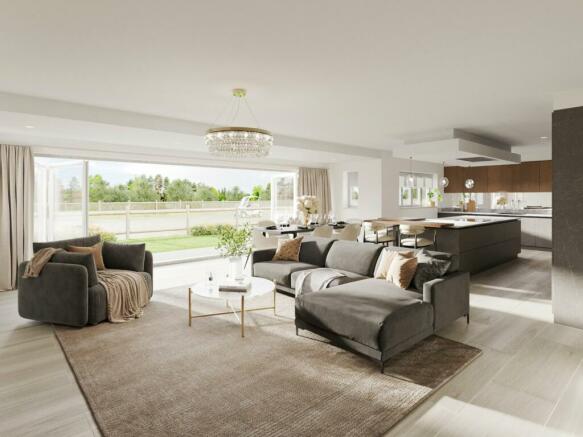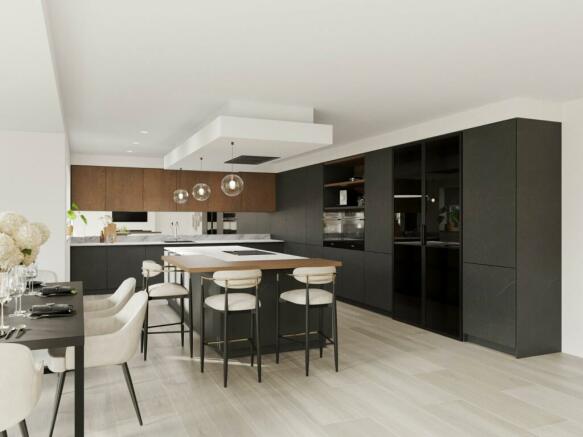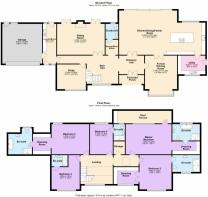St. Bernards Road, Solihull, West Midlands, B92
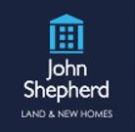
- PROPERTY TYPE
Detached
- BEDROOMS
5
- BATHROOMS
5
- SIZE
Ask agent
- TENUREDescribes how you own a property. There are different types of tenure - freehold, leasehold, and commonhold.Read more about tenure in our glossary page.
Freehold
Key features
- Superb specification
- Double Garage
- Views over Robin Hood Golf Course
- Close to Solihull Town Centre
- Great transport links
- Butlers Pantry/Chefs Kitchen
- Roof terrace off the Primary Suite
- 10 year new build warranty with Premier Gaurantee
- Open plan Kitchen/Living
- Close to a number of 'Good' & 'Outstanding' rated schools
Description
Call us to book your slot for our OFFICIAL LAUNCH... not one to be missed!
Introducing Stableford, an outstanding addition to the John Shepherd New Homes portfolio, working alongside highly reputable developers.
Stableford exudes stylish, opulent living. Set back from the main road and nestled behind mature trees and topiary shrubbery, this exclusive executive detached home overlooks the luscious Robin Hood Golf Course which sets the scene for picturesque views and tranquil surroundings.
Meticulously thought-out and lovingly designed, this expertly crafted family home exudes exclusivity and elegance. The plot offers excellent proportions, ultra-modern and super stylish designs in every room. Versatility, practicality and added convenience are at the heart of this home with stunning intricate detailing and striking features showcased within.
With traditional brick built construction, this property provides a sophisticated and contemporary living space finished with ultra-high specification. Ideal for ever growing families, the home benefits from cosmopolitan open plan Kitchen/Living Area and an array of high-end appliances with latest mod-cons.
Nestled on highly sought-after St Bernards Road and on the edge of the prestigious Robin Hood Golf Club this impressive 5-bedroom detached home is a true gem. Set within a private development of just two exclusive homes, it offers ample space throughout.
Upon entering the property, you are greeted by an impressive Hallway featuring tiled flooring, feature wall lighting and crisp neutral décor that beautifully contrasts with the black doors and staircase leading to the first floor. The initial impression sets the tone for the entire property. To your right of the hallway you are led through to an impressive large formal Dining Area that could alternatively be used as a formal reception room. The feature bay window floods the space with natural light.
The Hallway further leads through double crittal style doors into the kitchen/family/dining area. Here you will find plenty of space for both dining and a snug area with a bespoke built in media unit. The kitchen offers both style and functionality making it perfect for culinary enthusiasts boasting top-of-the-line appliances along with Quooker Tap. The Butlers Pantry, cleverly concealed with a hidden door off the kitchen, is both a convenient and practical addition with an external door granting access to the side of the property. Bifolding doors lead out onto the patio and garden bringing the outdoors in. The verdant gardens look out directly onto the 17th hole of the prestigious Robin Hood Golf Course providing glorious views creating a feeling of tranquility.
Remaining on the ground floor with it’s underfloor heating throughout, this luxury home has a further private Sitting Room with a log burning stove which showcases views to the golf course. There is a convenient guest cloakroom off the hallway equipped with a WC and sink and a separate area housing media equipment and further storage. The Study opposite offers another secluded area that can be converted into a home gym or playroom.
Further down the Hallway you are led to a Laundry/Boot room equipped with storage, sink and housing for a washing machine and tumble dryer. There is also a convenient integrated access to the double garage.
Moving to the first floor, passing the grand full height window to the staircase, you will discover five bedrooms. The primary suite complete with dressing room and ensuite with sun terrace to sit and enjoy the glorious vista providing the perfect haven to escape and unwind after a long day. Bedrooms two and three also benefit from a dressing room and ensuite whilst bedrooms four and five boast lovingly designed ensuites making perfect guest bedrooms.
Garden And Grounds
Approaching Stableford you’re greeted by a most generous block paved driveway enveloped by mature trees and well - tended topiary and a landscaped fore garden. The driveway conveniently also leads to the double integrated garage.
To the rear of the property there is a paved patio bordered by lawn and shrubs, perfect for outdoor gatherings. The garden has uninterrupted views over the golf course adding to the grandeur of this home.
Stableford is approximately 4236 sq ft (inclusive of the garage).
For a full list of specification, please refer to the brochure.
WARRANTY
10-year structural warranty by Premier Guarantee
AGENTS NOTE:
We have not tested any of the electrical, central heating or sanitaryware appliances. Purchasers should make their own investigations as to the workings of the relevant items. Floor plans are for identification purposes only and not to scale. All room measurements and mileages quoted in these sales particulars are approximate. In line with The Money Laundering Regulations 2007 we are duty bound to carry out due diligence on all our clients to confirm their identity. Rather than traditional methods in which you would have to produce multiple utility bills and a photographic ID we use an electronic verification system. This system allows us to verify you from basic details using electronic data, however it is not a credit check of any kind so will have no effect on you or your credit history.
Subjective comments in these details imply the opinion of the selling Agent at the time these details were prepared. Naturally, the opinions of purchasers may differ.
All imagery, CGI's and floorplans have been used to reflect the end product and may be subject to change.
FIXTURES AND FITTINGS:
All those items mentioned in these particulars by way of fixtures and fittings are deemed to be included in the sale price. Others, if any, are excluded. However, we would always advise that this is confirmed by the purchaser at the point of offer.
TENURE:
The property is Freehold with vacant possession upon completion of the purchase.
SERVICES:
All mains’ services are connected.
MATERIAL INFORMATION:
Name of Developer: Peter Jennings Limited
Name of Development: Stableford- Plot 1 and Greenside- Plot 2,197 St Bernards Road.
Council Tax Band: TBC
Parking Arrangements: Double garage and off-street parking provided.
Property Construction: Strip foundation, insulated cavity wall construction, clay tiled roof
Electricity Supply: Cabling by National Grid, Electricity by British Gas.
Water Supply: Severn Trent
Sewerage: Severn Trent
Heating Supply: Gas boiler. Underfloor heating to ground floor, radiators to upper floors.
Broadband Type: Fibre direct to premise
Mobile Signal Coverage and if there are any known issues with this: No known problems
For any other matters, please refer to legal pack.
Brochures
ParticularsEnergy performance certificate - ask agent
Council TaxA payment made to your local authority in order to pay for local services like schools, libraries, and refuse collection. The amount you pay depends on the value of the property.Read more about council tax in our glossary page.
Band: TBC
St. Bernards Road, Solihull, West Midlands, B92
NEAREST STATIONS
Distances are straight line measurements from the centre of the postcode- Solihull Station1.1 miles
- Olton Station1.2 miles
- Hall Green Station1.7 miles
About the agent
At John Shepherd, we believe in moving you forward. Since 1991, we've been building long-term vision and weaving a twist of technology into every John Shepherd experience. It’s the key to our success in the West Midlands, Warwickshire, Worcestershire and Staffordshire, where our experienced sales
team live and work. This adds value to the full range of property services you’d expect from the area’s leading estate agent.
Our prowess is flexed to suit buyers, sellers, tenants and la
Industry affiliations



Notes
Staying secure when looking for property
Ensure you're up to date with our latest advice on how to avoid fraud or scams when looking for property online.
Visit our security centre to find out moreDisclaimer - Property reference JSN230048. The information displayed about this property comprises a property advertisement. Rightmove.co.uk makes no warranty as to the accuracy or completeness of the advertisement or any linked or associated information, and Rightmove has no control over the content. This property advertisement does not constitute property particulars. The information is provided and maintained by John Shepherd, West Midlands - Land and New Homes. Please contact the selling agent or developer directly to obtain any information which may be available under the terms of The Energy Performance of Buildings (Certificates and Inspections) (England and Wales) Regulations 2007 or the Home Report if in relation to a residential property in Scotland.
*This is the average speed from the provider with the fastest broadband package available at this postcode. The average speed displayed is based on the download speeds of at least 50% of customers at peak time (8pm to 10pm). Fibre/cable services at the postcode are subject to availability and may differ between properties within a postcode. Speeds can be affected by a range of technical and environmental factors. The speed at the property may be lower than that listed above. You can check the estimated speed and confirm availability to a property prior to purchasing on the broadband provider's website. Providers may increase charges. The information is provided and maintained by Decision Technologies Limited.
**This is indicative only and based on a 2-person household with multiple devices and simultaneous usage. Broadband performance is affected by multiple factors including number of occupants and devices, simultaneous usage, router range etc. For more information speak to your broadband provider.
Map data ©OpenStreetMap contributors.
